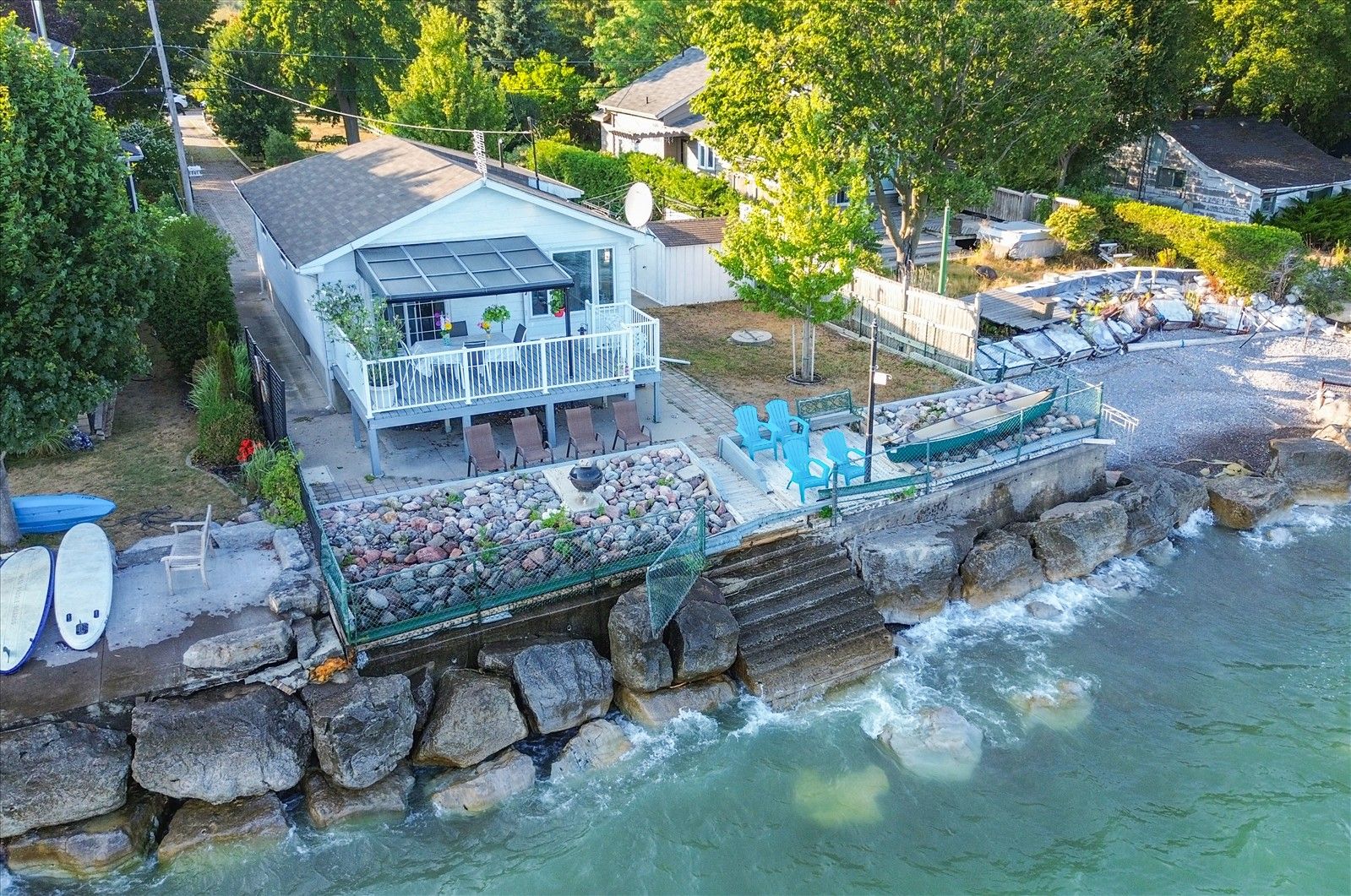$1,370,000
135 Cedar Crest Beach Road, Clarington, ON L1C 3K3
Bowmanville, Clarington,
 Properties with this icon are courtesy of
TRREB.
Properties with this icon are courtesy of
TRREB.![]()
Don't Miss! Charming Bespoke Waterfront Bungalow With An Expensive Lakeside, Entertaining Space And Priceless Views! Direct Access To Lake, Enjoy Swimming, Kayaking, Paddle Boarding, And Fishing Right In Your Front Yard With Sunrise Views And The Soothing Sound Of Waves Just Outside Your Door! This Rare Four-season Waterfront Gem Features 3 Spacious Bedrooms, 2 Washrooms, And A Deep 313 Ft Lot With Beautifully Exquisite Manicured Gardens With 11 Parking Spots. Step Out Onto The Deck And Take In The Unbelievable, Breathtaking Views Of Lake Ontario. Just Freshly Painted and Recently Renovated Vinyl Floors, Pot Lights Throughout Inside And Outside, Newly Installed Larger Windows For Amazing Lake Views From Living Room, A Perfect Blend Of Primary Residence And Cottage Living, All Just 30 Minutes From Toronto. Very Potential For Short Term Rental Income. You Can Manage Your Mortgage Payment Easily By Airbnb Etc., Minutes Away From 401, Marina, Urban Amenities, Dog Park, Schools, Hospitals, Shopping Places.
- HoldoverDays: 180
- Architectural Style: Bungalow
- Property Type: Residential Freehold
- Property Sub Type: Detached
- DirectionFaces: South
- GarageType: None
- Directions: W Beach Rd/Cove Rd
- Tax Year: 2024
- Parking Features: Private
- ParkingSpaces: 11
- Parking Total: 11
- WashroomsType1: 1
- WashroomsType2: 1
- BedroomsAboveGrade: 3
- Interior Features: None
- Basement: Separate Entrance
- Cooling: None
- HeatSource: Electric
- HeatType: Baseboard
- ConstructionMaterials: Board & Batten
- Roof: Asphalt Shingle
- Pool Features: None
- Waterfront Features: Beach Front
- Sewer: Septic
- Water Source: Dug Well
- Foundation Details: Unknown
- Parcel Number: 266450052
- LotSizeUnits: Feet
- LotDepth: 313
- LotWidth: 50
- PropertyFeatures: Beach, Clear View, Fenced Yard, Hospital, Marina, Waterfront
| School Name | Type | Grades | Catchment | Distance |
|---|---|---|---|---|
| {{ item.school_type }} | {{ item.school_grades }} | {{ item.is_catchment? 'In Catchment': '' }} | {{ item.distance }} |


