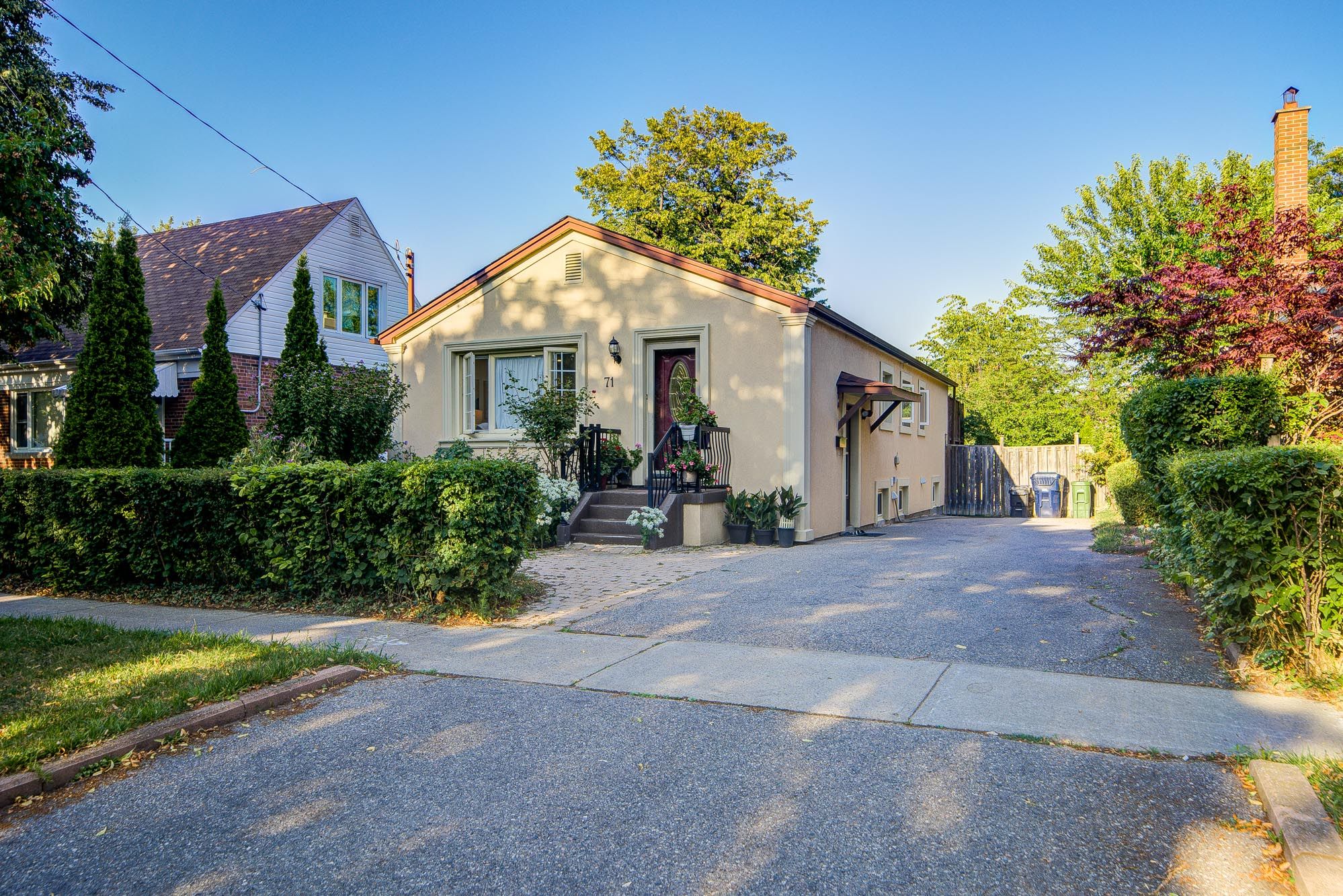$985,000
71 Vauxhall Drive, Toronto E04, ON M1P 1R1
Dorset Park, Toronto,
 Properties with this icon are courtesy of
TRREB.
Properties with this icon are courtesy of
TRREB.![]()
Welcome to this charming detached bungalow in Torontos sought-after Dorset Park! Featuring 3+2 bedrooms, the home is ideal for families or investors. Renovated in 2025, the lower level is newly finished with a brand-new kitchen, new 3-pc bathroom, new durable vinyl flooring, and new LED pot lights all served by a separate side entrance for outstanding in-law suite or rental potential. The main floor offers hardwood throughout with pot-lit living/dining/kitchen, and a west-facing picture window that brings in warm afternoon sun. Outdoors, enjoy a large backyard with a patio for summer entertaining, plus a private drive for 4 cars. Commuting is effortless with quick access to Hwy 401 and transit at your doorstep.
- HoldoverDays: 90
- Architectural Style: Bungalow
- Property Type: Residential Freehold
- Property Sub Type: Detached
- DirectionFaces: East
- GarageType: None
- Directions: Birchmount/Lawrence
- Tax Year: 2024
- Parking Features: Private
- ParkingSpaces: 4
- Parking Total: 4
- WashroomsType1: 1
- WashroomsType1Level: Ground
- WashroomsType2: 1
- WashroomsType2Level: Basement
- BedroomsAboveGrade: 3
- BedroomsBelowGrade: 2
- Interior Features: None, Carpet Free
- Basement: Finished, Separate Entrance
- Cooling: Central Air
- HeatSource: Gas
- HeatType: Forced Air
- ConstructionMaterials: Stucco (Plaster)
- Exterior Features: Patio
- Roof: Asphalt Shingle
- Pool Features: None
- Sewer: Sewer
- Foundation Details: Concrete
- LotSizeUnits: Feet
- LotDepth: 115.37
- LotWidth: 45
- PropertyFeatures: Fenced Yard, Place Of Worship, School, School Bus Route
| School Name | Type | Grades | Catchment | Distance |
|---|---|---|---|---|
| {{ item.school_type }} | {{ item.school_grades }} | {{ item.is_catchment? 'In Catchment': '' }} | {{ item.distance }} |


