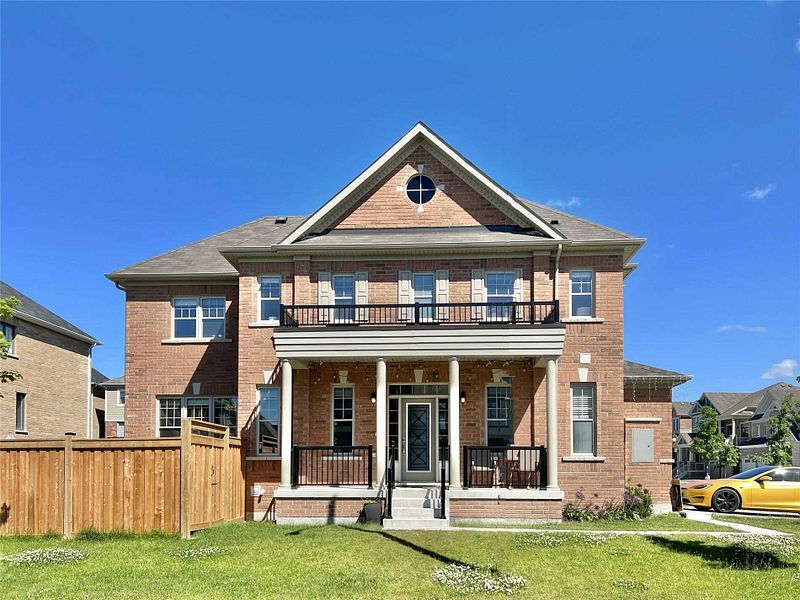$988,000
160 Westfield Drive, Whitby, ON L1P 0G2
Rural Whitby, Whitby,
 Properties with this icon are courtesy of
TRREB.
Properties with this icon are courtesy of
TRREB.![]()
4 Bdrm Detached Home W/ 2 Car Garage Built By Mattamy. Premium Corner Lot W/ South , West & East Exposure. Williamsburg public school boundaries, All Brick Exterior W/ Large Covered Porch. Bright & Spacious W/ Lots Window. $$$ Upgrades; Wrought Iron Glass Door Entry. Hardwood Flooring Throughout Except For Tile Area. Oak Staircase. Main Floor 9' Smooth Ceiling & Pot Lights. Extended Kitchen Cabinet W/ Moulding & Valance. Quartz Counter Top, Large Centre Island W/ Breakfast Bar. Master W/ 9' Tray Ceiling & 5Pc Ensuite. Marble Vanity Top In All Baths. Long Driveway Park 4 Cars. Garage EV charging& storage shelves. new water softener system, Close To Park, Shopping & Public Transit. Walking distance to medical center, 5 min To Hwy412 & 401...Mins To Conservation & Lake Front.
- HoldoverDays: 90
- Architectural Style: 2-Storey
- Property Type: Residential Freehold
- Property Sub Type: Detached
- DirectionFaces: North
- GarageType: Built-In
- Directions: Hwy 412/Dundas
- Tax Year: 2025
- Parking Features: Private
- ParkingSpaces: 4
- Parking Total: 6
- WashroomsType1: 1
- WashroomsType1Level: Main
- WashroomsType2: 2
- WashroomsType2Level: Upper
- WashroomsType3: 1
- WashroomsType3Level: Basement
- BedroomsAboveGrade: 4
- Interior Features: Auto Garage Door Remote, Carpet Free, Central Vacuum
- Basement: Finished, Separate Entrance
- Cooling: Central Air
- HeatSource: Gas
- HeatType: Forced Air
- ConstructionMaterials: Brick
- Roof: Asphalt Shingle
- Pool Features: None
- Sewer: Sewer
- Foundation Details: Concrete
- Lot Features: Irregular Lot
- LotSizeUnits: Feet
- LotDepth: 93.99
- LotWidth: 48.36
- PropertyFeatures: Electric Car Charger, Fenced Yard, Lake/Pond, Park, Public Transit, Ravine
| School Name | Type | Grades | Catchment | Distance |
|---|---|---|---|---|
| {{ item.school_type }} | {{ item.school_grades }} | {{ item.is_catchment? 'In Catchment': '' }} | {{ item.distance }} |


