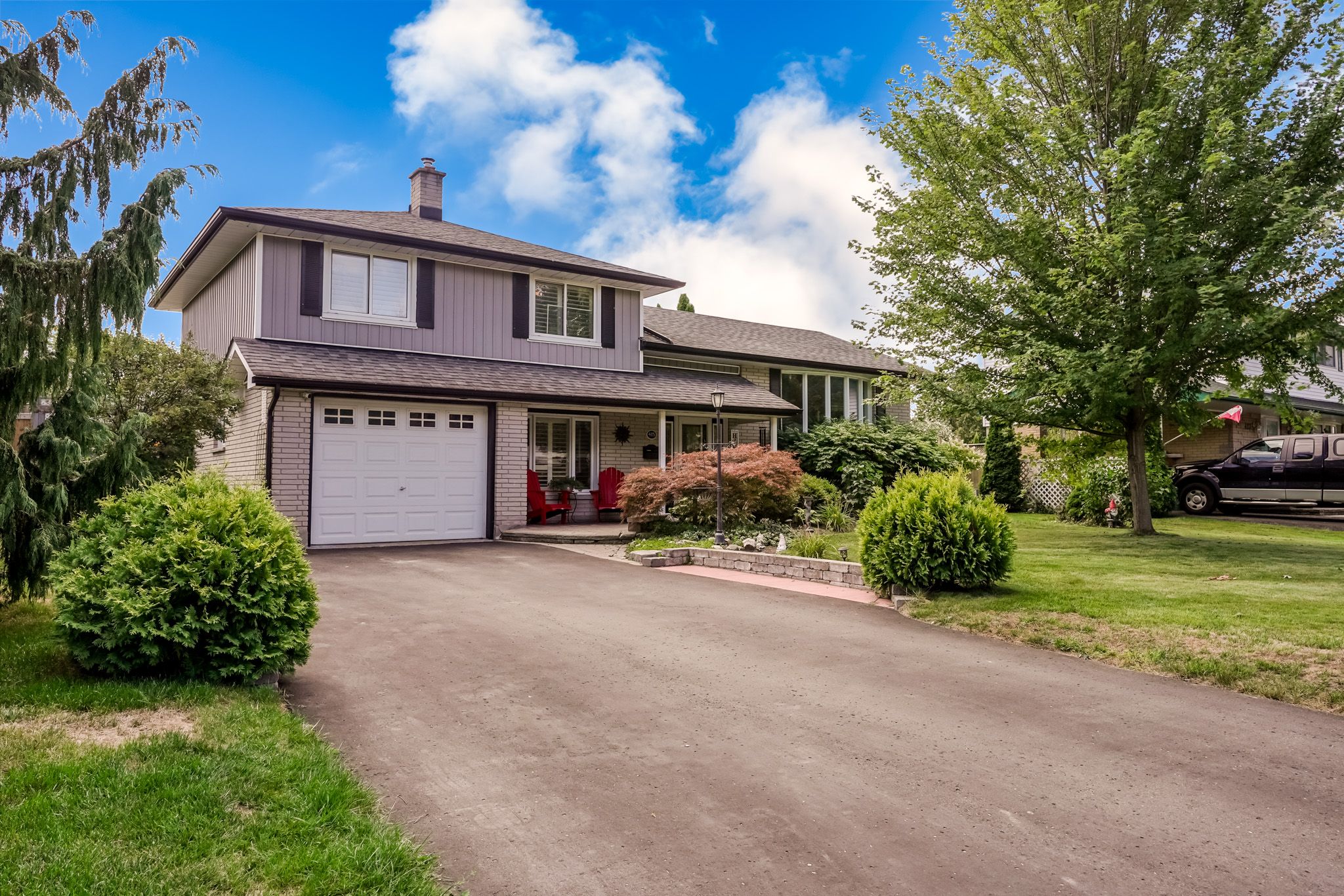$890,000
415 Jane Avenue, Oshawa, ON L1J 3L6
Northglen, Oshawa,
 Properties with this icon are courtesy of
TRREB.
Properties with this icon are courtesy of
TRREB.![]()
Beautiful Home In The Desirable Northglen Community Of North Oshawa! Features Finished Basement & Parking For 5 Vehicles. Well-Maintained With A Private, Resort-Style Backyard Offering An Inground Pool (2024 New Liner, Heater & Pump $13K Per Seller), Large Hot Tub (As Is) & Full Stonework Perfect For Family Gatherings & Entertaining. Updated Kitchen With Granite Counters & Backsplash, Walk-Out To Covered Deck Overlooking Pool. Family Room With Gas Fireplace & Convenient Powder Room. Upper Bath With Heated Floors & Glass Shower Doors. Newly Added Full Washroom (Dec 2023) In Lower Level. Spacious Living & Dining Room, Updated Foyer & Insulated Shed Complete This Exceptional Home! An Ideal Choice For First-Time Homebuyers Looking For A Move-In Ready Home With Space To Grow, Entertain, And Enjoy Year-Round Comfort.
- HoldoverDays: 90
- Architectural Style: Sidesplit
- Property Type: Residential Freehold
- Property Sub Type: Detached
- DirectionFaces: South
- GarageType: Built-In
- Directions: Rossland and Stevenson
- Tax Year: 2024
- ParkingSpaces: 4
- Parking Total: 5
- WashroomsType1: 1
- WashroomsType1Level: Upper
- WashroomsType2: 1
- WashroomsType2Level: Main
- WashroomsType3: 1
- WashroomsType3Level: Basement
- BedroomsAboveGrade: 3
- Interior Features: Water Heater
- Basement: Finished
- Cooling: Central Air
- HeatSource: Gas
- HeatType: Forced Air
- LaundryLevel: Lower Level
- ConstructionMaterials: Vinyl Siding, Brick
- Exterior Features: Deck, Hot Tub
- Roof: Asphalt Shingle
- Pool Features: Inground
- Sewer: Sewer
- Foundation Details: Concrete
- LotSizeUnits: Feet
- LotDepth: 110.75
- LotWidth: 66.72
- PropertyFeatures: Fenced Yard, Golf, Park, Place Of Worship, Public Transit, School
| School Name | Type | Grades | Catchment | Distance |
|---|---|---|---|---|
| {{ item.school_type }} | {{ item.school_grades }} | {{ item.is_catchment? 'In Catchment': '' }} | {{ item.distance }} |


