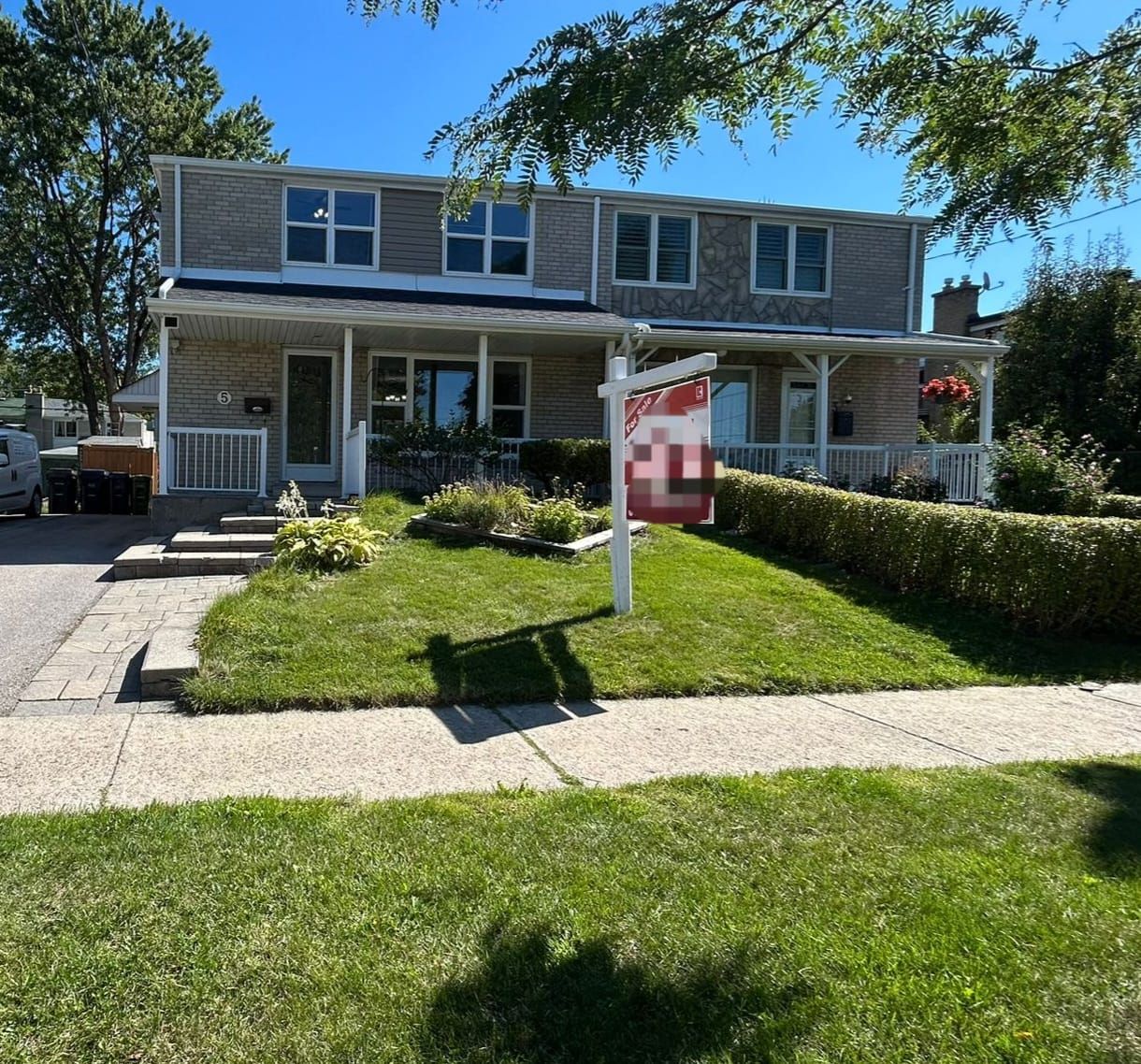$798,800
5 Woodfern Drive, Toronto E04, ON M1K 2L2
Ionview, Toronto,
 Properties with this icon are courtesy of
TRREB.
Properties with this icon are courtesy of
TRREB.![]()
Discover Your Dream Home At 5 Woodfern Drive, Toronto! This Charming 3-Bedroom, 2-Bathroom Gem Features A Separate Entrance To A Finished Basement With A 3Pc Bath-Perfect For Guests Or Rental Income! Ideally Located Steps From Go Station, Subway, Supermarkets, Trendy Shops, Top Restaurants, And Excellent Schools. Host Unforgettable Gatherings With A Walkout From The Dining Room To A Spacious Covered Deck. Cook Like A Chef In The Modern Updated Kitchen With Sleek Pot Lights, And Relax In The Beautifully Updated 2nd-Floor Bathroom. Enjoy The Character Of Classic Hardwood Floors Throughout. Don't Miss This Vibrant, Move-In-Ready Treasure!
- HoldoverDays: 90
- Architectural Style: 2-Storey
- Property Type: Residential Freehold
- Property Sub Type: Semi-Detached
- DirectionFaces: East
- GarageType: None
- Directions: Eglinton Ave & Birchmount Rd
- Tax Year: 2025
- Parking Features: Private
- ParkingSpaces: 4
- Parking Total: 4
- WashroomsType1: 1
- WashroomsType1Level: Second
- WashroomsType2: 1
- WashroomsType2Level: Basement
- BedroomsAboveGrade: 3
- Interior Features: Carpet Free
- Basement: Separate Entrance, Finished
- Cooling: Central Air
- HeatSource: Gas
- HeatType: Forced Air
- LaundryLevel: Lower Level
- ConstructionMaterials: Brick, Aluminum Siding
- Roof: Shingles
- Pool Features: None
- Sewer: Sewer
- Foundation Details: Concrete
- Parcel Number: 064980293
- LotSizeUnits: Feet
- LotDepth: 100
- LotWidth: 30
| School Name | Type | Grades | Catchment | Distance |
|---|---|---|---|---|
| {{ item.school_type }} | {{ item.school_grades }} | {{ item.is_catchment? 'In Catchment': '' }} | {{ item.distance }} |


