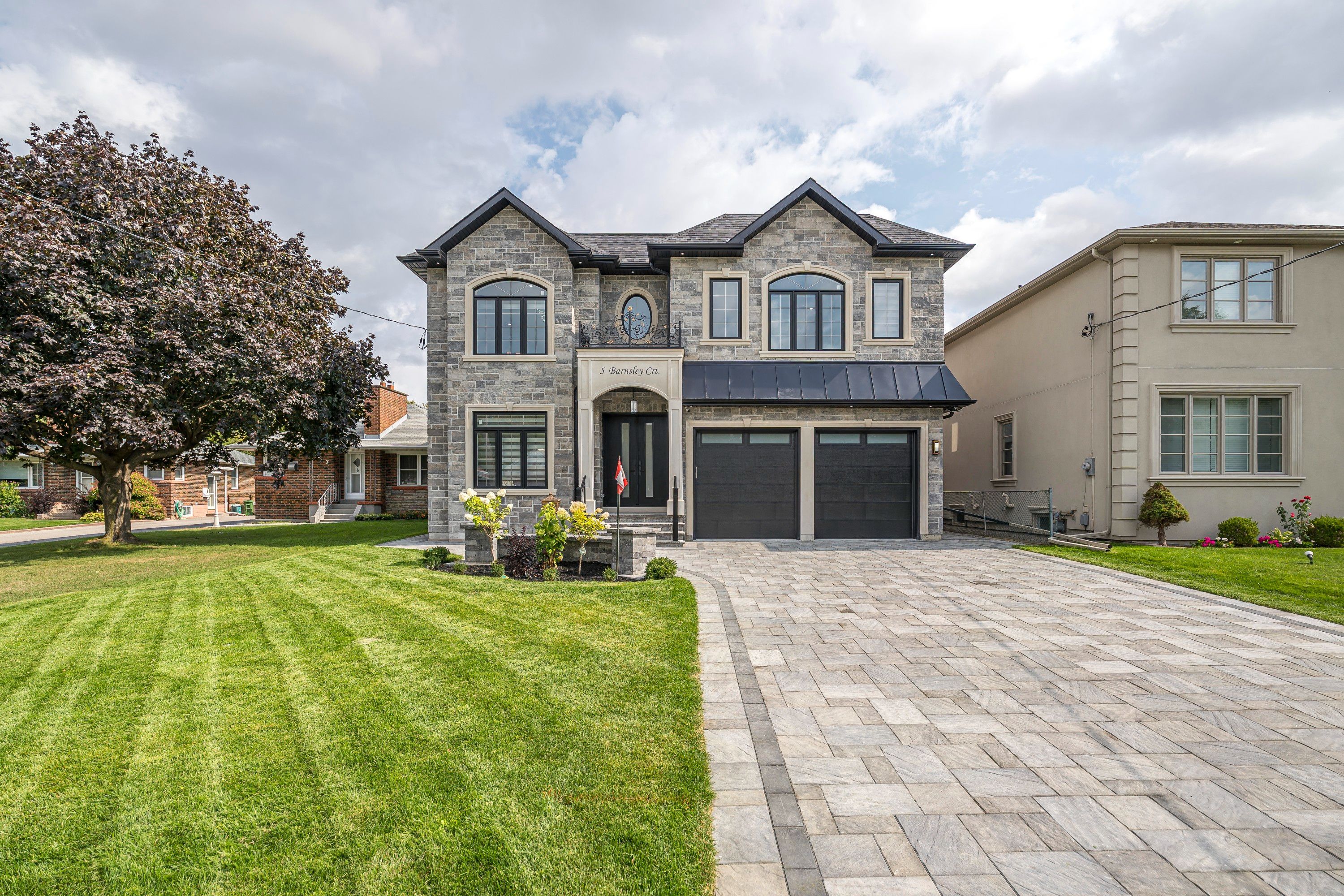$2,588,888
5 Barnsley Court, Toronto E04, ON M1R 3X4
Wexford-Maryvale, Toronto,
 Properties with this icon are courtesy of
TRREB.
Properties with this icon are courtesy of
TRREB.![]()
L.U.X.U.R.Y Custom Built. Approx. 5,000 Sqft of Living Space Including Finished Basement. Well-Planned Architectural Design. Stone + Precast + Brick Exterior. 5+3 Bedrooms, 1+1 Kitchens, 7 Full Baths, 2 Fireplaces. Ceiling Heights: 10Ft Main, 9Ft Second, 9Ft Basement. Open Concept Layout with High-End Craftsmanship. ***** Main Floor Bedroom with Full Bath.***** Second Floor 4 Extra-Large Bedrooms each with Ensuite Bath and Custom Walk-In Closets. Features 2 Wide Linen Closets, Coffee Station, and a Custom-Designed Laundry Room with Cabinetry and Quartz Countertop.*****Finished Basement (Fully Equipped with Appliances) Built to the Same High Standard, Featuring a Kitchen, Two Entrances (Walk-Out and Side Entrance), 3 Spacious Bedrooms, and 2 Full Luxury Baths in 2 Separate Units Ideal for Multi-Family Living. ***** The Highlight of the Home is the Massive Eat-In Kitchen with a Large Island, Commercial-Grade 6-Burner Gas Stove, Powerful Range Hood, Beverage Cooler, KitchenAid Dishwasher, and Built-In Microwave. Luxury-Finished Skylight Fills the Space with Natural Light. Wide Steps with Modern Iron Railings, Pot Lights Throughout, Ceiling Speakers, and a Complete Security Camera System Add to the Elegance. ***** Additional Features Include: Intercom Doorbell, Electric Car Charger, Ceiling Speakers with Amplifier, 7 Bathrooms with Bidets and Timer Fans, Lennox Furnaces & A/Cs, Central Vacuum, Automatic Sprinklers, Manifold Water System, Maintenance-Free Concrete Deck, Long Interlock Driveway, and Private Backyard.***** Located on a Child-Safe Street. Just Move In and Enjoy! (((((Pictures Tell the Full Story Please See the Virtual Tour)))))
- HoldoverDays: 90
- Architectural Style: 2-Storey
- Property Type: Residential Freehold
- Property Sub Type: Detached
- DirectionFaces: East
- GarageType: Attached
- Directions: South of Ellesmere Rd West of Warden Ave into Barnsley Crt
- Tax Year: 2025
- ParkingSpaces: 6
- Parking Total: 8
- WashroomsType1: 1
- WashroomsType1Level: Second
- WashroomsType2: 3
- WashroomsType2Level: Second
- WashroomsType3: 1
- WashroomsType3Level: Main
- WashroomsType4: 2
- WashroomsType4Level: Basement
- BedroomsAboveGrade: 5
- BedroomsBelowGrade: 3
- Fireplaces Total: 2
- Interior Features: Auto Garage Door Remote, Carpet Free, Central Vacuum, ERV/HRV, Sump Pump, Water Heater Owned
- Basement: Finished with Walk-Out, Separate Entrance
- Cooling: Central Air
- HeatSource: Gas
- HeatType: Forced Air
- LaundryLevel: Upper Level
- ConstructionMaterials: Stone, Brick
- Exterior Features: Landscaped, Lawn Sprinkler System
- Roof: Asphalt Shingle
- Pool Features: None
- Sewer: Sewer
- Foundation Details: Poured Concrete
- Parcel Number: 063210345
- LotSizeUnits: Feet
- LotDepth: 123.76
- LotWidth: 51
- PropertyFeatures: Electric Car Charger, Cul de Sac/Dead End, Rec./Commun.Centre, Place Of Worship, Public Transit
| School Name | Type | Grades | Catchment | Distance |
|---|---|---|---|---|
| {{ item.school_type }} | {{ item.school_grades }} | {{ item.is_catchment? 'In Catchment': '' }} | {{ item.distance }} |


