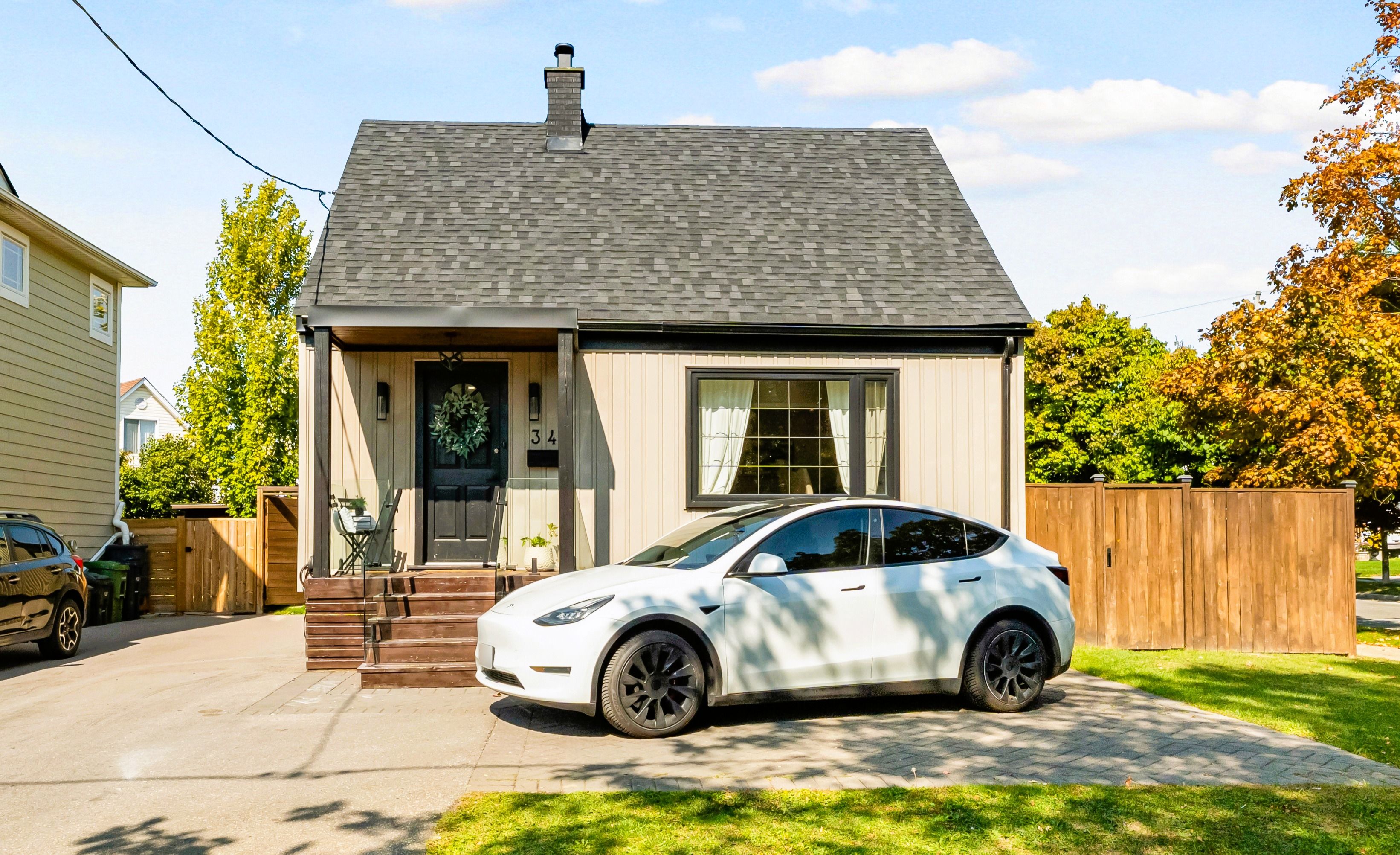$999,900
34 Topham Road, Toronto E03, ON M4B 3K2
O'Connor-Parkview, Toronto,
 Properties with this icon are courtesy of
TRREB.
Properties with this icon are courtesy of
TRREB.![]()
Welcome to 34 Topham Rd. This charming detached home sits on a quiet, family-friendly cul-de-sac in the highly sought-after East York community of O'Connor-Parkview. Featuring a nice 40 ft frontage and a 127 ft deep fully fenced lot with a gazebo, kids playground, and a large utility shed, perfect for outdoor use & enjoyment. Gorgeously updated throughout, this spacious home offers 3+2 bedrooms, 2 full bathrooms, 2 full kitchens, and 2 separate laundry rooms. With a private separate entrance to the lower level that includes a renovated kitchen, full bathroom, generous sized bedroom, den, and separate laundry, perfect for an extended family or in-laws. Ample parking on the expanded driveway which includes an EV charger adding modern convenience, while the backyard retreat provides the ideal setting for family gatherings. Just steps to excellent schools, parks, and local amenities, this home blends comfort, style, and location in one of East York's most desirable neighbourhoods.
- HoldoverDays: 180
- Architectural Style: 1 1/2 Storey
- Property Type: Residential Freehold
- Property Sub Type: Detached
- DirectionFaces: North
- GarageType: None
- Directions: O'Connor / St.Clair
- Tax Year: 2025
- Parking Features: Mutual
- ParkingSpaces: 3
- Parking Total: 3
- WashroomsType1: 1
- WashroomsType1Level: Main
- WashroomsType2: 1
- WashroomsType2Level: Basement
- BedroomsAboveGrade: 3
- BedroomsBelowGrade: 2
- Interior Features: None
- Basement: Separate Entrance, Finished
- Cooling: Central Air
- HeatSource: Gas
- HeatType: Forced Air
- LaundryLevel: Main Level
- ConstructionMaterials: Vinyl Siding
- Roof: Not Applicable
- Pool Features: None
- Sewer: Sewer
- Foundation Details: Not Applicable
- Parcel Number: 104370139
- LotSizeUnits: Feet
- LotDepth: 127.39
- LotWidth: 40
| School Name | Type | Grades | Catchment | Distance |
|---|---|---|---|---|
| {{ item.school_type }} | {{ item.school_grades }} | {{ item.is_catchment? 'In Catchment': '' }} | {{ item.distance }} |


