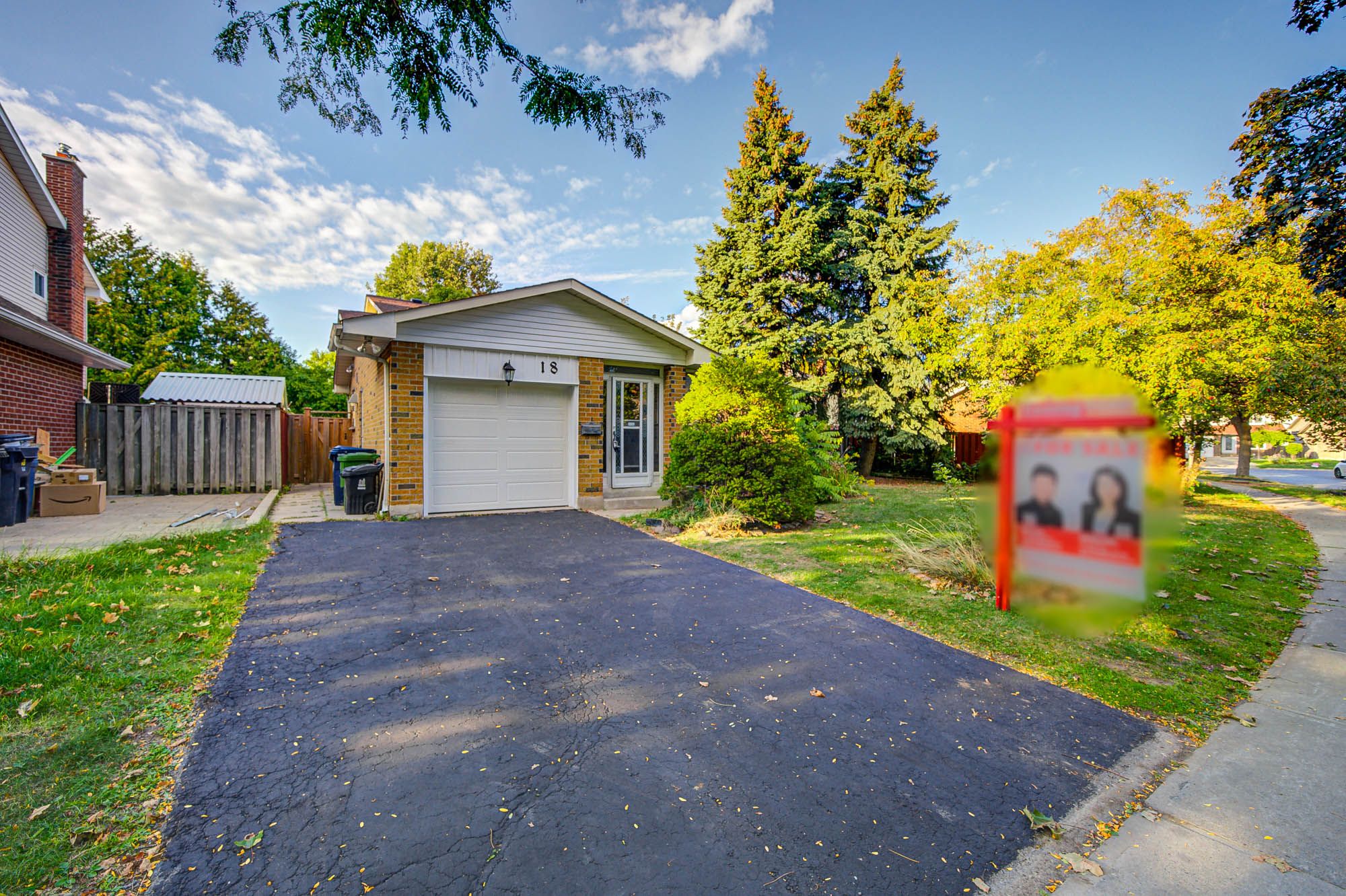$990,000
18 Copthorne Avenue, Toronto E07, ON M1V 2H9
Milliken, Toronto,
 Properties with this icon are courtesy of
TRREB.
Properties with this icon are courtesy of
TRREB.![]()
Welcome to this rarely offered, extra-wide 78-ft lot and 1,948 Sqft detached backsplit in the sought-after Milliken neighbourhood - pride of ownership from the original owner shows throughout. Bright and inviting, this fully renovated and meticulously maintained 3+3 bedroom home showcases modern finishes and pot lights throughout, including a stylish kitchen and updated bathrooms. The main level features a spacious living and dining area, while the primary bedroom offers a semi-ensuite bath for added convenience. The lower level with a separate entrance is ideal for extended family or income potential, boasting three additional bedrooms, a renovated kitchen, and a cozy recreation room with a fireplace. Perfectly located steps to public transit, GO Station, restaurants, parks, schools, and places of worship, and just minutes to Pacific Mall, grocery stores, major highways, and everyday amenities, this home combines modern comfort, a premium lot, and unbeatable accessibility - an exceptional opportunity for families or investors alike.
- HoldoverDays: 90
- Architectural Style: Backsplit 4
- Property Type: Residential Freehold
- Property Sub Type: Detached
- DirectionFaces: North
- GarageType: Attached
- Directions: Midland (E) and Steeles (S)
- Tax Year: 2025
- ParkingSpaces: 2
- Parking Total: 3
- WashroomsType1: 1
- WashroomsType1Level: Main
- WashroomsType2: 1
- WashroomsType2Level: Lower
- BedroomsAboveGrade: 3
- BedroomsBelowGrade: 3
- Interior Features: Auto Garage Door Remote, Carpet Free, In-Law Suite, Storage
- Basement: Separate Entrance, Finished
- Cooling: Central Air
- HeatSource: Gas
- HeatType: Forced Air
- ConstructionMaterials: Brick, Aluminum Siding
- Roof: Asphalt Shingle
- Pool Features: None
- Sewer: Sewer
- Foundation Details: Poured Concrete
- Parcel Number: 060250300
- LotSizeUnits: Feet
- LotDepth: 125.48
- LotWidth: 78
- PropertyFeatures: Public Transit, Place Of Worship, Park, School
| School Name | Type | Grades | Catchment | Distance |
|---|---|---|---|---|
| {{ item.school_type }} | {{ item.school_grades }} | {{ item.is_catchment? 'In Catchment': '' }} | {{ item.distance }} |


