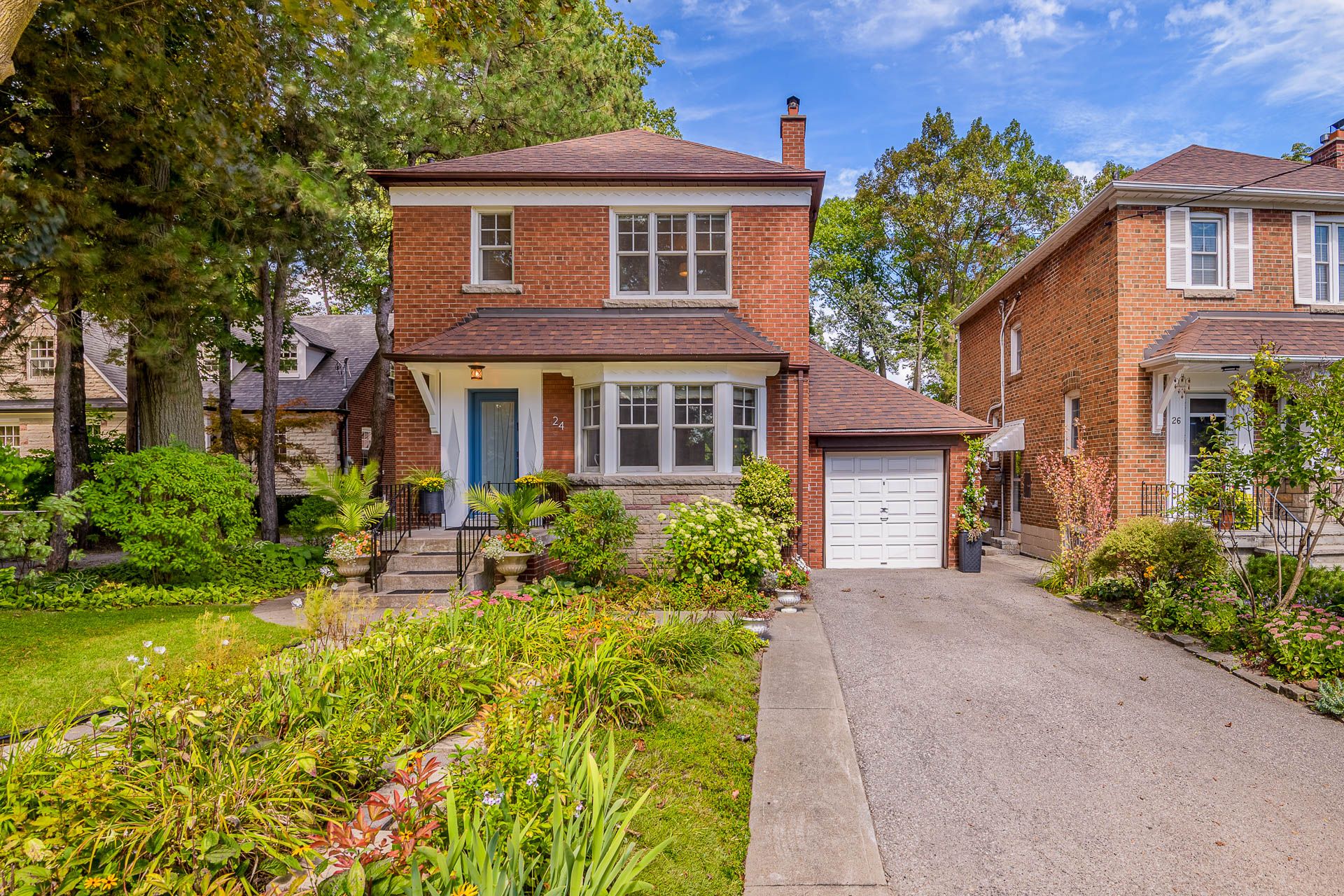$1,738,800
24 Taylor Drive, Toronto E03, ON M4C 3B3
East York, Toronto,
 Properties with this icon are courtesy of
TRREB.
Properties with this icon are courtesy of
TRREB.![]()
Welcome Home! This tastefully renovated and well maintained detached home exudes a warm & inviting feel and reflects great pride of ownership. Located in a desirable and leafy pocket of East York, situated on a quiet street with multi-million dollar homes, steps to Cullen Bryant park and benefitting from the lushness of Taylor Creek Park (north) as well as access to trail system. Easy access to DVP, steps to bus stop- connect to Coxwell/Woodbine subway stations. Loaded with premium renovations and finishes: tastefully updated kitchen & washrooms. Kitchen features breakfast counter, desk area, cherry wood cabinets, granite countertop & S/S appliances. Patio door from kitchen to deck with built-in blinds. Pella windows, heated floors in kitchen, powder room & 2nd floor washroom, custom cabinets on radiators. The list goes on... see feature sheet for details. Take in the serenity in this fully fenced, private & lush back yard oasis- bring the spa home- on a hammock in the stylish pergola, set up an outdoor massage. Entertainer's delight: large composite deck, spacious stone patio, perennial garden, beautifully landscaped. Love at first sight? Turn key possession can be arranged.
- HoldoverDays: 60
- Architectural Style: 2-Storey
- Property Type: Residential Freehold
- Property Sub Type: Detached
- DirectionFaces: North
- GarageType: Attached
- Directions: North side of Taylor Dr
- Tax Year: 2025
- Parking Features: Private
- ParkingSpaces: 3
- Parking Total: 4
- WashroomsType1: 1
- WashroomsType1Level: Second
- WashroomsType2: 1
- WashroomsType2Level: Basement
- WashroomsType3: 1
- WashroomsType3Level: Main
- BedroomsAboveGrade: 3
- Fireplaces Total: 2
- Interior Features: Carpet Free, In-Law Capability, Auto Garage Door Remote
- Basement: Partially Finished
- Cooling: Wall Unit(s)
- HeatSource: Gas
- HeatType: Water
- LaundryLevel: Lower Level
- ConstructionMaterials: Brick
- Exterior Features: Deck, Landscaped, Patio
- Roof: Asphalt Shingle
- Pool Features: None
- Sewer: Sewer
- Foundation Details: Block
- LotSizeUnits: Feet
- LotDepth: 125
- LotWidth: 48.39
| School Name | Type | Grades | Catchment | Distance |
|---|---|---|---|---|
| {{ item.school_type }} | {{ item.school_grades }} | {{ item.is_catchment? 'In Catchment': '' }} | {{ item.distance }} |


