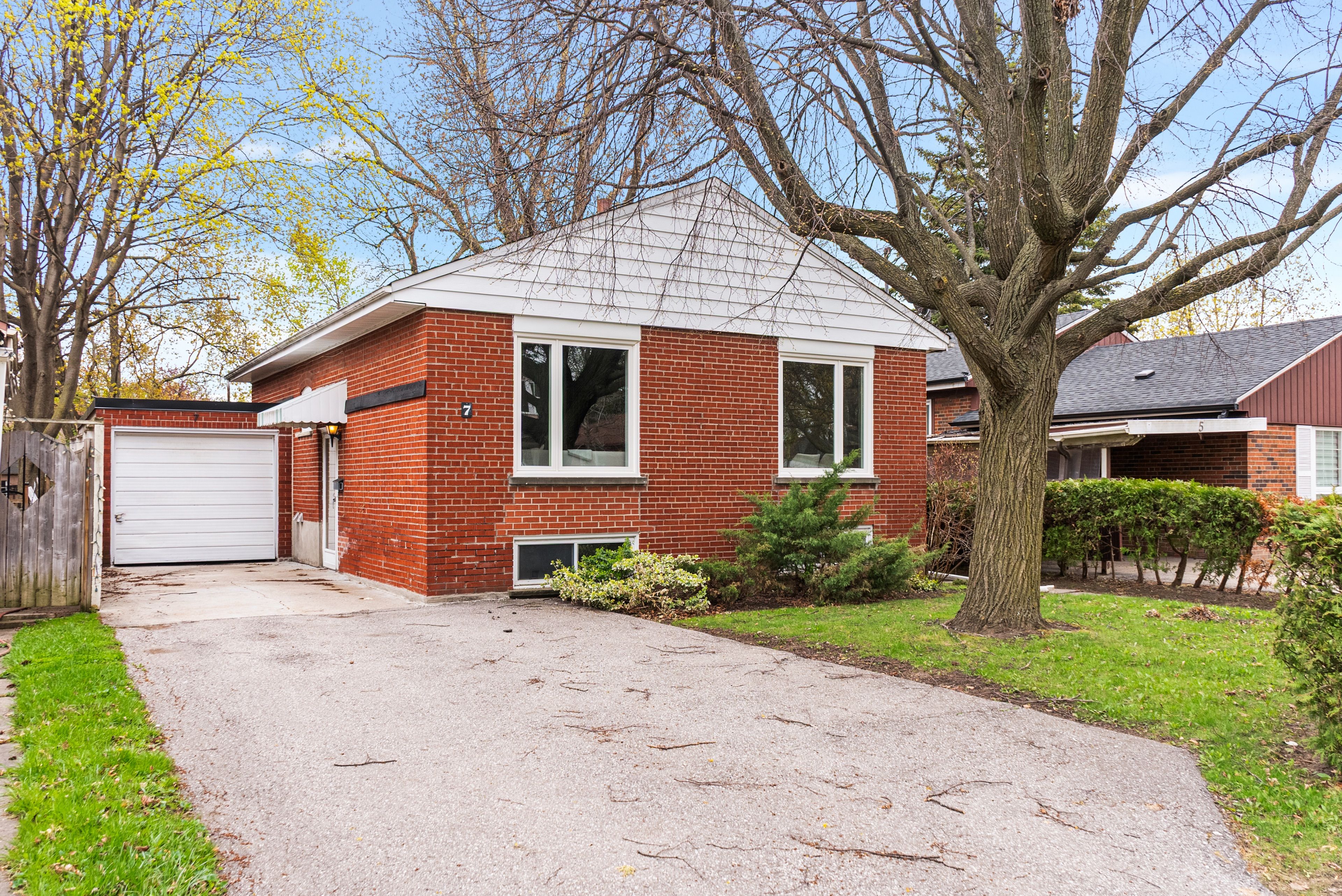$829,000
7 Kecala Road, Toronto E04, ON M1P 1K5
Dorset Park, Toronto,
 Properties with this icon are courtesy of
TRREB.
Properties with this icon are courtesy of
TRREB.![]()
Don't miss this bright, spacious, and versatile detached brick home. Whether you're looking to move in and enjoy, renovate, or rent out the 2 separate units, this property is full of potential. Featuring 2+1 beds and 2 baths, with an attached garage and parking for 4 cars, this home is perfect for investors, multi-generational families, or anyone needing extra space. Located on an oversized lot on a quiet, tree-lined street, it has been freshly painted throughout with new front windows. The light-filled main level features an airy living room, a formal dining room, and a charming kitchen with a pantry. Two bright bedrooms and a full bathroom sit at the back of the upper level overlooking the expansive tree-lined back garden. The fully finished lower-level apartment, accessible via both the main level and its own separate side entrance, sits off of the shared laundry room and offers a spacious living/dining room with a brick fireplace, a kitchen, a bedroom, and a full bath. **EXTRAS** New front windows and freshly painted throughout.
- HoldoverDays: 30
- Architectural Style: Bungalow
- Property Type: Residential Freehold
- Property Sub Type: Detached
- DirectionFaces: South
- GarageType: Attached
- Directions: Birchmount & Lawrence
- Tax Year: 2024
- Parking Features: Private
- ParkingSpaces: 3
- Parking Total: 4
- WashroomsType1: 1
- WashroomsType1Level: Ground
- WashroomsType2: 1
- WashroomsType2Level: Basement
- BedroomsAboveGrade: 2
- BedroomsBelowGrade: 1
- Interior Features: Other
- Basement: Apartment, Separate Entrance
- Cooling: None
- HeatSource: Electric
- HeatType: Baseboard
- ConstructionMaterials: Brick
- Roof: Asphalt Shingle
- Pool Features: None
- Sewer: Sewer
- Foundation Details: Concrete Block
- Parcel Number: 063040086
- LotSizeUnits: Feet
- LotDepth: 140.1
- LotWidth: 42.05
- PropertyFeatures: Fenced Yard, Hospital, Library, Park, School, Wooded/Treed
| School Name | Type | Grades | Catchment | Distance |
|---|---|---|---|---|
| {{ item.school_type }} | {{ item.school_grades }} | {{ item.is_catchment? 'In Catchment': '' }} | {{ item.distance }} |


