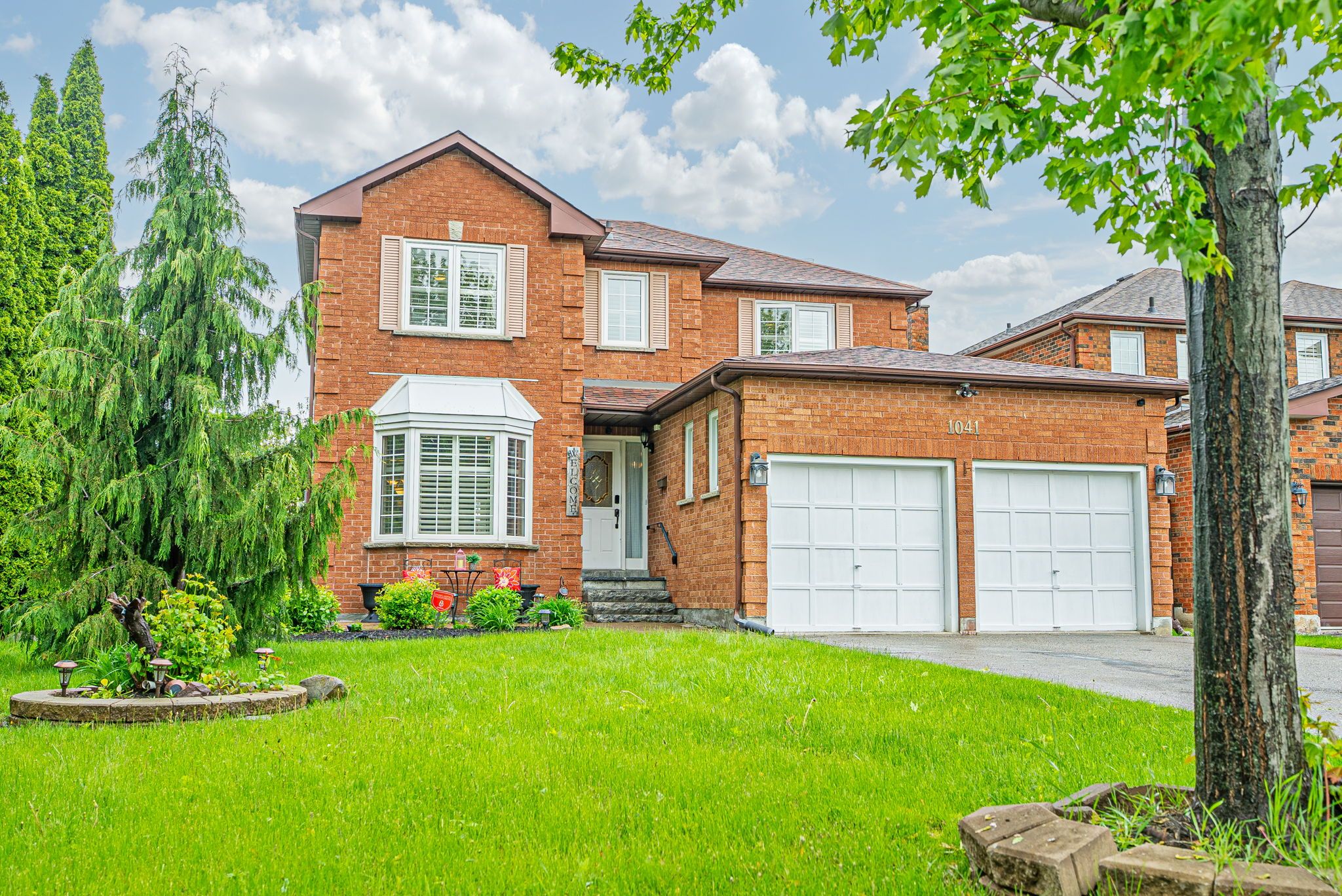$899,900
1041 Ridge Valley Drive, Oshawa, ON L1K 2E5
Pinecrest, Oshawa,
 Properties with this icon are courtesy of
TRREB.
Properties with this icon are courtesy of
TRREB.![]()
INCREDIBLE OPPORTUNITY in Oshawa! This spacious 4+1 bedroom detached home offers unbeatable value for a growing family. Set on a rare 50+ ft wide lot, this all-brick home boasts standout features you won't find elsewhere: parking for six cars, two separate walkouts to a private backyard, and a finished basement with a 5th bedroom AND an additional space for a small home office. The main level feels bright and welcoming and the family-friendly layout is perfect for both daily life and entertaining. This home has been well-maintained and offers the perfect canvas for a buyer to add instant equity by updating the kitchen and floors to their personal taste. Don't miss your chance to secure a fantastic home on a premium lot in one of Oshawa's best neighbourhoods.
- HoldoverDays: 90
- Architectural Style: 2-Storey
- Property Type: Residential Freehold
- Property Sub Type: Detached
- DirectionFaces: West
- GarageType: Attached
- Directions: Harmony to Rossland - Rossland to Grandview - Grandview to Ridge Valley
- Tax Year: 2024
- ParkingSpaces: 4
- Parking Total: 6
- WashroomsType1: 1
- WashroomsType1Level: Main
- WashroomsType2: 1
- WashroomsType2Level: Upper
- WashroomsType3: 1
- WashroomsType3Level: Upper
- BedroomsAboveGrade: 4
- BedroomsBelowGrade: 1
- Fireplaces Total: 1
- Interior Features: Central Vacuum, Water Heater
- Basement: Partially Finished
- Cooling: Central Air
- HeatSource: Gas
- HeatType: Forced Air
- LaundryLevel: Main Level
- ConstructionMaterials: Brick, Vinyl Siding
- Exterior Features: Deck, Patio
- Roof: Shingles
- Pool Features: None
- Sewer: Sewer
- Foundation Details: Poured Concrete
- Parcel Number: 164260999
- LotSizeUnits: Feet
- LotDepth: 109.12
- LotWidth: 51.52
- PropertyFeatures: Fenced Yard, Hospital, Park, Library, Place Of Worship, Public Transit
| School Name | Type | Grades | Catchment | Distance |
|---|---|---|---|---|
| {{ item.school_type }} | {{ item.school_grades }} | {{ item.is_catchment? 'In Catchment': '' }} | {{ item.distance }} |


