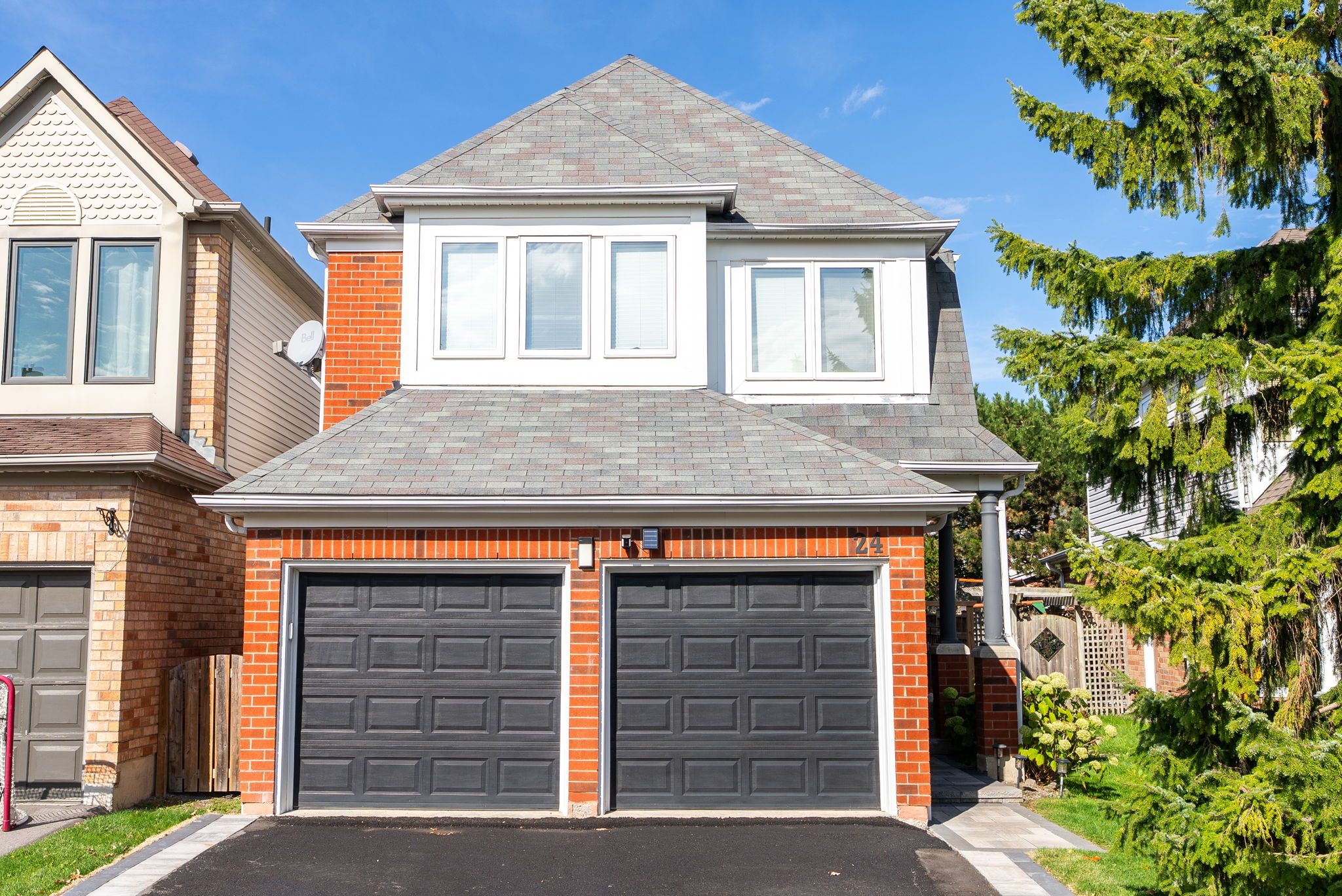$979,900
24 Spinning Lane, Whitby, ON L1P 1M8
Williamsburg, Whitby,
 Properties with this icon are courtesy of
TRREB.
Properties with this icon are courtesy of
TRREB.![]()
Welcome to 24 Spinning Lane, located in the Williamsburg Neighbourhood of Whitby. this beautifully maintained 3-bedroom, 3-bathroom home offers modern updates and a family-friendly layout. The main floor features a fully renovated kitchen perfect for entertaining, along with new laminate flooring on the main and second levels. Exterior upgrades include new garage doors, updated fencing, a large deck, interlock patio, shed, and a natural gas BBQ hookup. The finished basement features a built in office space, as well as a built in bar giving additional entertainment space. Ideally situated on a quiet street close to top-rated schools (including French immersion and Catholic options), parks, shopping, public transit, and easy access to Highways 401 & 407. Move-in ready and perfect for your family!
- HoldoverDays: 90
- Architectural Style: 2-Storey
- Property Type: Residential Freehold
- Property Sub Type: Detached
- DirectionFaces: North
- GarageType: Attached
- Directions: 24 Spinning Ln
- Tax Year: 2025
- Parking Features: Private Double
- ParkingSpaces: 3
- Parking Total: 5
- WashroomsType1: 1
- WashroomsType1Level: Main
- WashroomsType2: 1
- WashroomsType2Level: Upper
- WashroomsType3: 1
- WashroomsType3Level: Upper
- BedroomsAboveGrade: 3
- Interior Features: Bar Fridge
- Basement: Finished
- Cooling: Central Air
- HeatSource: Gas
- HeatType: Forced Air
- ConstructionMaterials: Brick, Aluminum Siding
- Roof: Asphalt Shingle
- Pool Features: None
- Sewer: None
- Foundation Details: Concrete
- Parcel Number: 265480278
- LotSizeUnits: Feet
- LotDepth: 115
- LotWidth: 28.43
- PropertyFeatures: Fenced Yard, Park, School, Public Transit
| School Name | Type | Grades | Catchment | Distance |
|---|---|---|---|---|
| {{ item.school_type }} | {{ item.school_grades }} | {{ item.is_catchment? 'In Catchment': '' }} | {{ item.distance }} |


