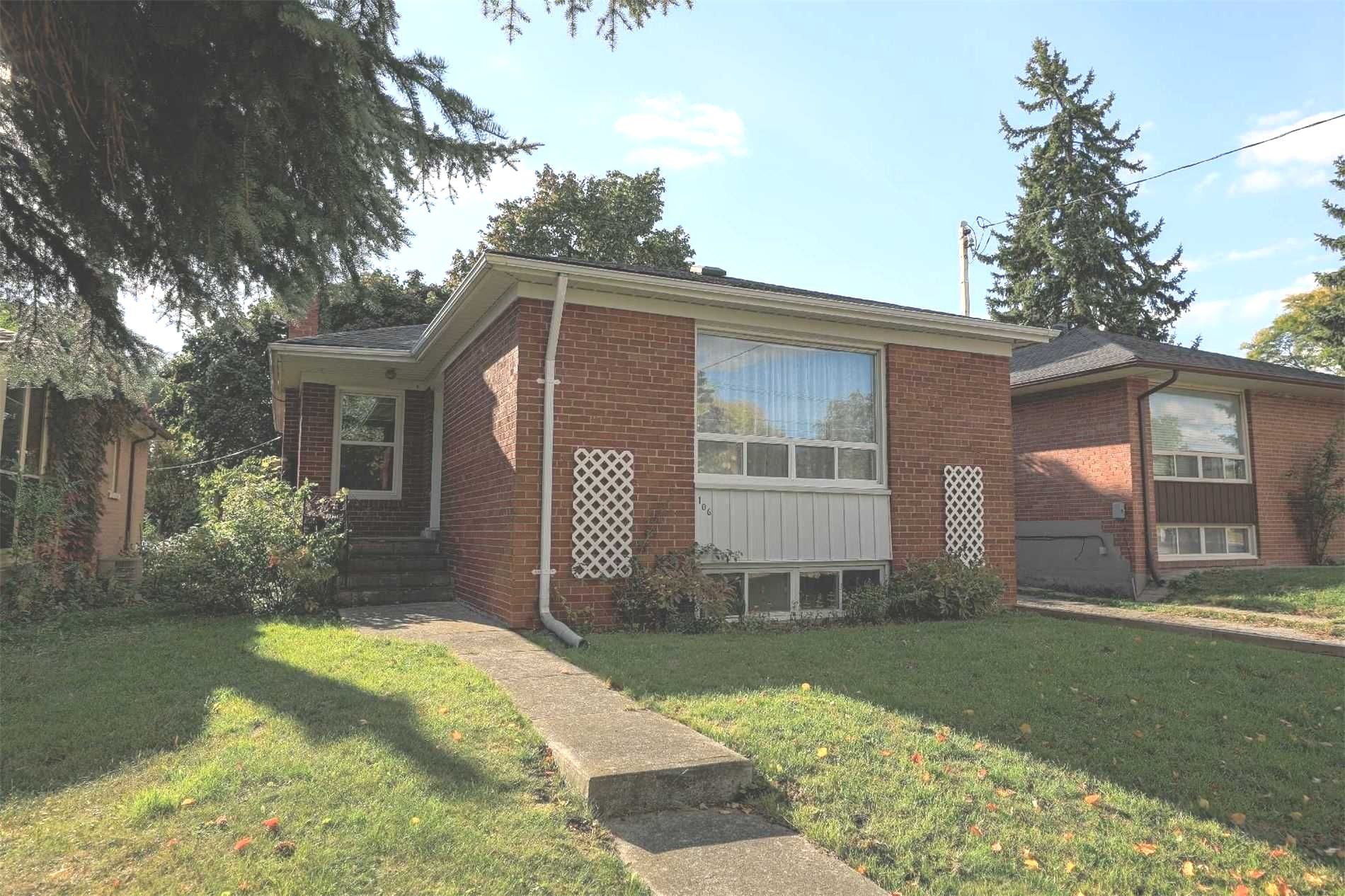$2,699
106 Wye Valley Road Main, Toronto E04, ON M1P 2A8
Dorset Park, Toronto,
 Properties with this icon are courtesy of
TRREB.
Properties with this icon are courtesy of
TRREB.![]()
Located at the intersection of Ellesmere Road and Kennedy Road, this freshly painted main floor unit combines comfort and convenience, offering an exceptional living experience right in the heart of Scarborough. The home features three generously sized bedrooms and a full four-piece bathroom, making it an ideal starter home for those seeking ample space at an attractive price. Enjoy the lively Scarborough community, with just a five-minute walk to the TTC, a ten-minute bus ride to Scarborough Town Centre, and a five-minute drive to Highway 401. Rental applications along with all supporting documents are required, and tenants will be responsible for covering 50% of the utility costs. This property warmly welcomes young families and working professionals alike, providing a perfect blend of accessibility and comfort in a vibrant neighbourhood.
- HoldoverDays: 90
- Architectural Style: Bungalow
- Property Type: Residential Freehold
- Property Sub Type: Detached
- DirectionFaces: West
- GarageType: Detached
- Directions: closed Coscto
- Parking Features: Private
- ParkingSpaces: 3
- Parking Total: 2
- WashroomsType1: 1
- WashroomsType1Level: Main
- BedroomsAboveGrade: 3
- Interior Features: Carpet Free
- Basement: Apartment, Finished
- Cooling: Central Air
- HeatSource: Gas
- HeatType: Forced Air
- LaundryLevel: Main Level
- ConstructionMaterials: Brick
- Roof: Asphalt Shingle
- Pool Features: None
- Sewer: Sewer
- Foundation Details: Concrete Block
- LotSizeUnits: Feet
- LotDepth: 124
- LotWidth: 40
- PropertyFeatures: Fenced Yard, Hospital, Park, Public Transit
| School Name | Type | Grades | Catchment | Distance |
|---|---|---|---|---|
| {{ item.school_type }} | {{ item.school_grades }} | {{ item.is_catchment? 'In Catchment': '' }} | {{ item.distance }} |


