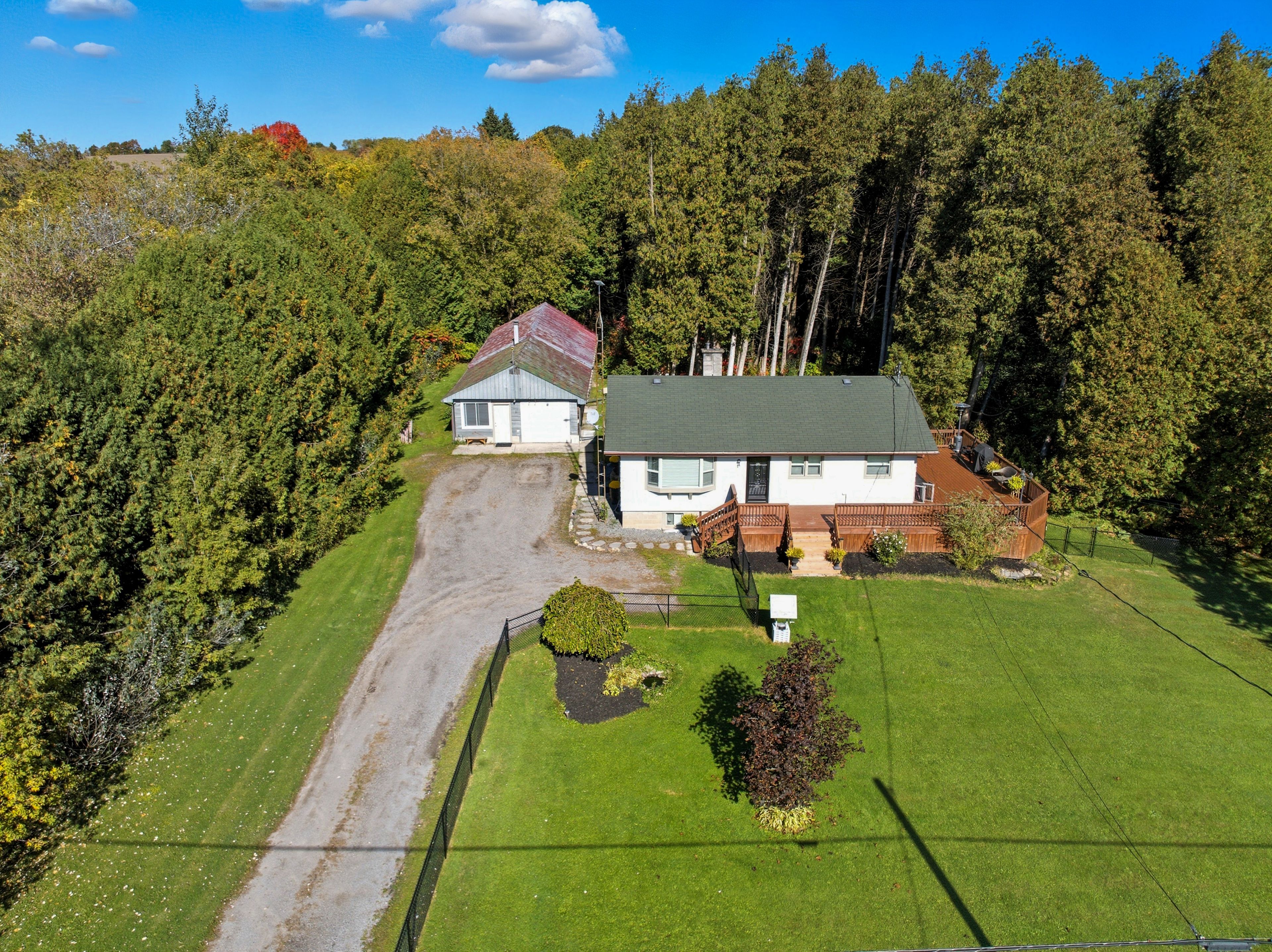$700,000
2804 Concession 6 Road, Clarington, ON L1C 3K5
Rural Clarington, Clarington,
 Properties with this icon are courtesy of
TRREB.
Properties with this icon are courtesy of
TRREB.![]()
Escape To Country Living On 1.26 Acres With This Charming 3+1 Bedroom, 2-Bath Bungalow Featuring A Detached Heated Garage And Plenty Of Room To Live, Work, And Play. The Bright Main Floor Features A Welcoming Living Room With A Large Bay Window And Laminate Flooring, A Convenient Powder Room, And An Eat-In Kitchen With Porcelain Tile Flooring And Views Of The Expansive Property. The Primary Bedroom Offers A Walkout To The Deck, While Two Additional Bedrooms And A 4-Piece Bathroom Complete The Main Level. The Finished Basement With A Separate Entrance Is Ideal For Extended Family Living, Featuring Luxury Vinyl Plank Flooring, A Spacious Recreation Room With Pot Lights, A Fourth Bedroom With Window And Closet, And A Large Laundry Room With Generous Storage. Outside, Enjoy Multiple Outdoor Living Areas Including Fenced Space Off The Decks - Perfect For Pets Or Children - Plus A Peaceful Trail That Leads Over A Bridge To A Cozy Fire Pit Area. The Garage Has Been Thoughtfully Upgraded With Heat, Offering Additional Finished Space For A Workshop, Home Gym, Or Hobby Area. A Unique Bonus Is The Shed With Its Own Fireplace For All-Season Enjoyment. With Ample Parking And Numerous Updates And Improvements Throughout, This Property Provides The Perfect Blend Of Privacy, Comfort, And Versatility - All Just A Short Drive To Nearby Amenities.
- HoldoverDays: 90
- Architectural Style: Bungalow
- Property Type: Residential Freehold
- Property Sub Type: Detached
- DirectionFaces: North
- GarageType: Detached
- Directions: East on Concession Rd 6 from Liberty St N
- Tax Year: 2025
- Parking Features: Private
- ParkingSpaces: 10
- Parking Total: 11
- WashroomsType1: 1
- WashroomsType1Level: Main
- WashroomsType2: 1
- WashroomsType2Level: Main
- BedroomsAboveGrade: 3
- BedroomsBelowGrade: 1
- Interior Features: Water Heater Owned, Water Softener
- Basement: Finished, Separate Entrance
- Cooling: Central Air
- HeatSource: Propane
- HeatType: Forced Air
- ConstructionMaterials: Aluminum Siding
- Roof: Asphalt Shingle
- Pool Features: None
- Sewer: Septic
- Water Source: Drilled Well
- Foundation Details: Concrete
- Parcel Number: 267200050
- LotSizeUnits: Feet
- LotDepth: 272.25
- LotWidth: 202
- PropertyFeatures: Fenced Yard, River/Stream
| School Name | Type | Grades | Catchment | Distance |
|---|---|---|---|---|
| {{ item.school_type }} | {{ item.school_grades }} | {{ item.is_catchment? 'In Catchment': '' }} | {{ item.distance }} |


