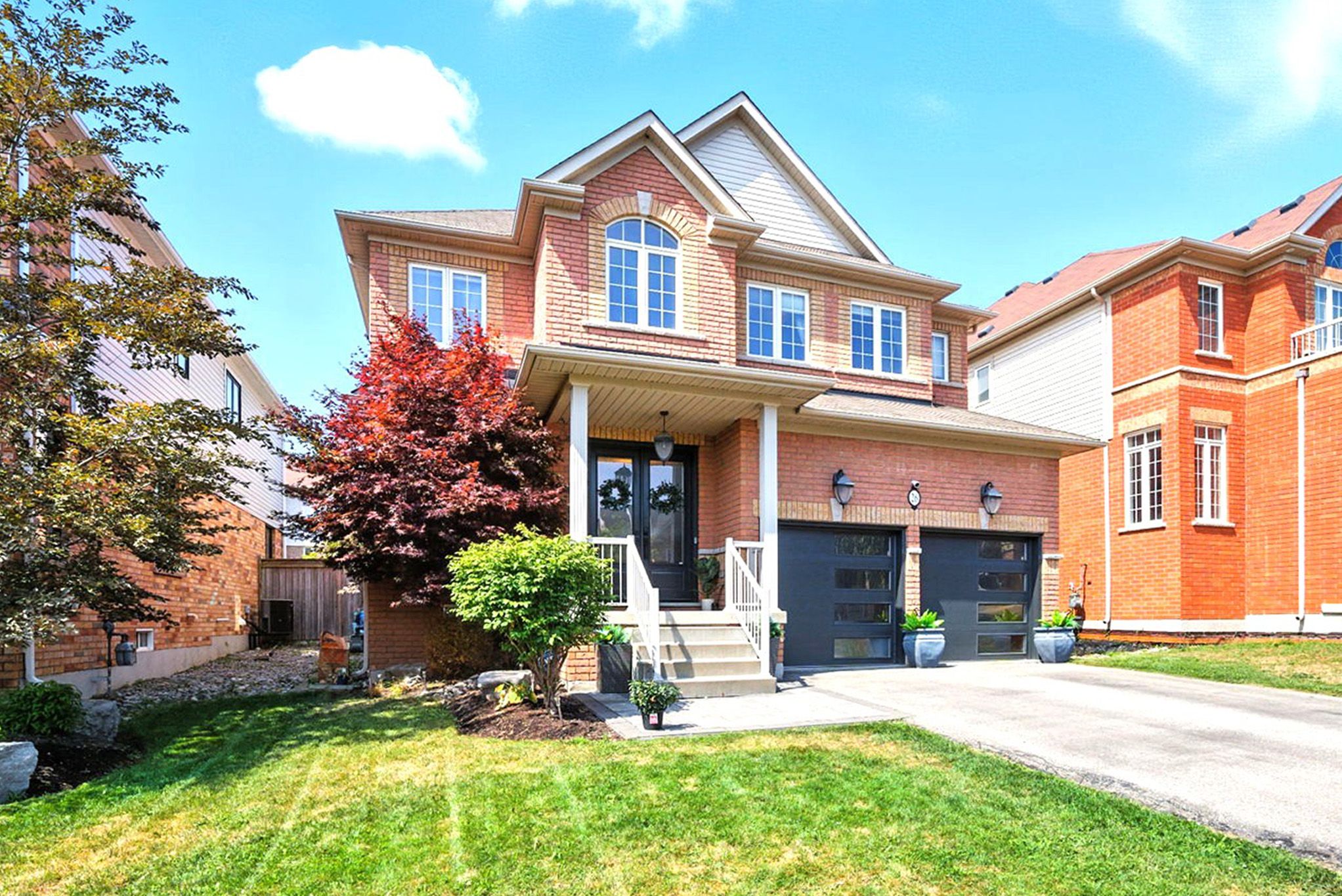$999,999
26 Kersey Crescent, Clarington, ON L1E 0A5
Courtice, Clarington,
 Properties with this icon are courtesy of
TRREB.
Properties with this icon are courtesy of
TRREB.![]()
Step into luxury and comfort with this beautifully maintained detached home offering nearly 3,500 sq. ft. of finished living space! Perfectly blending classic & modern upgrades, this home is made for families who love to entertain and relax in style. Enjoy a large and spacious layout with your own private backyard paradise complete with heated inground pool, dual waterfalls and professional landscaping! The main floor offers a bright, open flow and boasts new hardwood and pot lights throughout featuring 9' ceilings and a huge kitchen perfect for entertaining! Loads of cupboard and counter space, upgraded chefs desk and built in appliances! Upstairs, the primary bedroom is a true retreat, complete with his/her walk-in closets and a 5-piece ensuite detailed with double vanity, separate shower and soaker tub. Additional bedrooms are bright and generously sized, making it ideal for a growing family. The finished basement adds valuable extra living space with rec room, Newer vinyl flooring, cozy fireplace, 3pc bathroom and bedroom! Kersey Crescent is in the heart of Courtice, Steps from South Courtice Arena, Rosswell Park in an up and coming family neighbourhood! Close to the rec centres, parks, schools, transit and 401/418, this one has it all style, space, and a resort-like backyard! It's an absolute MUST SEE! ***UPGRADES INCLUDE: 16x30 Pool w/Dual Waterfalls & OmniLogic System -2020. Landscaping - 2020. Pool Heater - 2025. New Exterior Front Doors & Garage Doors - 2025. Central Vac w/Kick Plate Vent - 2023. Main Level & Upstairs Hallway Hardwood Floor - 2023. Upgraded 200 Amp Panel w/Full Home Surge Protector - 2022. EV Charge Wiring to Garage. Tankless Water Heater (Owned) - 2025. Surround Sound System. Newly Renovated Powder Room. BBQ Gas Hook Up. No Sidewalk***
- HoldoverDays: 60
- Architectural Style: 2-Storey
- Property Type: Residential Freehold
- Property Sub Type: Detached
- DirectionFaces: North
- GarageType: Built-In
- Directions: South on Rosswell from Bloor, Left on Kersey Cres
- Tax Year: 2025
- Parking Features: Private Double
- ParkingSpaces: 4
- Parking Total: 6
- WashroomsType1: 1
- WashroomsType1Level: Second
- WashroomsType2: 1
- WashroomsType2Level: Second
- WashroomsType3: 1
- WashroomsType3Level: Ground
- WashroomsType4: 1
- WashroomsType4Level: Basement
- BedroomsAboveGrade: 4
- BedroomsBelowGrade: 1
- Fireplaces Total: 2
- Interior Features: Built-In Oven, Auto Garage Door Remote, Central Vacuum, Countertop Range, On Demand Water Heater, Storage, Water Heater Owned
- Basement: Finished, Full
- Cooling: Central Air
- HeatSource: Gas
- HeatType: Forced Air
- LaundryLevel: Main Level
- ConstructionMaterials: Brick, Vinyl Siding
- Exterior Features: Landscape Lighting, Lighting, Patio, Landscaped
- Roof: Asphalt Shingle
- Pool Features: Inground, Salt
- Sewer: Sewer
- Foundation Details: Poured Concrete
- Parcel Number: 269391028
- LotSizeUnits: Feet
- LotDepth: 111.55
- LotWidth: 45.93
- PropertyFeatures: Electric Car Charger, Rec./Commun.Centre, Park
| School Name | Type | Grades | Catchment | Distance |
|---|---|---|---|---|
| {{ item.school_type }} | {{ item.school_grades }} | {{ item.is_catchment? 'In Catchment': '' }} | {{ item.distance }} |


