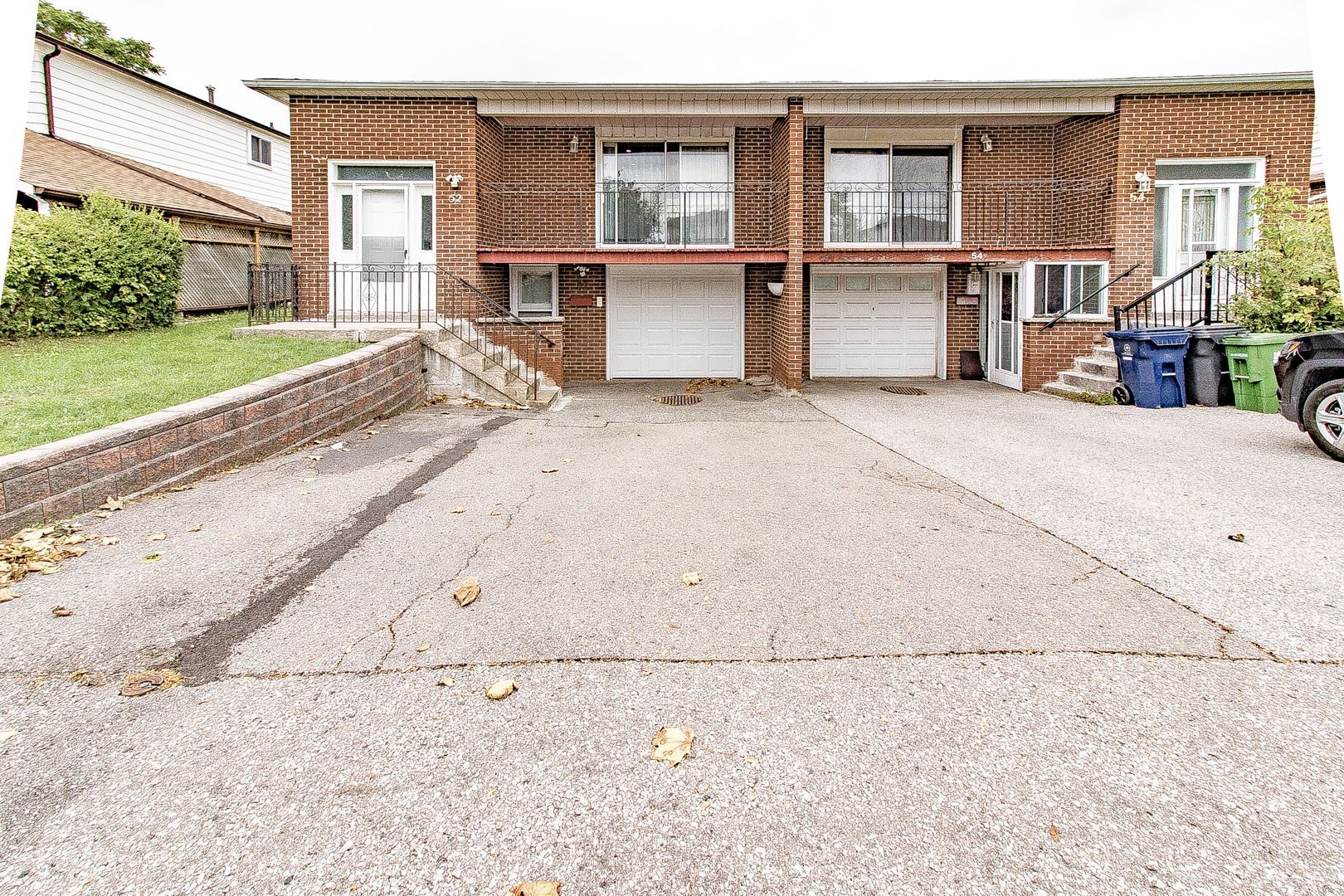$1,800
52 Baylawn Drive, Toronto E07, ON M1S 3M3
Agincourt South-Malvern West, Toronto,
 Properties with this icon are courtesy of
TRREB.
Properties with this icon are courtesy of
TRREB.![]()
Welcome to this bright and spacious 3-bedroom basement unit with a separate entrance conveniently accessed from the front- giving you the privacy of living above ground. Features: 3 spacious bedrooms, Full bathroom, Private kitchen, Private laundry ensuite, Carpet-free throughout for easy cleaning, Pot lights throughout , Excellent Location: Steps to Midland Centre, TTC, parks, schools, and restaurants; Only minutes' drive to Pacific Mall, Highway 401, and much more! This home offers both comfort and unbeatable convenience - perfect for families or professionals seeking a quiet, accessible place to call home.Don't miss this opportunity! Contact for viewing today.
- HoldoverDays: 90
- Architectural Style: Bungalow-Raised
- Property Type: Residential Freehold
- Property Sub Type: Semi-Detached
- DirectionFaces: West
- GarageType: Other
- Directions: South of Sheppard Ave E, East of Brimley Rd
- Parking Features: Private
- ParkingSpaces: 1
- Parking Total: 1
- WashroomsType1: 1
- WashroomsType1Level: Basement
- BedroomsAboveGrade: 3
- Interior Features: Carpet Free
- Basement: Apartment, Finished, Finished with Walk-Out, Separate Entrance, Walk-Out
- Cooling: Central Air
- HeatSource: Gas
- HeatType: Forced Air
- ConstructionMaterials: Brick
- Roof: Asphalt Shingle
- Pool Features: None
- Sewer: Sewer
- Foundation Details: Concrete
- Parcel Number: 061010054
- LotSizeUnits: Feet
- LotWidth: 32.11
| School Name | Type | Grades | Catchment | Distance |
|---|---|---|---|---|
| {{ item.school_type }} | {{ item.school_grades }} | {{ item.is_catchment? 'In Catchment': '' }} | {{ item.distance }} |


