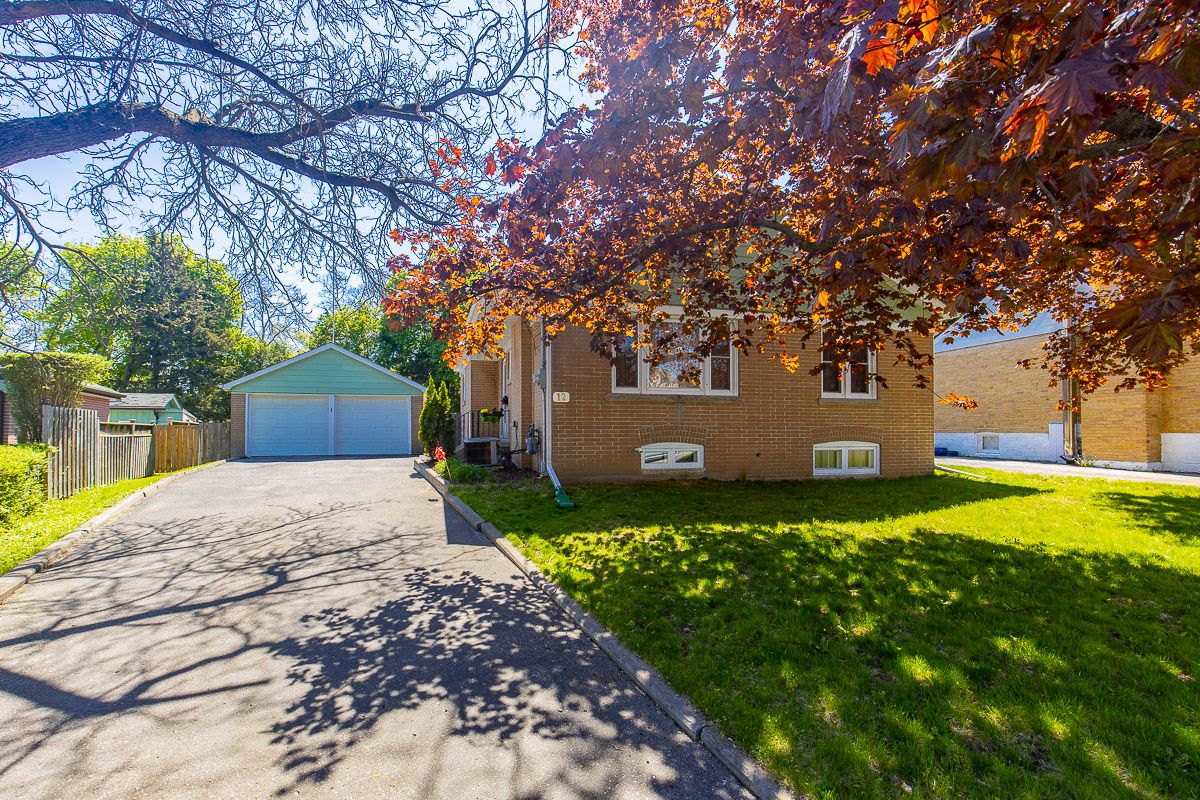$1,396,000
12 Canham Crescent, Toronto E07, ON M1S 2H6
Agincourt South-Malvern West, Toronto,
 Properties with this icon are courtesy of
TRREB.
Properties with this icon are courtesy of
TRREB.![]()
Amazing Opportunity to Live, Renovate or Build your Dream Home Amongst Million Dollar Homes! Welcome to this Well-Maintained Detached Bungalow in the Sought After Community of Agincourt! Situated a Premium Pie Shaped Lot! One of the Best Size Lot in the Neighborhood with a 50 ft Frontage (75 ft in Rear) by 170.69 Feet Deep! 3+1 beds W/Natural Light! Bright and Spacious! Functional Lay-Out Featuring an Open Concept Living and Dining Area, Kitchen Rm Overlooking the Side Yard & double-garage Area! Sep. Entrance to Partial Fin. Bsmt! Approx. 2300 Sf Living Space! Large Living Area In Bsmt Easy Turn to the 4th Bedroom Combined W/Rec.! In-Law Capability! Mud Room and Lots of Storage Space! 2 Car Garage w/Garage Opener! No Sidewalk! Extra Long Driveway can Park 6 Cars! Surrounded by Matured Trees! Hi-Eff Gas Furnace(2016)! Convenient location, walking distance to public transit, minutes to Go Train, top ranking schools/French immersion nearby (North Agincourt Jr PS , Sir Alexander Mackenzie Sr PS & Agincourt Collegiate), close to Hwy 401, 404/DVP, shopping and local amenities! Move-In Condition!
- HoldoverDays: 90
- Architectural Style: Bungalow
- Property Type: Residential Freehold
- Property Sub Type: Detached
- DirectionFaces: West
- GarageType: Detached
- Directions: Midland/Huntingwood
- Tax Year: 2024
- Parking Features: Private Double
- ParkingSpaces: 6
- Parking Total: 8
- WashroomsType1: 1
- WashroomsType1Level: Ground
- BedroomsAboveGrade: 3
- BedroomsBelowGrade: 1
- Interior Features: In-Law Capability
- Basement: Partially Finished
- Cooling: Central Air
- HeatSource: Gas
- HeatType: Forced Air
- ConstructionMaterials: Brick
- Roof: Asphalt Shingle
- Pool Features: None
- Sewer: Sewer
- Foundation Details: Concrete Block
- LotSizeUnits: Feet
- LotDepth: 170.69
- LotWidth: 50.31
| School Name | Type | Grades | Catchment | Distance |
|---|---|---|---|---|
| {{ item.school_type }} | {{ item.school_grades }} | {{ item.is_catchment? 'In Catchment': '' }} | {{ item.distance }} |


