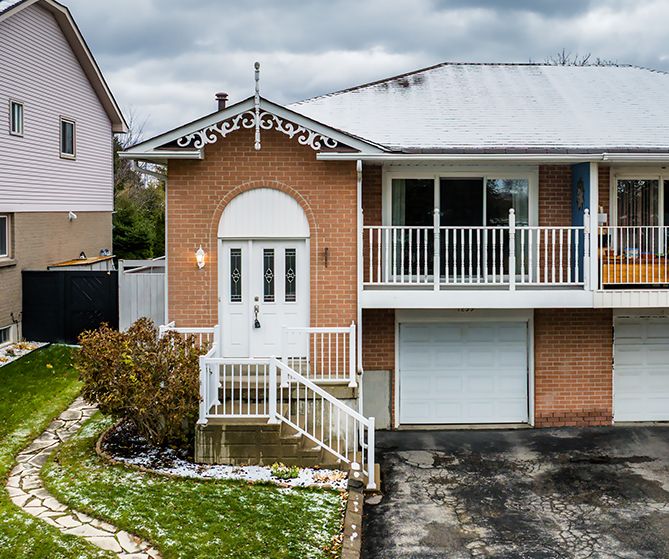$729,900
1259 Sunningdale Avenue, Oshawa, ON L1H 8G6
Donevan, Oshawa,
 Properties with this icon are courtesy of
TRREB.
Properties with this icon are courtesy of
TRREB.![]()
Beautiful move-in-ready 3-bedroom, 2-bath home in the sought-after Donevan community, backing directly onto Terry Fox park. This large and spacious 4 level back-split offers a bright open-concept living and dining area with a walkout to a covered patio, eat-in kitchen with ceramic floors. Upstairs you'll find two generous bedrooms and a full bathroom. The ground level includes a third bedroom, a cozy family room with a fireplace and walkout to the backyard, plus an additional bathroom. Single-car garage with indoor access. The private backyard with no neighbours behind features a large deck, additional storage shed and a flagstone walkway. This home features a gas furnace and central air conditioning and offers plenty of storage space. Excellent family location minutes to schools, parks, shopping and the 401 for commuters! Do not miss it!
- HoldoverDays: 90
- Architectural Style: Backsplit 4
- Property Type: Residential Freehold
- Property Sub Type: Semi-Detached
- DirectionFaces: North
- GarageType: Built-In
- Directions: Bloor Street North/Townline Road North
- Tax Year: 2025
- Parking Features: Private
- ParkingSpaces: 2
- Parking Total: 3
- WashroomsType1: 1
- WashroomsType1Level: Second
- WashroomsType2: 1
- WashroomsType2Level: Basement
- BedroomsAboveGrade: 3
- Interior Features: Storage
- Basement: Finished
- Cooling: Central Air
- HeatSource: Gas
- HeatType: Forced Air
- ConstructionMaterials: Brick
- Exterior Features: Awnings, Landscaped, Patio
- Roof: Asphalt Shingle
- Pool Features: None
- Sewer: Sewer
- Foundation Details: Concrete Block
- Parcel Number: 163770273
- LotSizeUnits: Feet
- LotDepth: 111.25
- LotWidth: 30
| School Name | Type | Grades | Catchment | Distance |
|---|---|---|---|---|
| {{ item.school_type }} | {{ item.school_grades }} | {{ item.is_catchment? 'In Catchment': '' }} | {{ item.distance }} |


