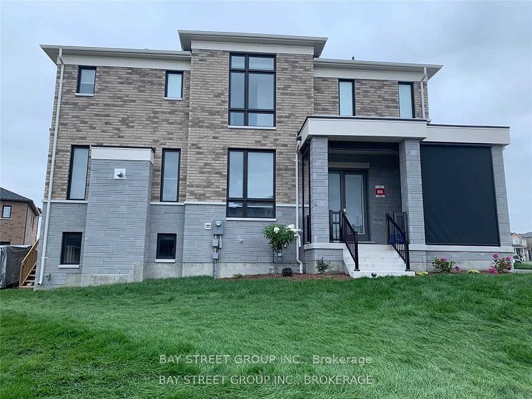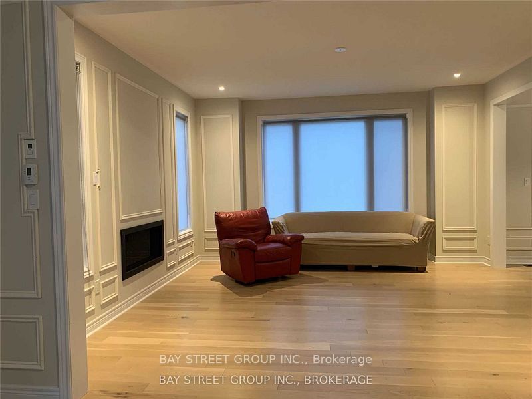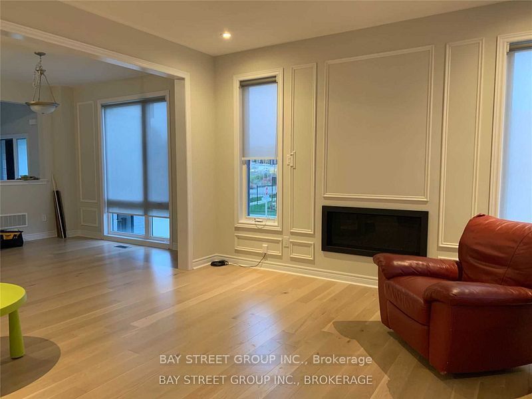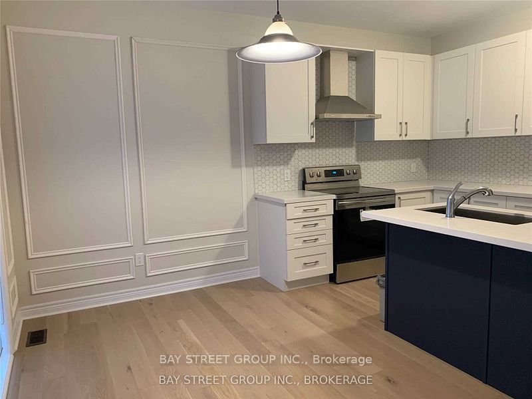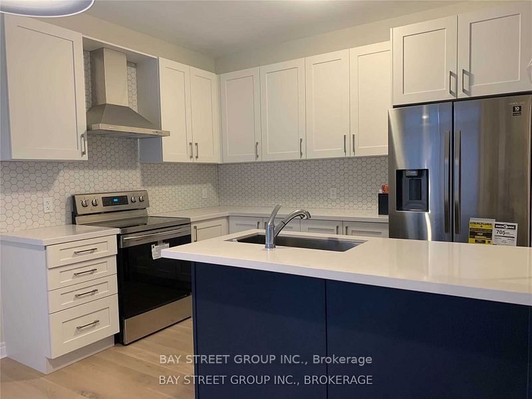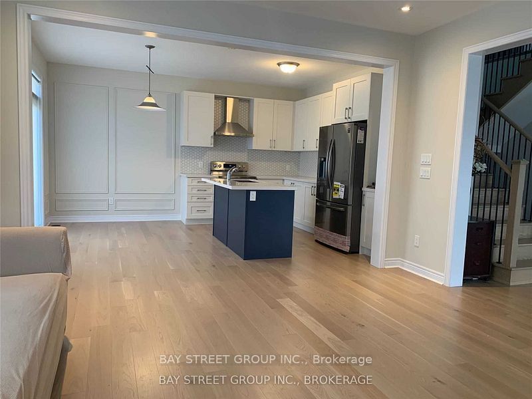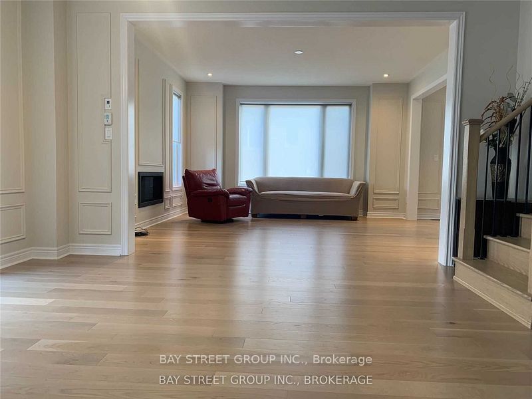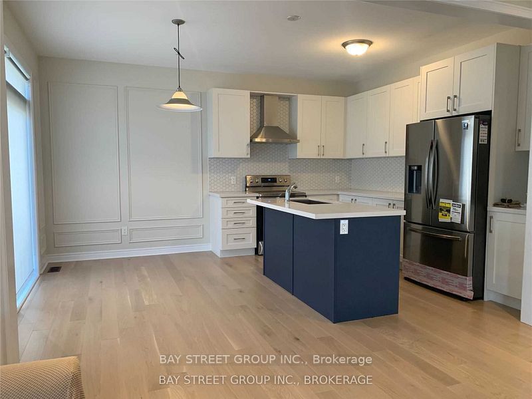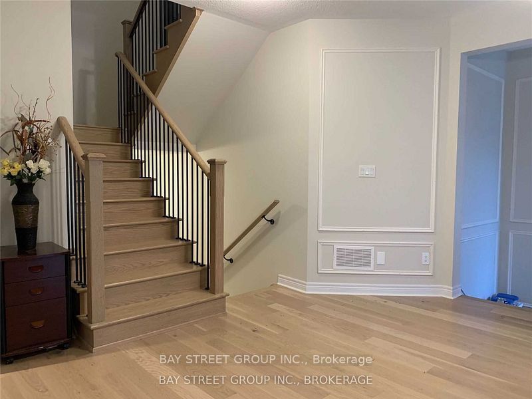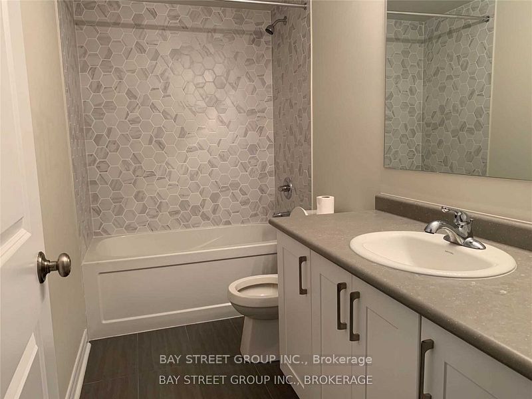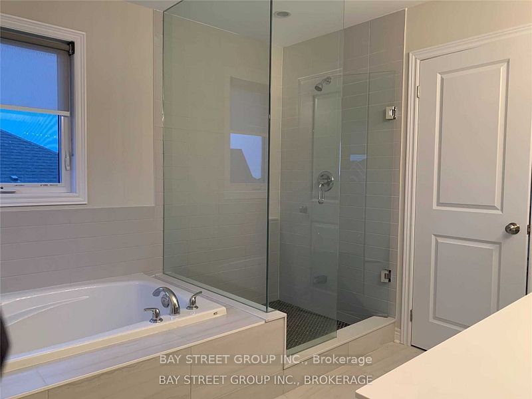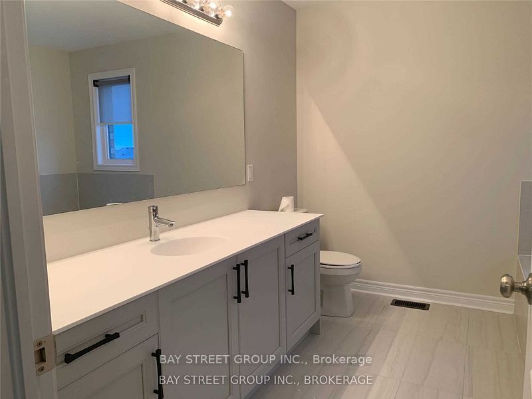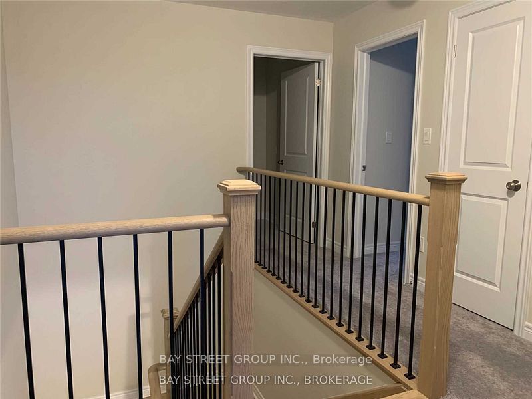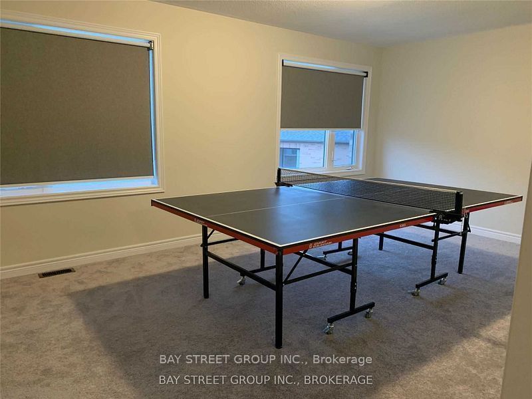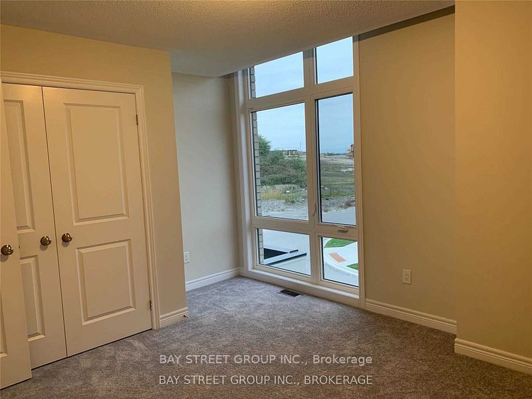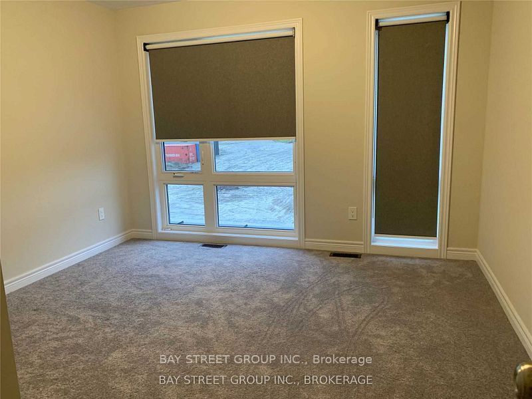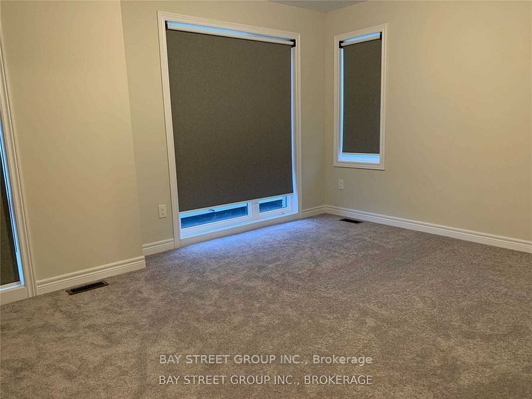$3,500
1095 Azalea Avenue, Pickering, ON L1X 0G7
Rural Pickering, Pickering,
 Properties with this icon are courtesy of
TRREB.
Properties with this icon are courtesy of
TRREB.![]()
Stunning 4 Br Detached Home Located in the Family and Friendly New Seaton Community. Functional Layout W/Lots of Rm for Entertaining! Bright, Light & Airy! Soaring 9Ft Ceilings & Hardwood Flooring on Main Floor. Open Concept Kitchen W/ Island and Breakfast Bar with Quartz Countertops, Oak Staircase W/ Iron Pickets, Spacious Family W/ Gas Fireplace, Inviting Dining Room, Large Windows, Wall Trims, Motorized Screens in Porch, Many Upgrades. S/S Stove, S/S Fridge, Dishwasher, Washer and Dryer. The basement is not included. Separate entrance (to be completed). Share 65% utilities bills if the basement rented out. Tenants responsible for snow removal and lawn care. No pets.
- HoldoverDays: 30
- Architectural Style: 2-Storey
- Property Type: Residential Freehold
- Property Sub Type: Detached
- DirectionFaces: North
- GarageType: Attached
- Directions: Taunton Rd & Whites Rd
- ParkingSpaces: 1
- Parking Total: 3
- WashroomsType1: 1
- WashroomsType1Level: Ground
- WashroomsType2: 1
- WashroomsType2Level: Second
- WashroomsType3: 1
- WashroomsType3Level: Second
- BedroomsAboveGrade: 4
- Interior Features: Water Heater
- Basement: Full
- Cooling: Central Air
- HeatSource: Gas
- HeatType: Forced Air
- ConstructionMaterials: Brick
- Roof: Asphalt Shingle
- Pool Features: None
- Sewer: Sewer
- Foundation Details: Concrete Block
- Parcel Number: 263831757
- LotSizeUnits: Metres
- LotWidth: 14.01
| School Name | Type | Grades | Catchment | Distance |
|---|---|---|---|---|
| {{ item.school_type }} | {{ item.school_grades }} | {{ item.is_catchment? 'In Catchment': '' }} | {{ item.distance }} |

