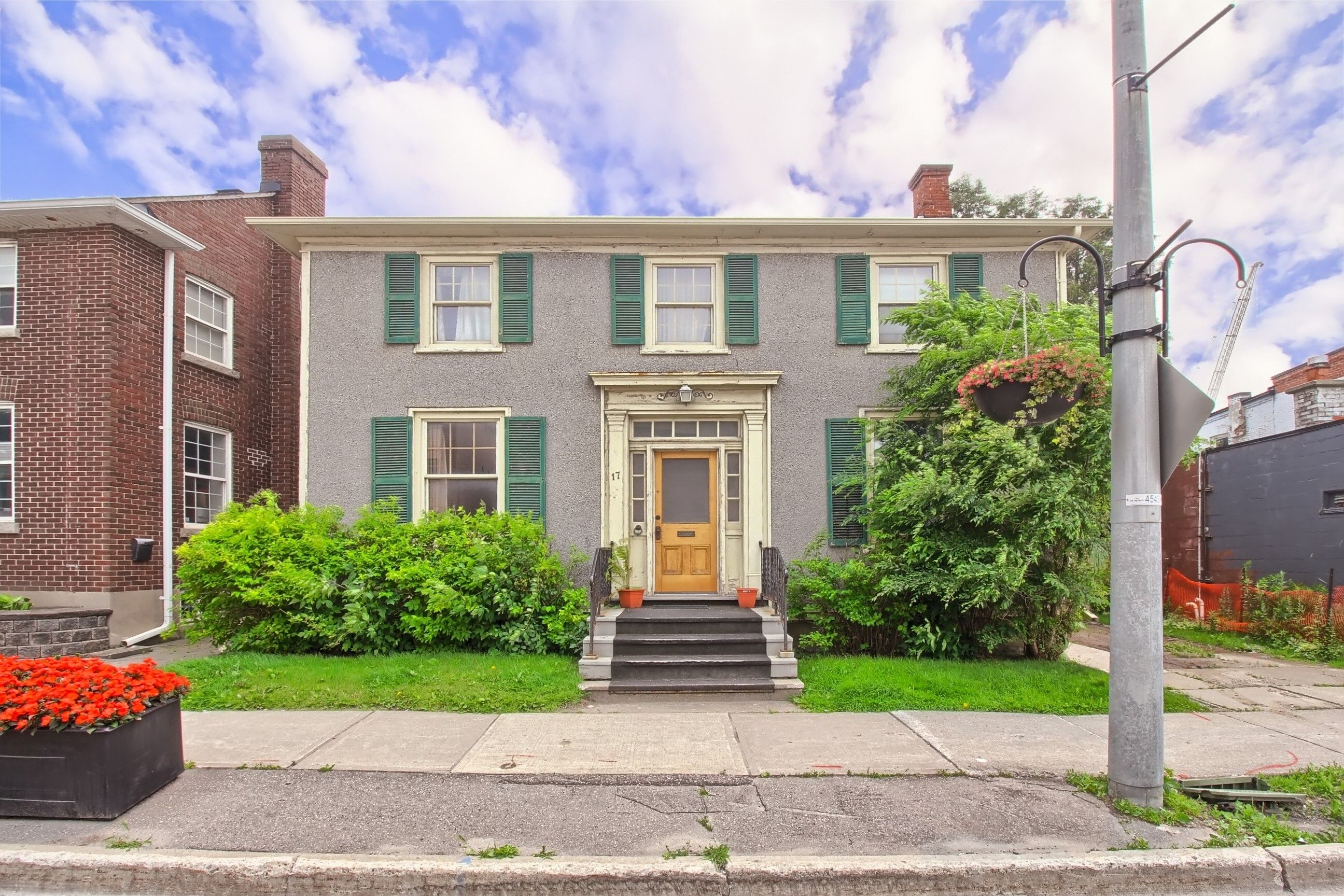$1,099,000
$80,00017 Wellington Street, Aurora, ON L4G 1H4
Aurora Village, Aurora,




























 Properties with this icon are courtesy of
TRREB.
Properties with this icon are courtesy of
TRREB.![]()
Welcome to 17 Wellington St. Built in 1860, this 2 storey Georgian stuccoed house remains as one of the few surviving pre-confederation houses in Aurora. Located in Aurora village, this historical property sits on a 161 ft deep lot. Featuring, 3 self containing one bedroom units, and 4 total baths. Rear garage converted into 5 individual rental storage units. 2/3 units tenanted, high income generating property in prime downtown, Aurora. 3rd Unit is freshly renovated ready to be tenanted. Walking distance to Transit (Go Train, Bus) Restaurants, Grocery, Entertainment, Community Centre, and so much more.
- HoldoverDays: 90
- Architectural Style: 2-Storey
- Property Type: Residential Freehold
- Property Sub Type: Detached
- DirectionFaces: North
- GarageType: Detached
- Tax Year: 2024
- Parking Features: Private
- ParkingSpaces: 1
- Parking Total: 1
- WashroomsType1: 1
- WashroomsType1Level: Main
- WashroomsType2: 1
- WashroomsType2Level: Main
- WashroomsType3: 1
- WashroomsType3Level: Second
- WashroomsType4: 1
- WashroomsType4Level: Main
- BedroomsAboveGrade: 3
- Interior Features: Water Heater Owned
- Basement: Unfinished
- Cooling: Central Air
- HeatSource: Gas
- HeatType: Forced Air
- ConstructionMaterials: Stucco (Plaster), Wood
- Roof: Asphalt Shingle
- Sewer: Sewer
- Foundation Details: Poured Concrete
- Parcel Number: 036510104
- LotSizeUnits: Feet
- LotDepth: 161
- LotWidth: 50.5
| School Name | Type | Grades | Catchment | Distance |
|---|---|---|---|---|
| {{ item.school_type }} | {{ item.school_grades }} | {{ item.is_catchment? 'In Catchment': '' }} | {{ item.distance }} |





























