$4,398
58 Casa Grande Street, Richmond Hill, ON L4S 1R1
Westbrook, Richmond Hill,
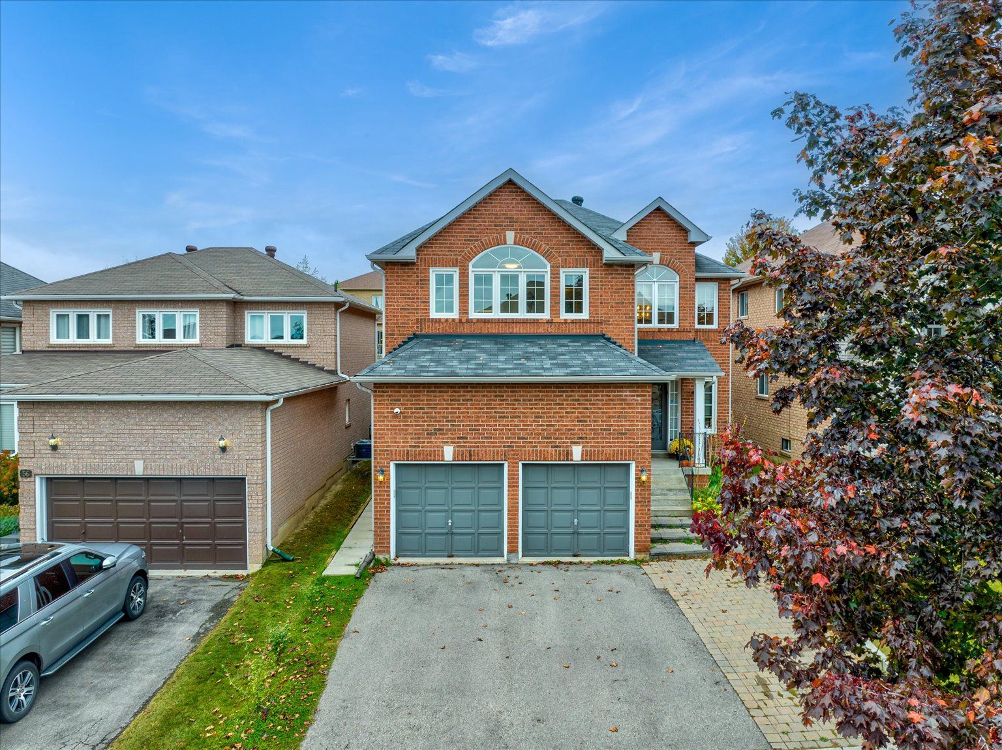





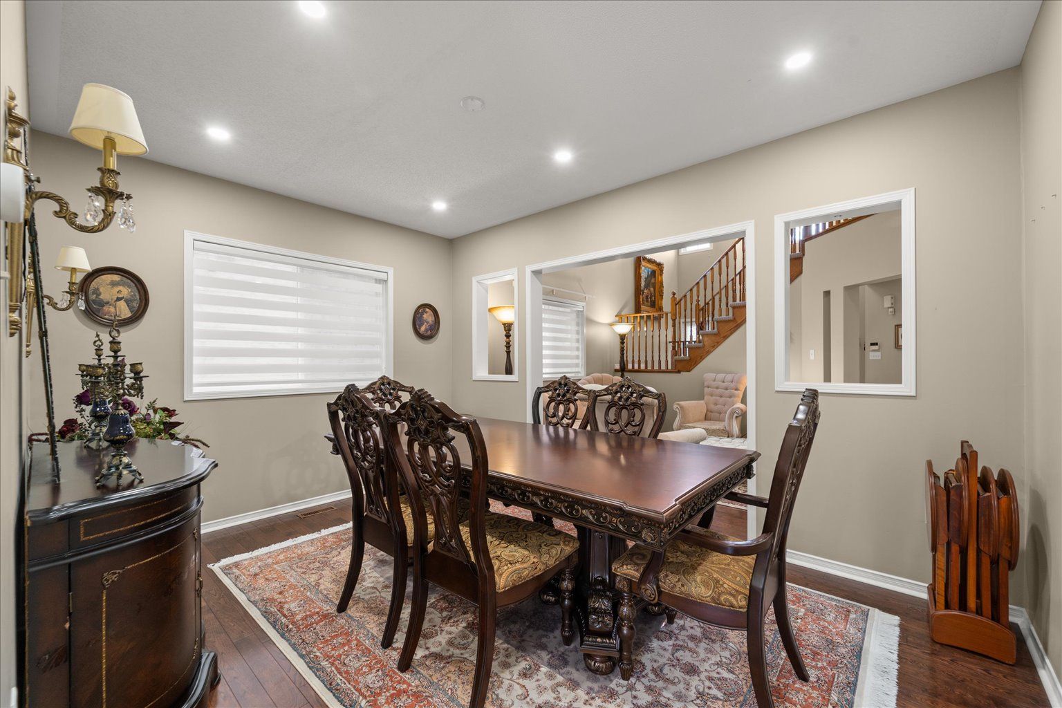


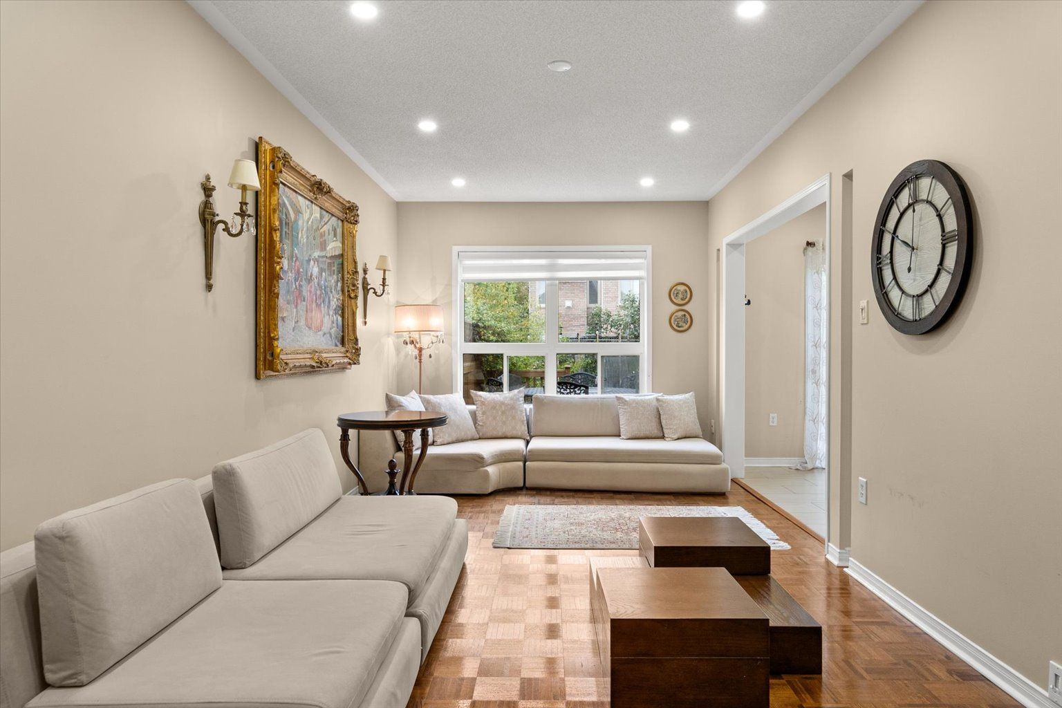









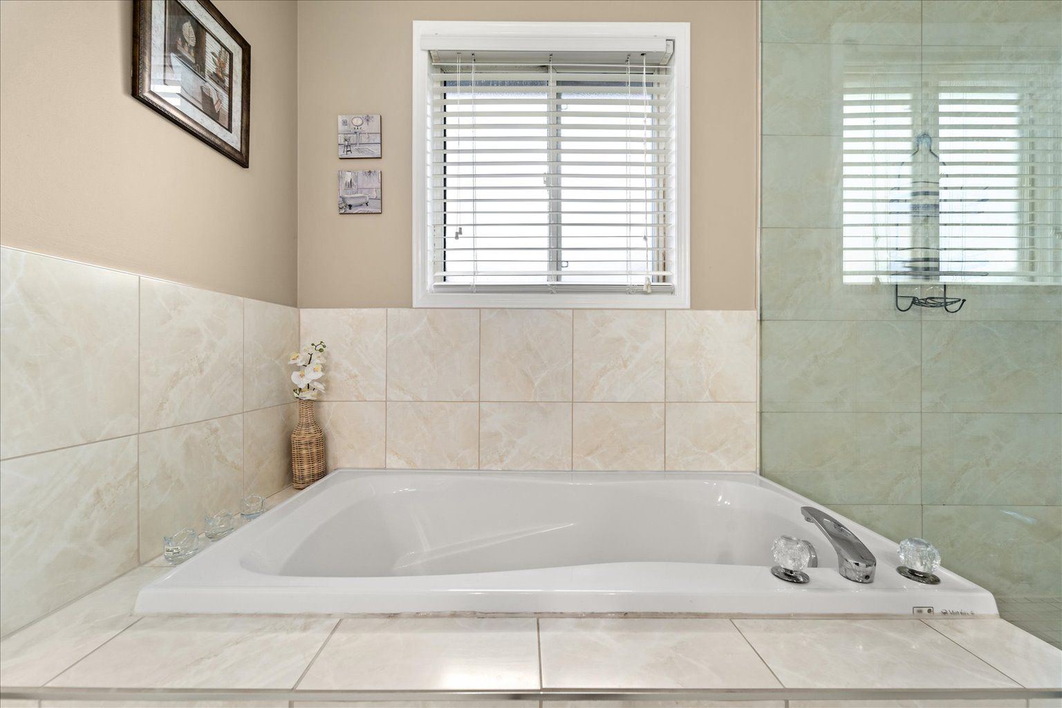


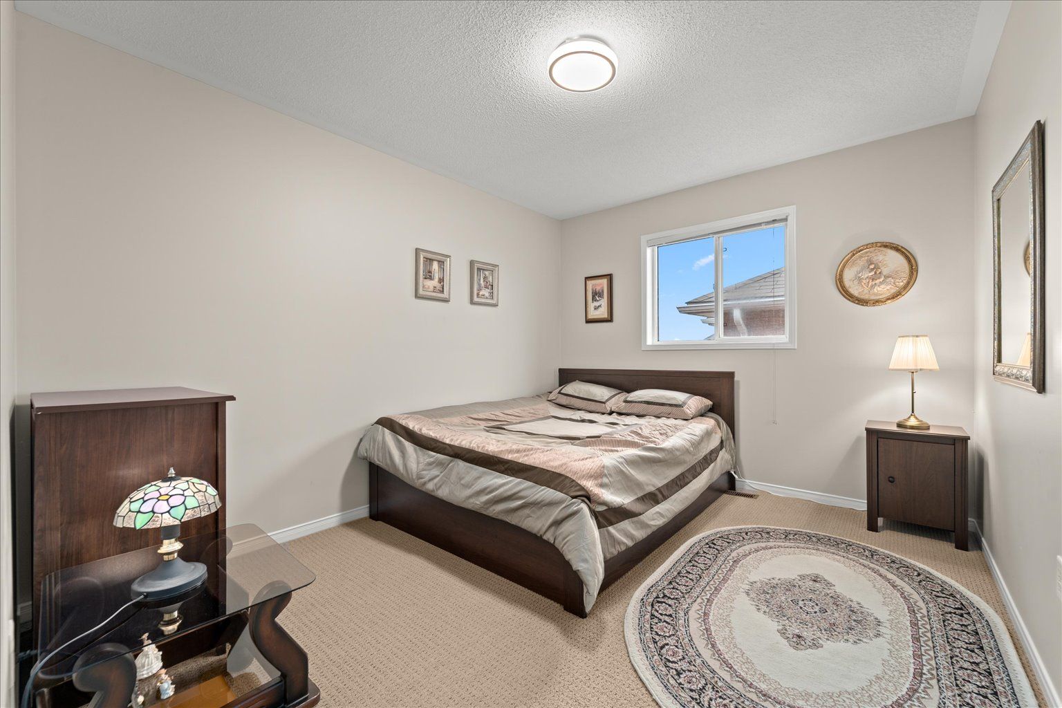

















 Properties with this icon are courtesy of
TRREB.
Properties with this icon are courtesy of
TRREB.![]()
Perfect Blend Of Comfort & Sophistication! Bright & Sun filled 2862sf Det. house in The Much Desired Westbrook Community.Situated On A Premium Pool Sized Lot; Fabulous unique architectural Layout. Direct Garage Access. Double height ceiling in Living Rm! Walk to parks, Trails & St. Theresa Cath. School (Top Rated Schools ln Ontario). Perfect for a Family. Public Transportation. tastefully Renovated Kitchen W/ Granite Counters, Travertine Backsplash & Stainless Steel Appliances. The expansive family room offers a cozy gas fireplace, perfect for relaxing evenings, while the combined living and dining room space provides ample room for entertaining guests. With its strategic location, you'll find easy access to public transportation and all the amenities you desire. Basement is rented separately. AAA Tenants Only. **EXTRAS** Fridges, Stoves, Range Hoods, Dishwasher & Microwave, Washer & Dryer. Hwt, Furnace, AC, Hot Water Tank, ELF, Window Coverings
- HoldoverDays: 90
- Architectural Style: 2-Storey
- Property Type: Residential Freehold
- Property Sub Type: Detached
- DirectionFaces: West
- GarageType: Built-In
- Parking Features: Private
- ParkingSpaces: 2
- Parking Total: 3
- WashroomsType1: 1
- WashroomsType1Level: Second
- WashroomsType2: 1
- WashroomsType2Level: Second
- WashroomsType3: 1
- WashroomsType3Level: Main
- BedroomsAboveGrade: 4
- Basement: Other
- Cooling: Central Air
- HeatSource: Gas
- HeatType: Forced Air
- ConstructionMaterials: Brick
- Roof: Unknown
- Sewer: Sewer
- Foundation Details: Unknown
- LotSizeUnits: Feet
- LotDepth: 128.92
- LotWidth: 39.41
- PropertyFeatures: Fenced Yard, Golf, Hospital, Park, School
| School Name | Type | Grades | Catchment | Distance |
|---|---|---|---|---|
| {{ item.school_type }} | {{ item.school_grades }} | {{ item.is_catchment? 'In Catchment': '' }} | {{ item.distance }} |

















































