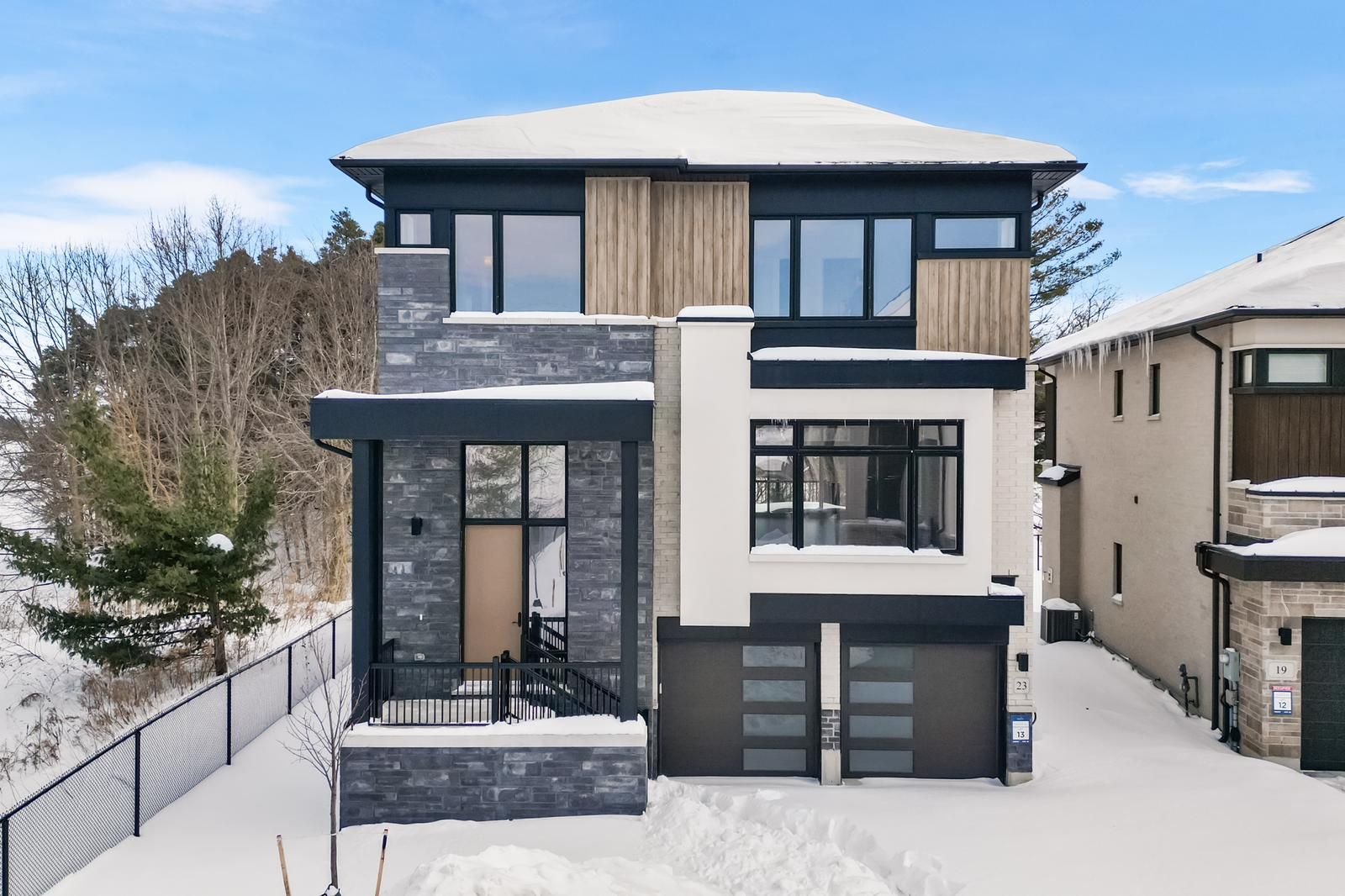$7,900
23 Kingwood Lane, Aurora, ON L4G 3Z7
Aurora Estates, Aurora,







































 Properties with this icon are courtesy of
TRREB.
Properties with this icon are courtesy of
TRREB.![]()
Stunning Newly-Built Home for Lease In Prestigious Royal Hill Community, of 27 Magnificently Crafted Homes! Located on A Premium Ravine Lot, At the End of the Cul-De-Sac In A Quiet Neighborhood, with No Neighbors to the Side or Back. Enter to Find the Main Floor, Bathed in Sunlight Throughout From Many Grand Windows; Including A Spacious Foyer & Sublime Main Office (That Can Be Used As a Den/Additional Bedroom), Spectacularly Large Living, Dining, And Family Rooms; Gorgeous Modern Kitchen with Centre Island, Quartz Counters, Built-In Appliances, And Upgraded Soft-Close Cabinetry; And A Main Floor Upgraded Restroom with Full Shower & Bath. Ascend The Beautiful Oak Staircase & Discover Four Sizeable Bedrooms On the Second Floor; Including A Magnificent Primary with His & Hers Walk-In Closets with Organizers, And Dazzling 6 Pc Ensuite with Heated Floors, Free-Standing Tub, And Walk-In Glass Shower. Additional Home Features Include A Smart Home, Walk-Out Basement with Large 8 Ft Sliding Door, Coffered Ceilings on Main, 2 Fireplaces, 2 Laundry Rooms, Patio Deck with Exceptional View of the Community, And Enlarged Windows That Fill the Home with Natural Sunlight Throughout! Only Mins Away From Splendid Amenities, TTC/GO Train, Parks, 2 Km Community Walking Trail, Schools & Shops. Remarkable Opportunity To Live In Luxury & A Private, Highly-Convenient Location.
- HoldoverDays: 30
- Architectural Style: 2-Storey
- Property Type: Residential Freehold
- Property Sub Type: Detached
- DirectionFaces: East
- GarageType: Built-In
- Directions: Headed north on Yonge St, pass Bloomington Rd. Turn right on Royal Hl Crt. Turn left on Kingwood Ln.
- Parking Features: Private
- ParkingSpaces: 2
- Parking Total: 4
- WashroomsType1: 1
- WashroomsType1Level: Second
- WashroomsType2: 2
- WashroomsType2Level: Second
- WashroomsType3: 1
- WashroomsType3Level: Main
- BedroomsAboveGrade: 4
- Interior Features: Carpet Free
- Basement: Full, Walk-Out
- Cooling: Central Air
- HeatSource: Gas
- HeatType: Forced Air
- ConstructionMaterials: Brick
- Roof: Shingles
- Sewer: Sewer
- Foundation Details: Unknown
- Parcel Number: 036730292
- LotSizeUnits: Metres
- LotWidth: 14.93
| School Name | Type | Grades | Catchment | Distance |
|---|---|---|---|---|
| {{ item.school_type }} | {{ item.school_grades }} | {{ item.is_catchment? 'In Catchment': '' }} | {{ item.distance }} |
















































