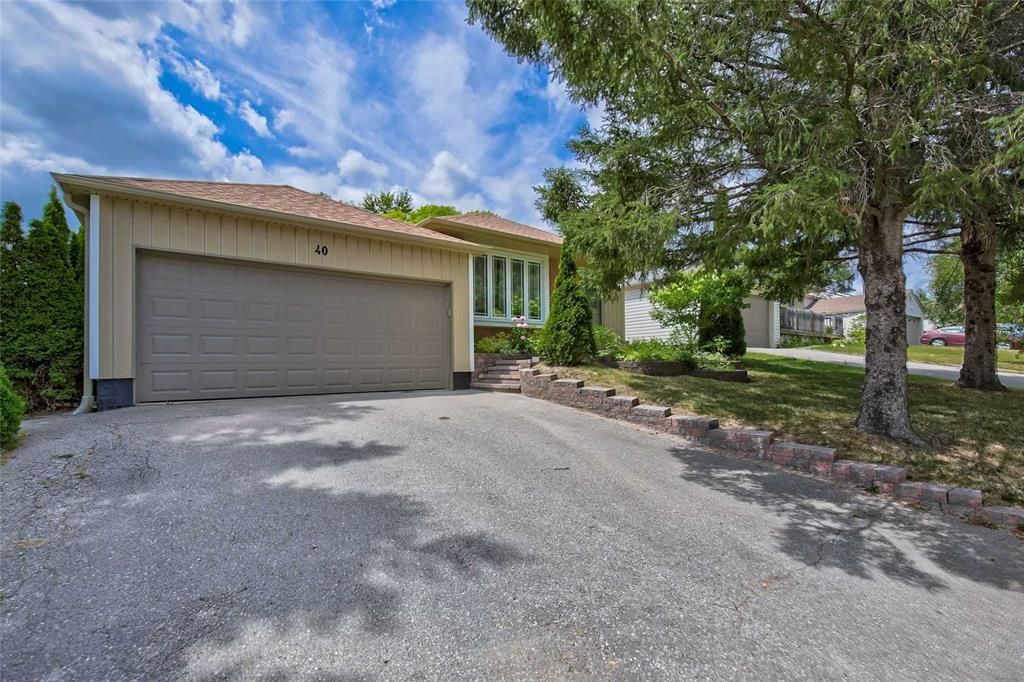$1,129,000
40 Holland River Blv Boulevard, East Gwillimbury, ON L9N 1C4
Holland Landing, East Gwillimbury,
































 Properties with this icon are courtesy of
TRREB.
Properties with this icon are courtesy of
TRREB.![]()
Step into this charming and inviting property where comfort meets elegance. This beautifully designed home perfectly blends amenities and timeless appeal, creating an ideal space for you and your family. Renovated in 2020, the property features a fully updated kitchen with brand-new black stainless steel appliances. The AC system was also fully replaced in 2020. Just a minute's walk to the school, this property is conveniently located near the Nokiidaa Trail, Plaza, and Costco. With spacious rooms, a cozy atmosphere, and a prime location, this property is truly a gem waiting to be discovered.
- HoldoverDays: 90
- Architectural Style: Backsplit 4
- Property Type: Residential Freehold
- Property Sub Type: Detached
- DirectionFaces: West
- GarageType: Attached
- Directions: west
- Tax Year: 2024
- ParkingSpaces: 3
- Parking Total: 5
- WashroomsType1: 3
- BedroomsAboveGrade: 3
- BedroomsBelowGrade: 1
- Interior Features: Water Softener, Water Heater Owned
- Basement: Finished
- Cooling: Central Air
- HeatSource: Gas
- HeatType: Forced Air
- LaundryLevel: Lower Level
- ConstructionMaterials: Vinyl Siding, Brick
- Roof: Asphalt Shingle
- Sewer: Sewer
- Foundation Details: Concrete
- LotSizeUnits: Feet
- LotDepth: 120
- LotWidth: 50
| School Name | Type | Grades | Catchment | Distance |
|---|---|---|---|---|
| {{ item.school_type }} | {{ item.school_grades }} | {{ item.is_catchment? 'In Catchment': '' }} | {{ item.distance }} |

































