$3,799,900
30 Enclave Court, Vaughan, ON L4H 4V9
Kleinburg, Vaughan,
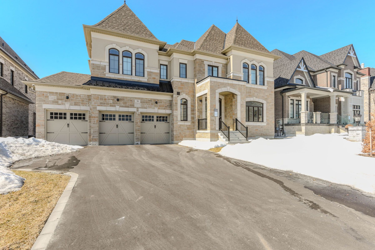
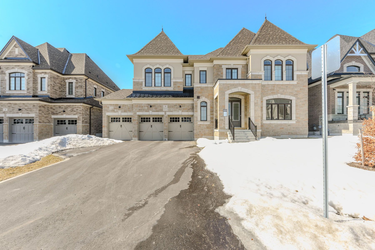
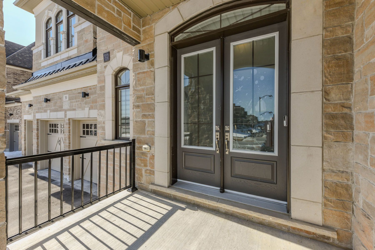
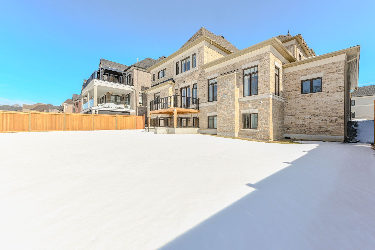
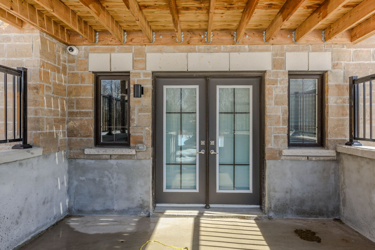
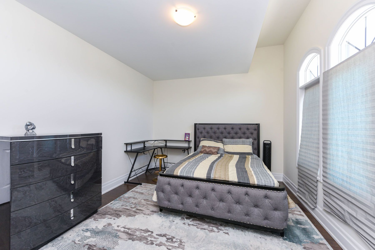
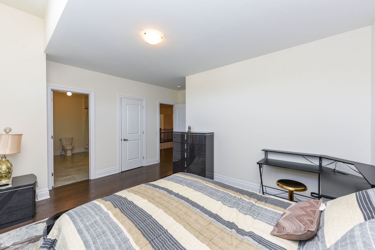
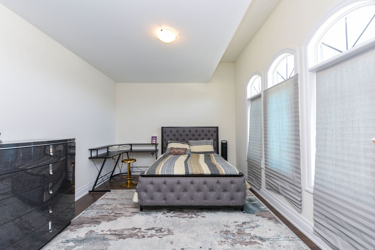

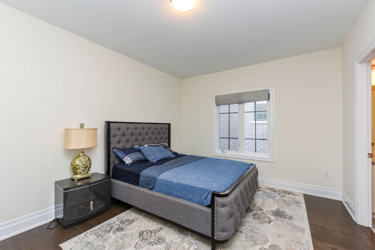



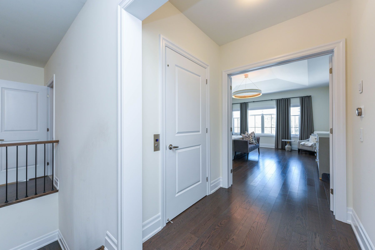
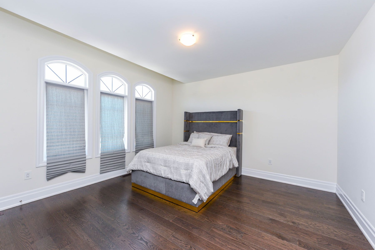

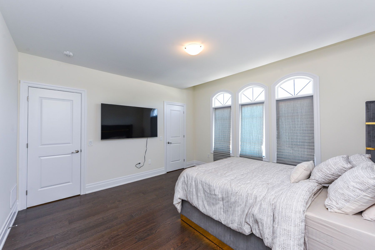

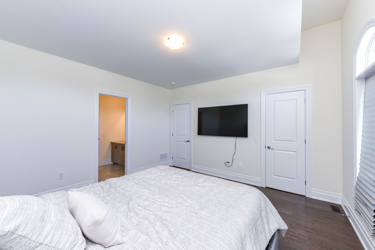
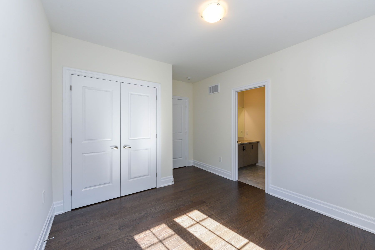


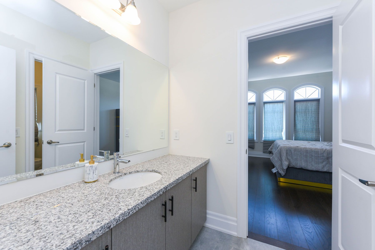


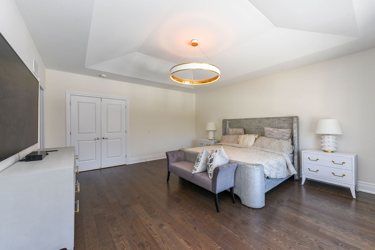
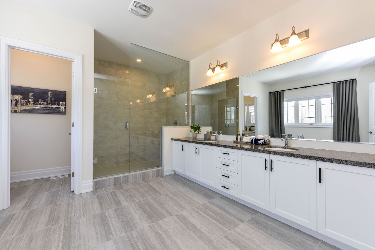
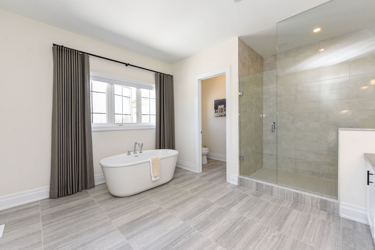
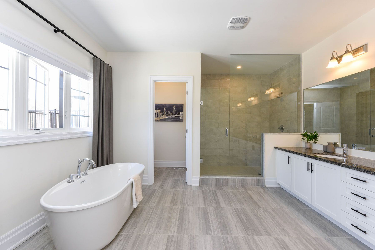

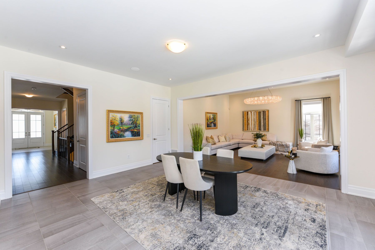
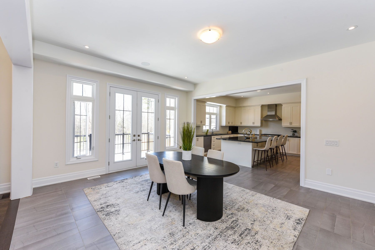
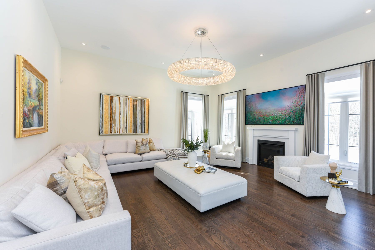
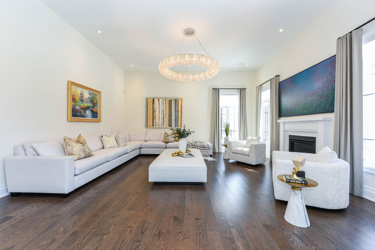
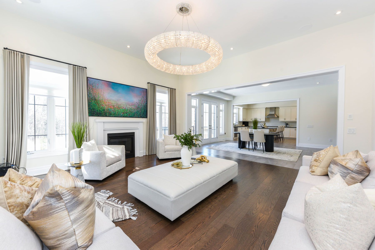

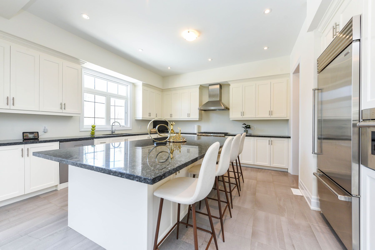
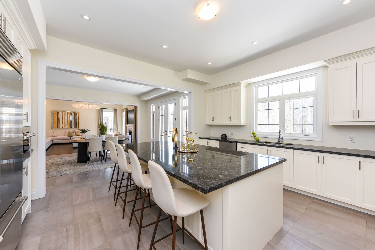
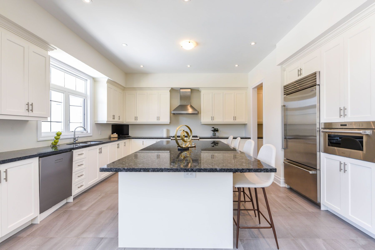
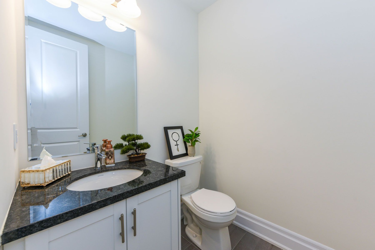
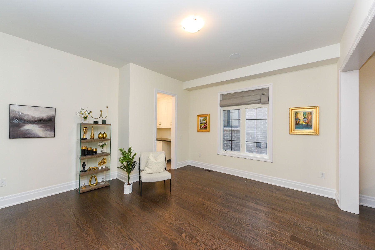
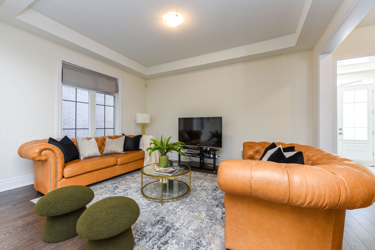

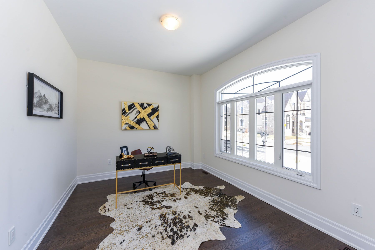
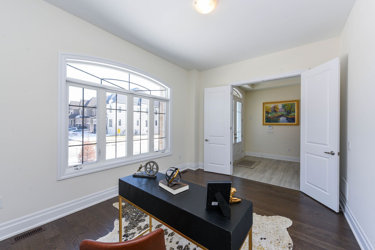
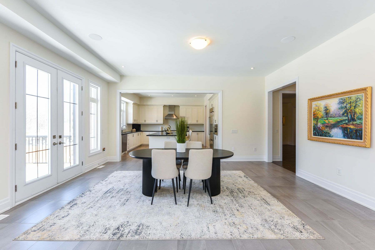
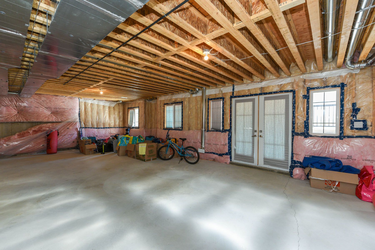
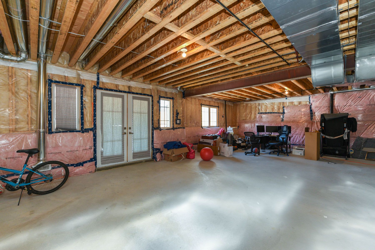


 Properties with this icon are courtesy of
TRREB.
Properties with this icon are courtesy of
TRREB.![]()
Presenting the exquisite The Varley Model Elv C by Treasurehill with an Elevator - an exceptional 5-bedroom, 6-bathroom executive home backing into a Ravine, encompassing 5,007square feet of refined living space in the highly sought-after Kleinburg. Nestled on a premium deep walk-out pie-shaped lot, this stunning property redefines luxury living. With unparalleled craftsmanship and a timeless transitional design. The kitchen exudes sophistication w/extended upper cabinets adorned w/ cabinet, a custom Caesarstone countertop, and an island breakfast bar. The seamless transition from the breakfast area to the deck creates the perfect indoor-outdoor living experience. Five spacious bedrooms, ensuring comfort and privacy. The 7-piece spa-like master ensuite offers a tranquil retreat. This home is a true masterpiece of design, luxury, and practicality, reflecting opulence in every detail. Welcome to a residence that sets a new standard for exceptional living in Kleinburg.
- HoldoverDays: 60
- Architectural Style: 2-Storey
- Property Type: Residential Freehold
- Property Sub Type: Detached
- DirectionFaces: North
- GarageType: Attached
- Directions: Kleinburg Summit And Teston
- Tax Year: 2025
- ParkingSpaces: 6
- Parking Total: 10
- WashroomsType1: 1
- WashroomsType1Level: Second
- WashroomsType2: 2
- WashroomsType2Level: Main
- WashroomsType3: 2
- WashroomsType3Level: Second
- WashroomsType4: 1
- WashroomsType4Level: Second
- BedroomsAboveGrade: 5
- BedroomsBelowGrade: 1
- Interior Features: Air Exchanger, Auto Garage Door Remote, Built-In Oven, Carpet Free, Countertop Range, ERV/HRV, Floor Drain
- Basement: Unfinished, Walk-Out
- Cooling: Central Air
- HeatSource: Gas
- HeatType: Forced Air
- ConstructionMaterials: Brick
- Roof: Asphalt Shingle
- Sewer: Sewer
- Foundation Details: Concrete
- Parcel Number: 033471621
- LotSizeUnits: Feet
- LotDepth: 135
- LotWidth: 75
| School Name | Type | Grades | Catchment | Distance |
|---|---|---|---|---|
| {{ item.school_type }} | {{ item.school_grades }} | {{ item.is_catchment? 'In Catchment': '' }} | {{ item.distance }} |



























































