$1,249,900
4 Trailside Drive, Bradford West Gwillimbury, ON L3Z 0B5
Bradford, Bradford West Gwillimbury,
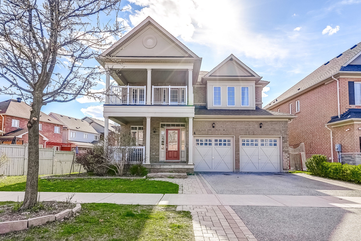
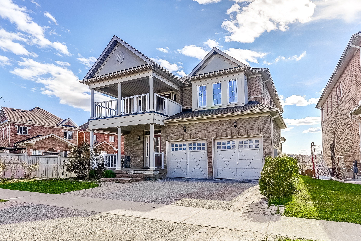
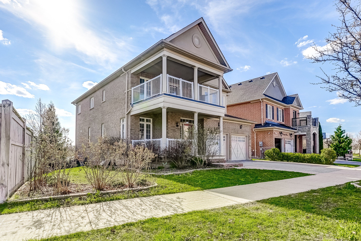
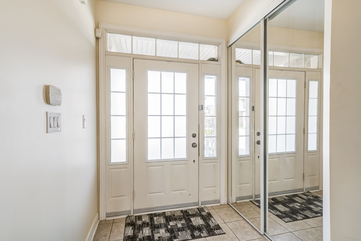
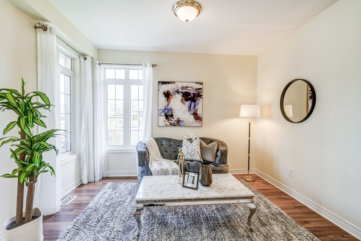
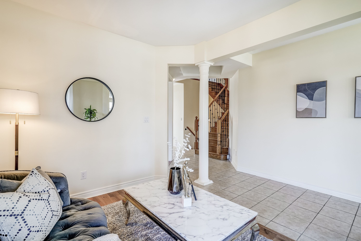
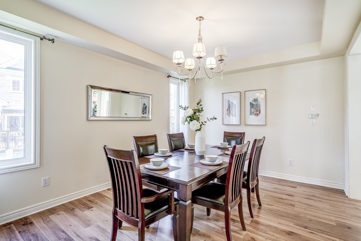
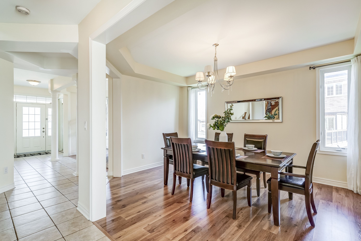

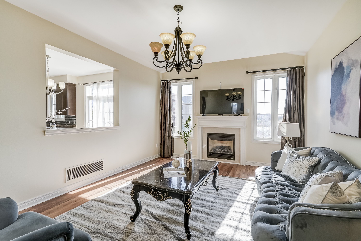
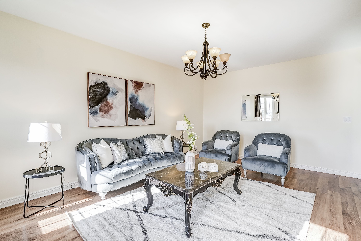
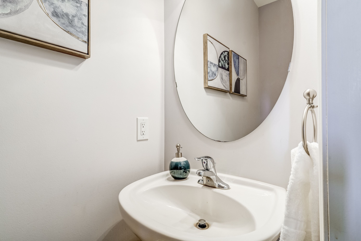
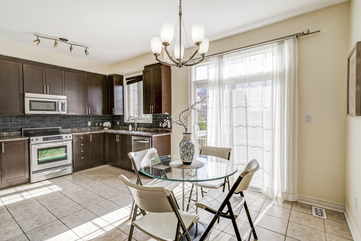
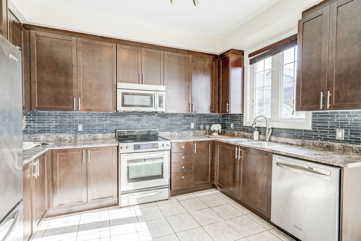
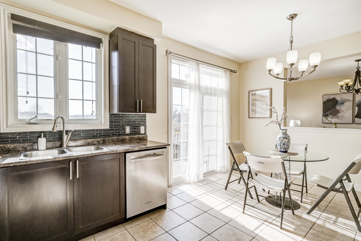
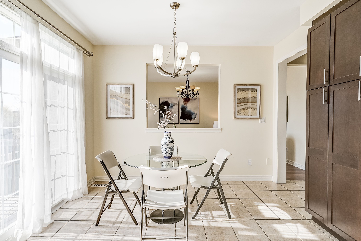
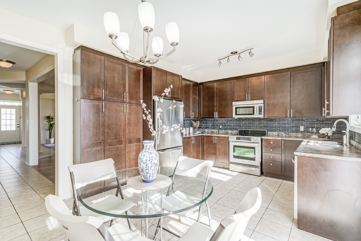
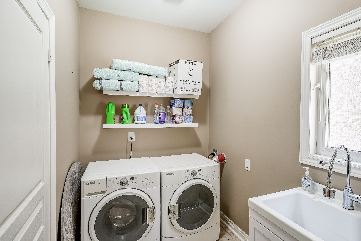
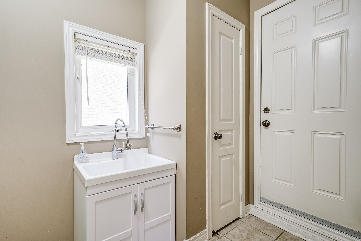
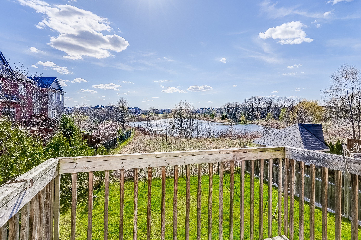
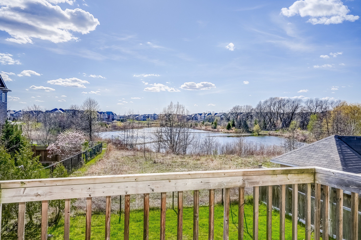
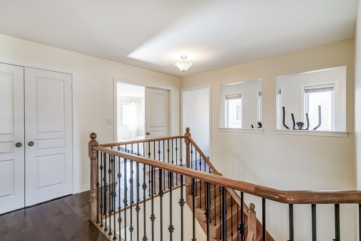
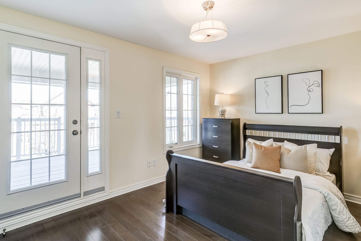
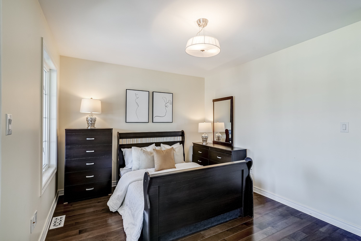
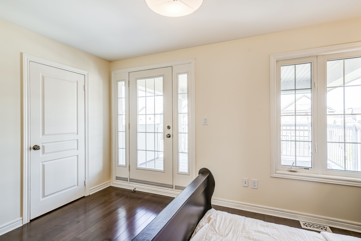
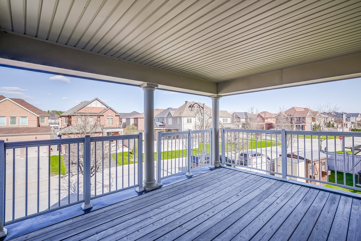
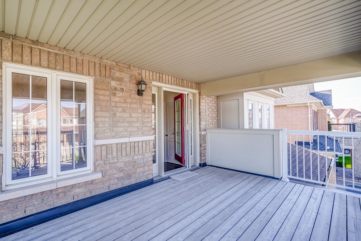
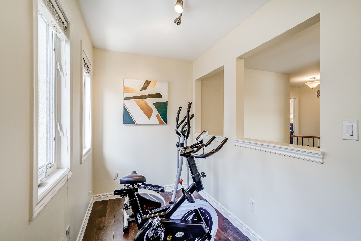
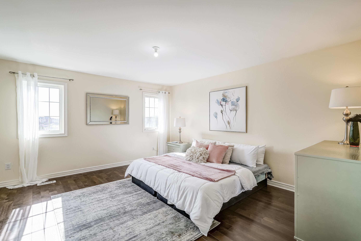
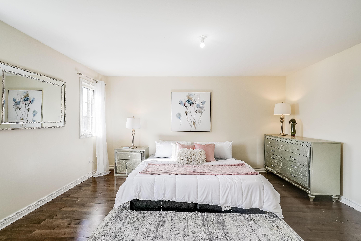
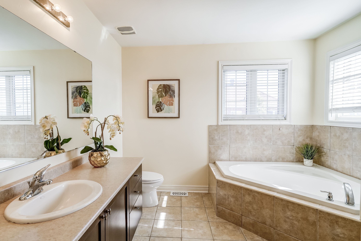
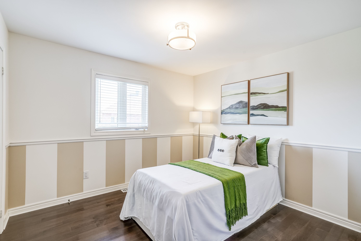
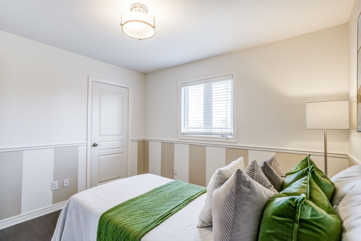
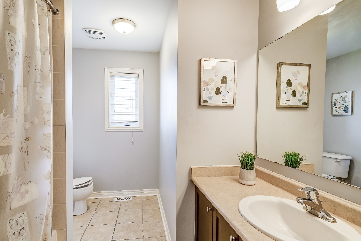
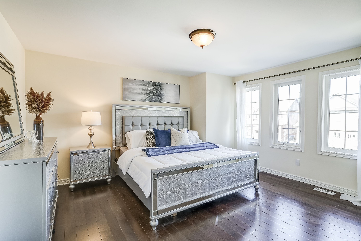
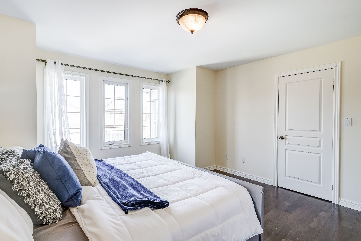
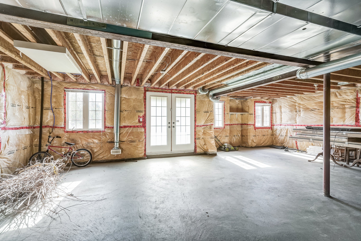
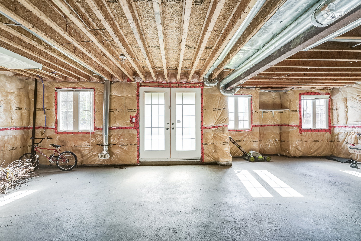
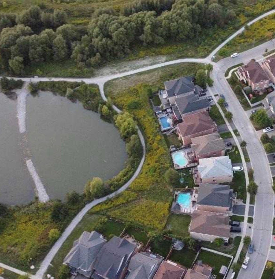
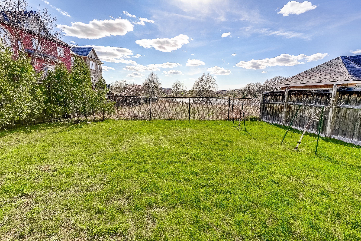
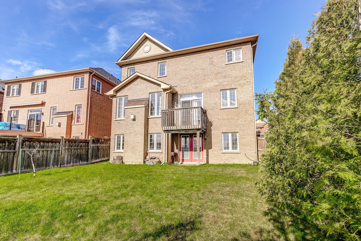
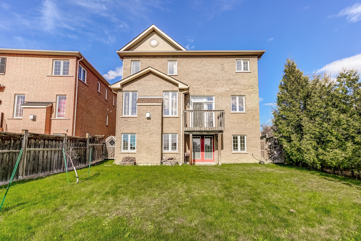
 Properties with this icon are courtesy of
TRREB.
Properties with this icon are courtesy of
TRREB.![]()
Introducing this immaculate 4-bed, 3-bath home nestled in Bradford's heart, offering scenic views of nature from every angle. Enjoy unobstructed vistas of the ravine and pond from the backyard deck, perfect for soaking in sunrise and sunset. With 9-ft ceilings, exterior pot lights, and Laminate/hardwood floors throughout, this home exudes elegance. The spacious family room features a cozy gas fireplace, while the breakfast area overlooks the serene ravine. Upstairs, the double-door primary bedroom boasts a luxurious ensuite and his/her closets, with an adjoining open space ideal for an office or exercise room. The bright walkout basement, complete with plenty of windows and rough-in laundry sink, offers endless possibilities for customization. Perfect for a large family and entertaining, this sought-after neighbourhood gem is conveniently located near Hwy 400, schools, parks, and shopping. Don't miss your chance to call this stunning property home.
- HoldoverDays: 90
- Architectural Style: 2-Storey
- Property Type: Residential Freehold
- Property Sub Type: Detached
- DirectionFaces: West
- GarageType: Built-In
- Directions: Aishford Rd & Trailside Dr
- Tax Year: 2024
- Parking Features: Private Double
- ParkingSpaces: 2
- Parking Total: 4
- WashroomsType1: 1
- WashroomsType1Level: Main
- WashroomsType2: 2
- WashroomsType2Level: Second
- BedroomsAboveGrade: 4
- Fireplaces Total: 1
- Interior Features: Carpet Free
- Basement: Unfinished, Walk-Out
- Cooling: Central Air
- HeatSource: Gas
- HeatType: Forced Air
- LaundryLevel: Main Level
- ConstructionMaterials: Brick
- Exterior Features: Deck
- Roof: Asphalt Shingle
- Sewer: Sewer
- Foundation Details: Concrete
- LotSizeUnits: Feet
- LotDepth: 109.92
- LotWidth: 59.47
- PropertyFeatures: Fenced Yard, Library, Park, Ravine, Rec./Commun.Centre, School
| School Name | Type | Grades | Catchment | Distance |
|---|---|---|---|---|
| {{ item.school_type }} | {{ item.school_grades }} | {{ item.is_catchment? 'In Catchment': '' }} | {{ item.distance }} |











































