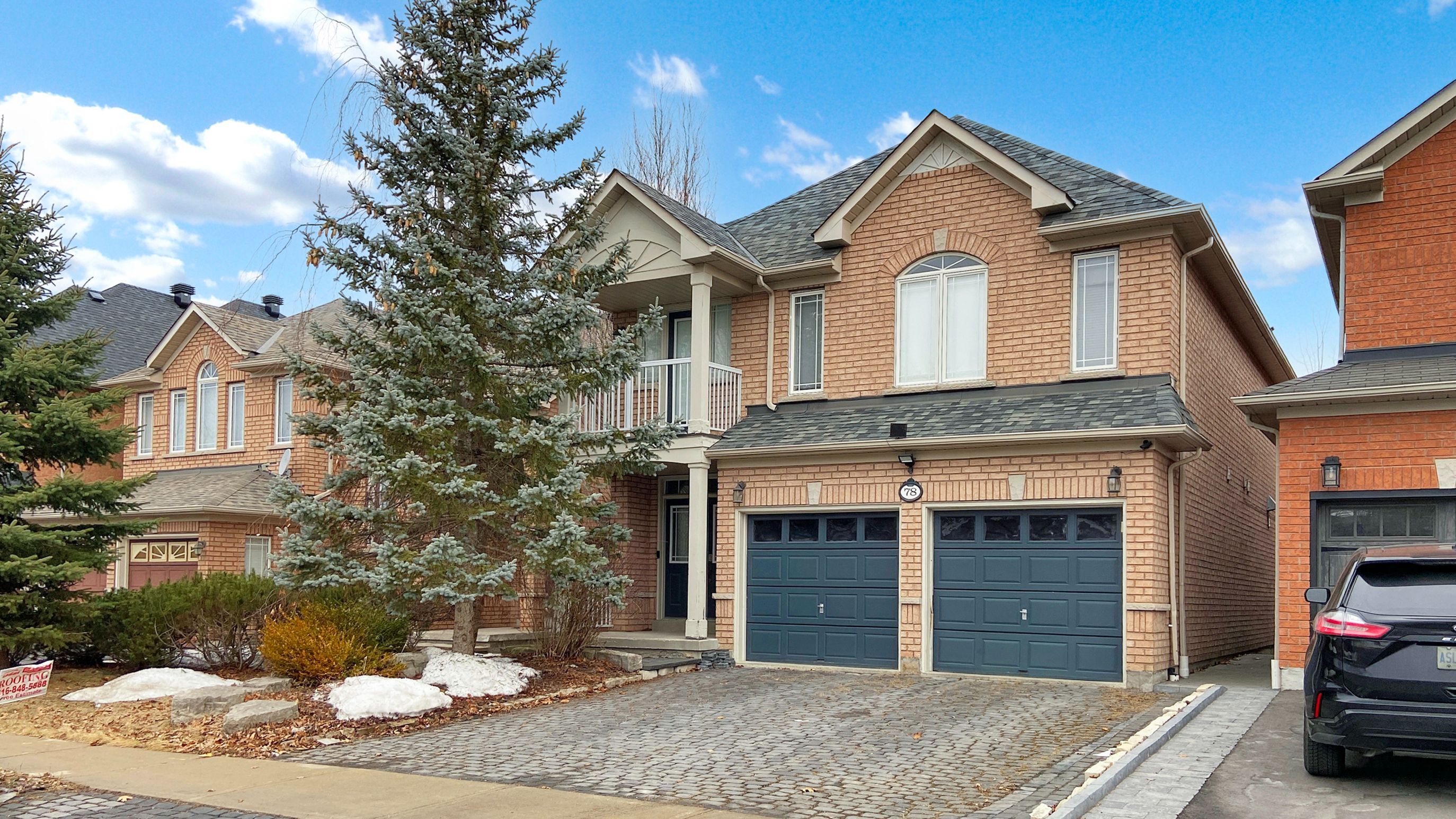$1,548,000
78 Regatta Avenue, Richmond Hill, ON L4E 4R1
Oak Ridges, Richmond Hill,








































 Properties with this icon are courtesy of
TRREB.
Properties with this icon are courtesy of
TRREB.![]()
Welcome to this stunning two-story Family Home in Oak Ridges community of Richmond Hill! Offering approximately 3000 sq. ft. above the ground, this home is thoughtfully designed for both comfort and functionality. Step inside to 9-ft ceilings on the main floor and an open-concept layout featuring a separate living room, dining room, and family room, all elegantly finished with engineered hardwood flooring. The home boasts direct access to the garage and a backyard facing a beautiful park, providing privacy with no rear neighbors. The gourmet kitchen is a chefs dream, featuring high-end built-in appliances by VIKING & BOSCH, a spacious fridge & freezer. The breakfast area offers a scenic view of the park, allowing you to enjoy your mornings surrounded by lush greenery and natural beauty. The primary suite is a retreat of its own, complete with a spacious walk-in closet and a spa-like 5-piece ensuite. The second and third bedrooms share a convenient Jack-and-Jill bathroom, while the fourth bedroom has its own shared hallway bathroom. The finished basement (1,300 sq. ft.) boasts high ceilings and large windows, filling the space with abundant natural light. This versatile area offers endless possibilities, it can be used as a home office, gym, or additional living space. With a separate entrance potential, a dedicated laundry area, and space for a kitchen and bathroom, it can also serve as an extra income opportunity for a family or be used for multi-generational living. Located in a prime neighborhood, this home is just minutes from top-rated schools major shopping centers including Food Basics, No Frills, Shoppers Drug Mart, Starbucks. It offers quick access to Yonge Street, the newly built Richmond Hill Public Library, and major highways, ensuring seamless connectivity. Don't miss this rare opportunity to own a family home in an upscale community. Check out the virtual tour, photos, and floor plans to see everything this exceptional property has to offer.
| School Name | Type | Grades | Catchment | Distance |
|---|---|---|---|---|
| {{ item.school_type }} | {{ item.school_grades }} | {{ item.is_catchment? 'In Catchment': '' }} | {{ item.distance }} |

















































