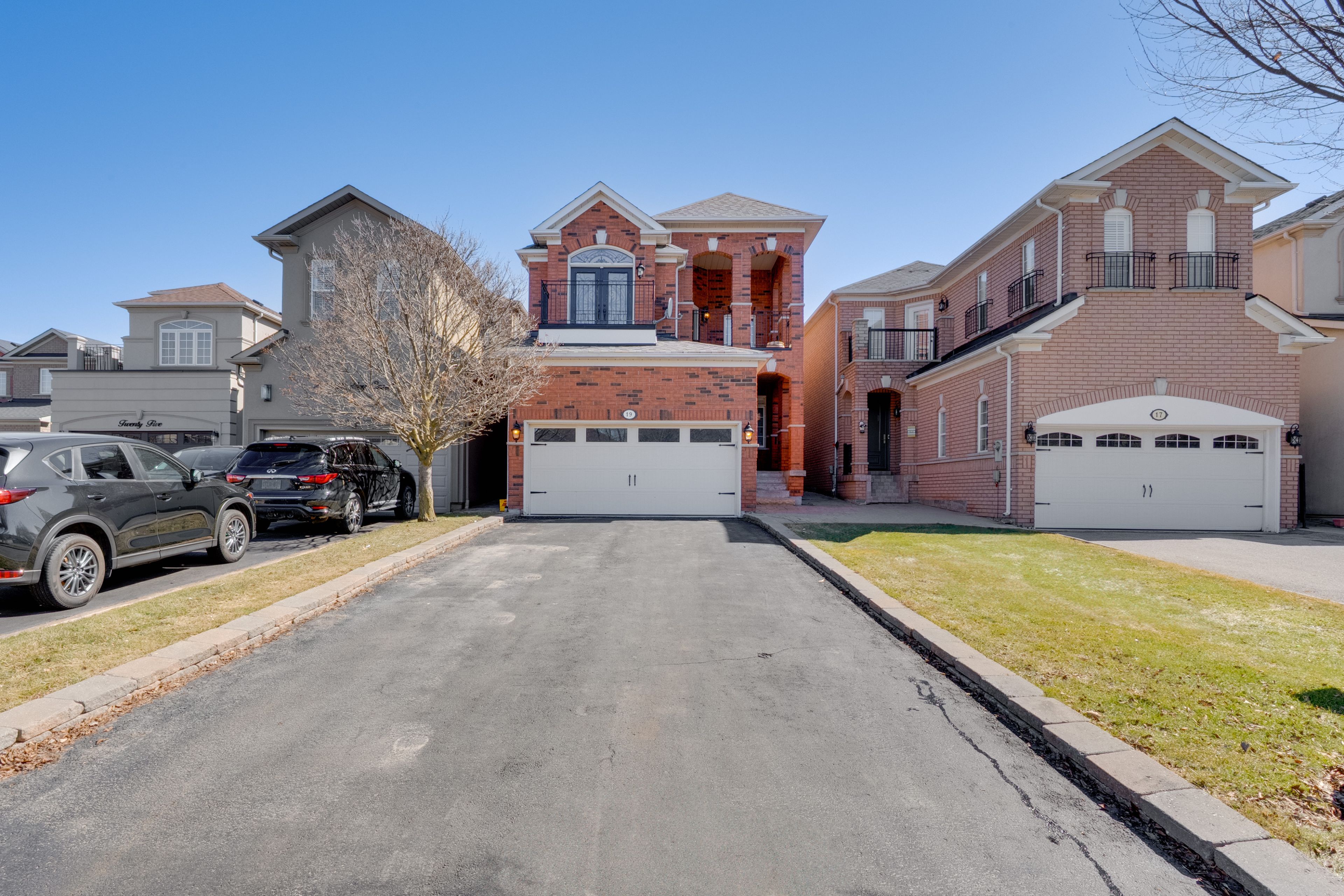$1,579,000
19 Medley Court, Vaughan, ON L6A 2R9
Maple, Vaughan,









































 Properties with this icon are courtesy of
TRREB.
Properties with this icon are courtesy of
TRREB.![]()
Don't miss this tastefully updated home on a rare 145-foot deep lot in a quiet family-friendly court, just 2 km from Highway 400 and steps to parks and schools. The 50-foot-long driveway with no sidewalk offers parking for six cars up to eight including the double garage. The house has beautifully landscaped front and back patios that create the perfect outdoor setting. Inside, the home has been updated, featuring an expanded kitchen and renovated bathrooms. The spacious primary suite boasts a walk-in closet and updated ensuite. There is a unique second-floor covered outdoor area which perfectly blends indoor and outdoor living it also offers the potential to convert into a sunroom for year-round enjoyment. The unfinished basement with high ceilings is a blank canvas, ready for your personal touch. Seize this rare opportunity to own a home on a large lot, in a quite court in a fantastic location with ample parking!
- HoldoverDays: 90
- Architectural Style: 2-Storey
- Property Type: Residential Freehold
- Property Sub Type: Detached
- DirectionFaces: East
- GarageType: Attached
- Directions: Teston to Cranston Park Ave. turn right to Ashton turn right to Medley
- Tax Year: 2025
- ParkingSpaces: 6
- Parking Total: 8
- WashroomsType1: 1
- WashroomsType1Level: Ground
- WashroomsType2: 1
- WashroomsType2Level: Second
- WashroomsType3: 1
- WashroomsType3Level: Second
- BedroomsAboveGrade: 3
- Interior Features: Auto Garage Door Remote
- Basement: Unfinished
- Cooling: Central Air
- HeatSource: Gas
- HeatType: Forced Air
- LaundryLevel: Main Level
- ConstructionMaterials: Brick
- Roof: Asphalt Shingle
- Sewer: Sewer
- Foundation Details: Concrete
- Parcel Number: 033312190
- LotSizeUnits: Feet
- LotDepth: 144.88
- LotWidth: 29.53
| School Name | Type | Grades | Catchment | Distance |
|---|---|---|---|---|
| {{ item.school_type }} | {{ item.school_grades }} | {{ item.is_catchment? 'In Catchment': '' }} | {{ item.distance }} |










































