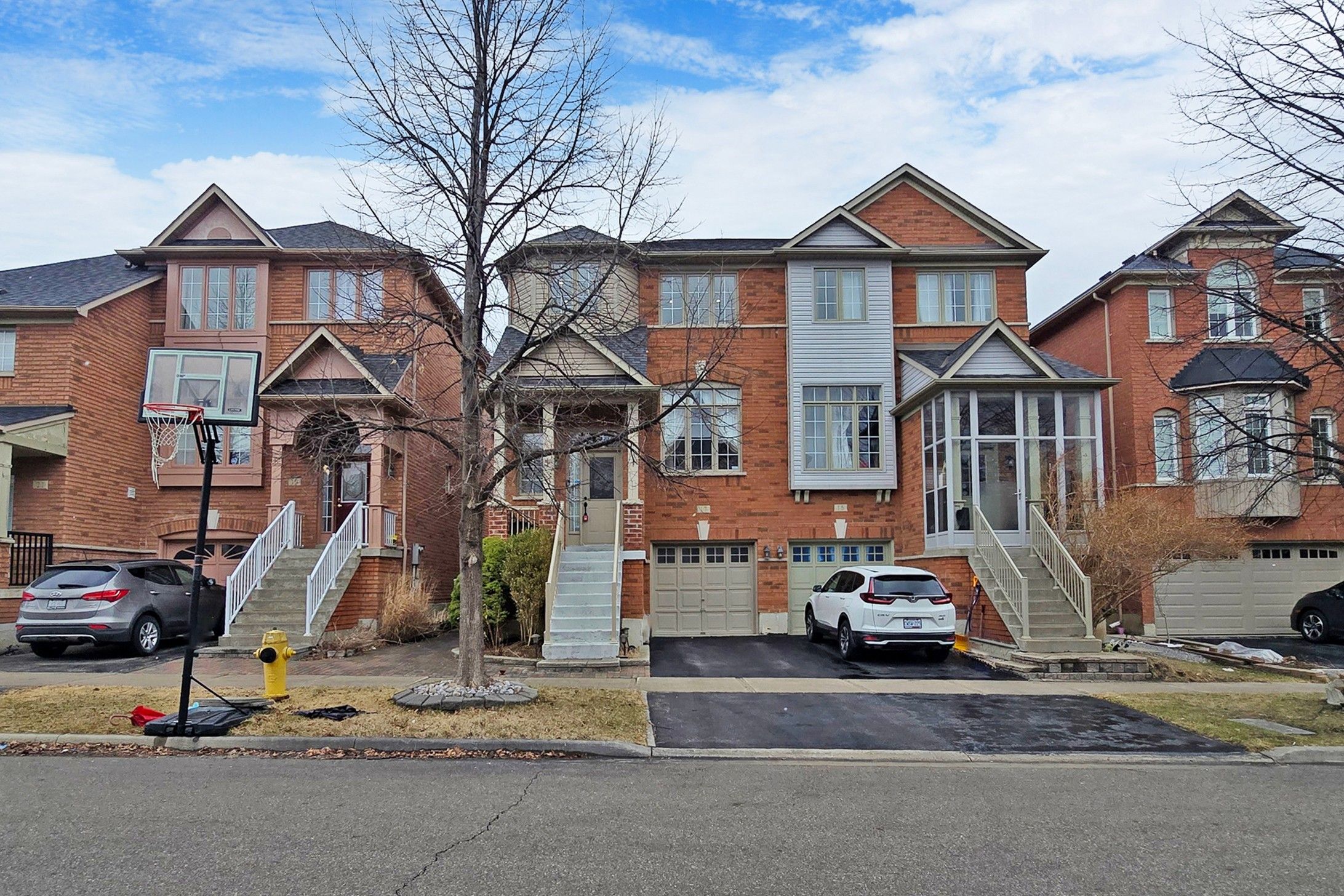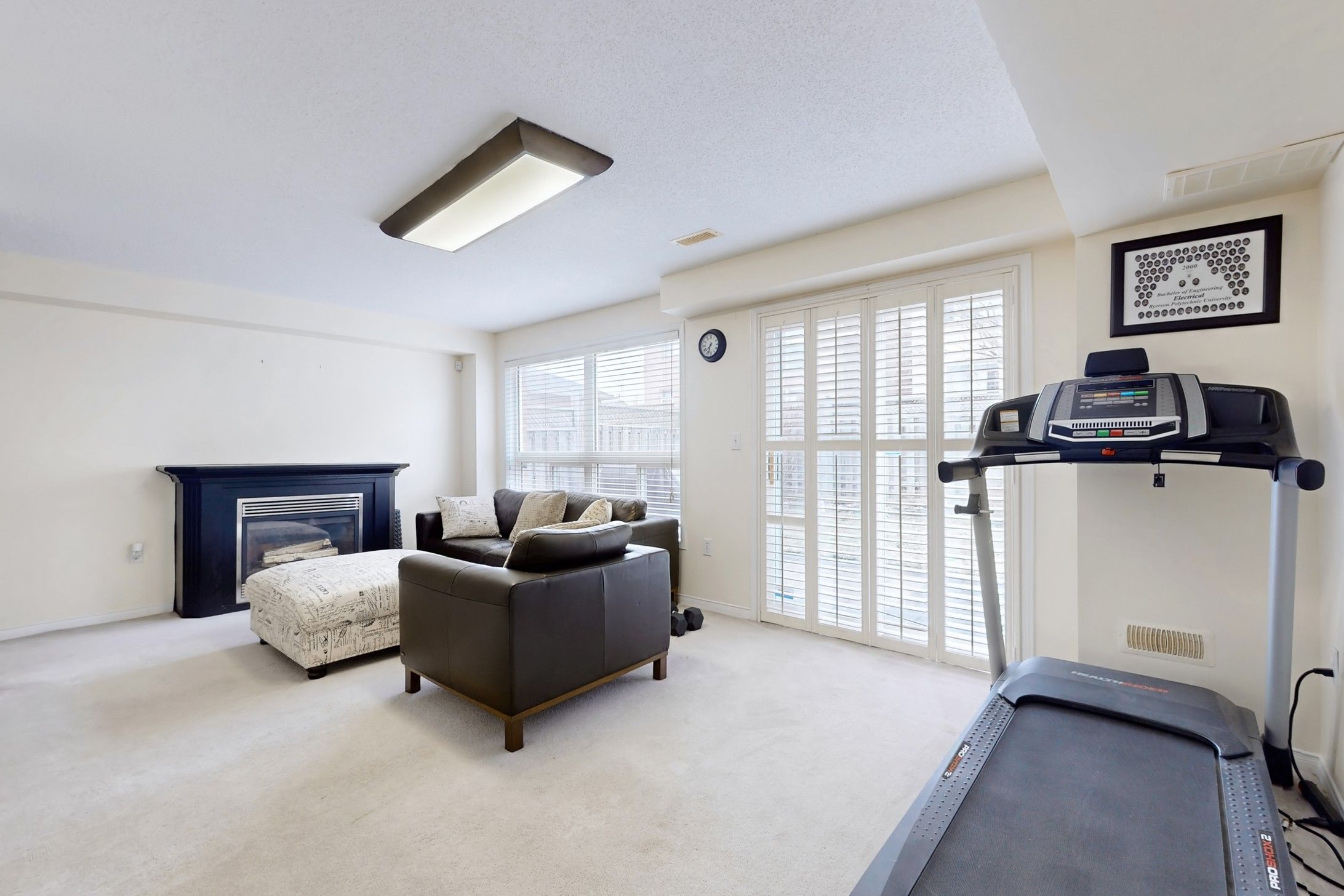$1,250,000
17 Henrietta Street, Markham, ON L6C 2E9
Berczy, Markham,










































 Properties with this icon are courtesy of
TRREB.
Properties with this icon are courtesy of
TRREB.![]()
Prime Location, Exceptional Living! This beautifully maintained semi-detached home offers a bright and spacious living environment. Situated in the highly sought-after zones of PierreElliott Trudeau High School and Beckett Farm Public School, this home is filled with upgrades that enhance both style and function. Features include a 9-foot ceiling, a modern open-concept kitchen, and elegant lighting fixtures throughout. Just steps from top-rated schools, the Angus GlenCommunity Centre, public transit, shopping, and with easy access to Highways 7, 407, and 404, this location can't be beaten.
- HoldoverDays: 90
- Architectural Style: 2-Storey
- Property Type: Residential Freehold
- Property Sub Type: Semi-Detached
- DirectionFaces: East
- GarageType: Built-In
- Directions: Kennedy/Bur Oak
- Tax Year: 2024
- Parking Features: Private
- ParkingSpaces: 1
- Parking Total: 2
- WashroomsType1: 1
- WashroomsType1Level: Second
- WashroomsType2: 1
- WashroomsType2Level: Flat
- WashroomsType3: 1
- WashroomsType3Level: Second
- BedroomsAboveGrade: 3
- Basement: Finished, Walk-Out
- Cooling: Central Air
- HeatSource: Gas
- HeatType: Baseboard
- ConstructionMaterials: Brick
- Roof: Not Applicable
- Sewer: Sewer
- Foundation Details: Not Applicable
- LotSizeUnits: Feet
- LotDepth: 82.02
- LotWidth: 24.61
| School Name | Type | Grades | Catchment | Distance |
|---|---|---|---|---|
| {{ item.school_type }} | {{ item.school_grades }} | {{ item.is_catchment? 'In Catchment': '' }} | {{ item.distance }} |











































