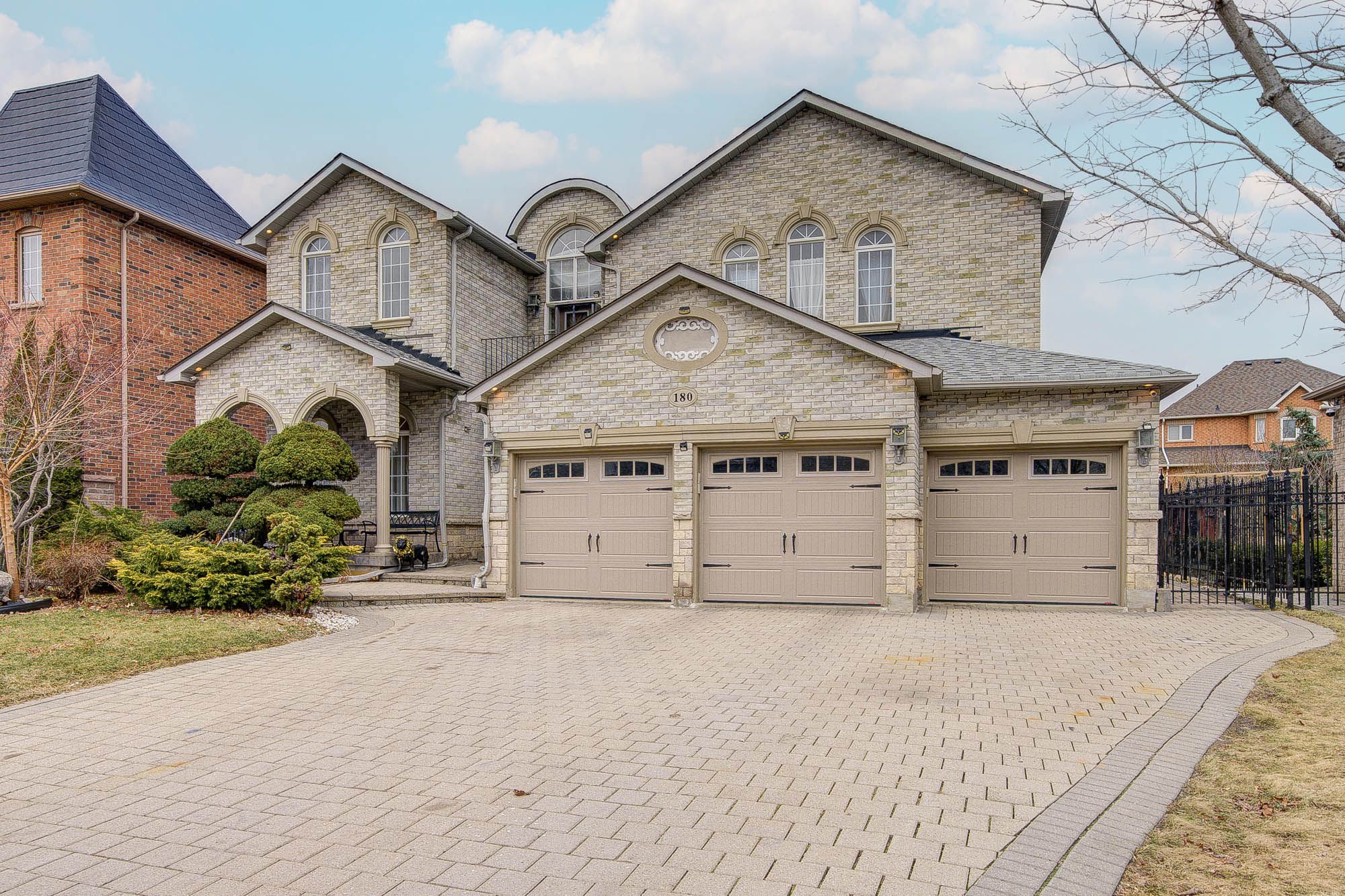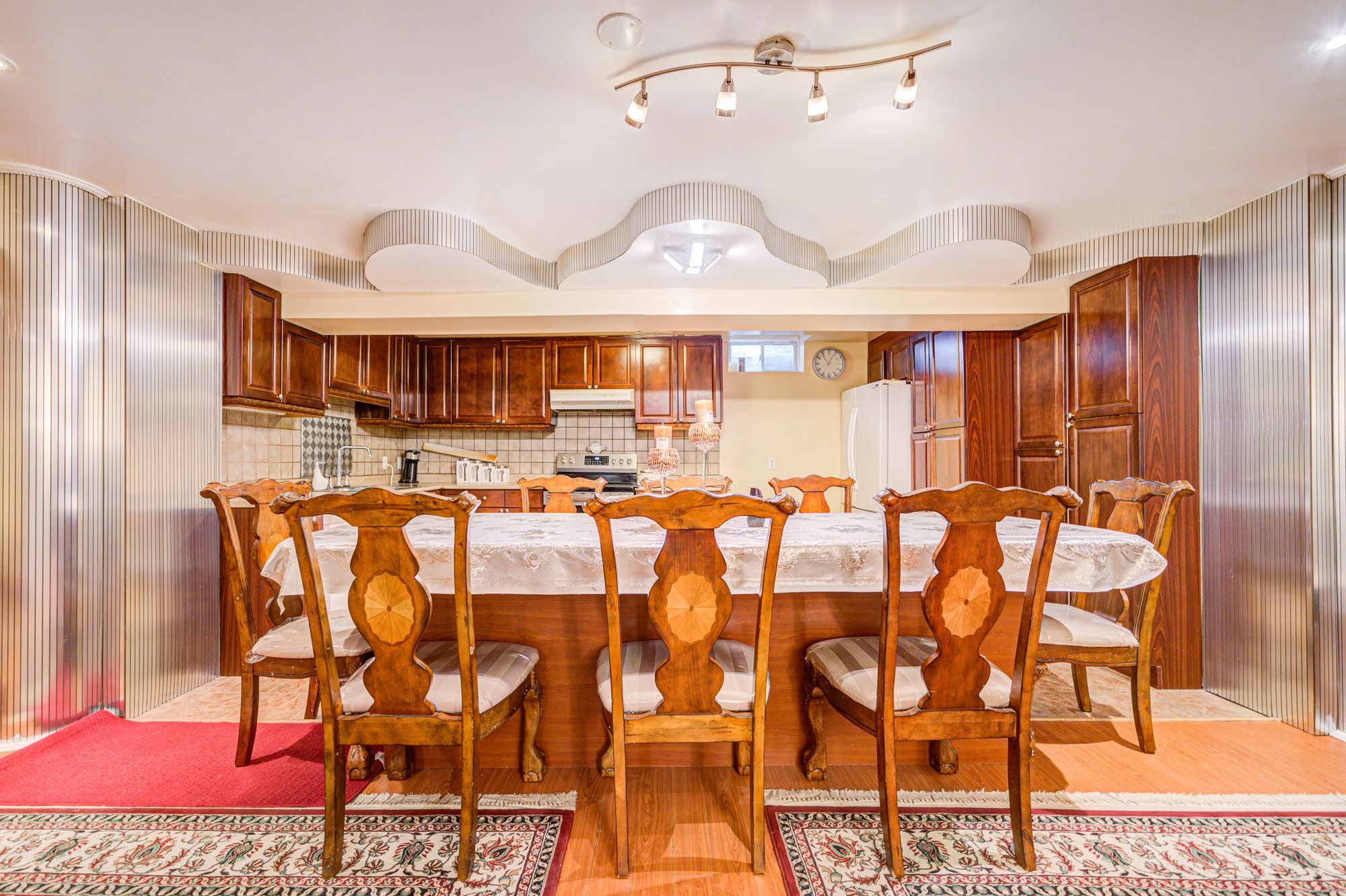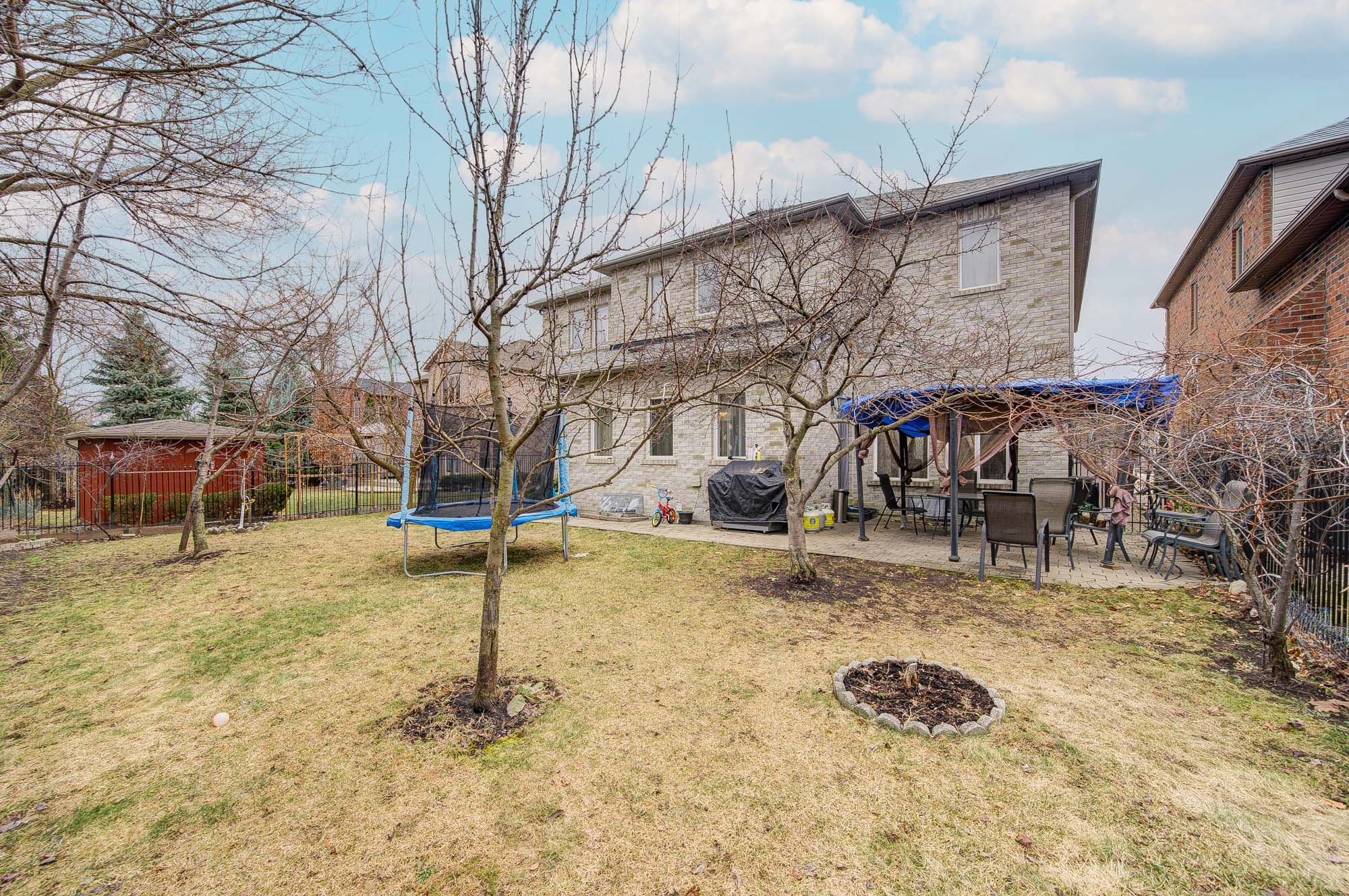$2,599,900
180 Kimber Crescent, Vaughan, ON L4L 9K3
East Woodbridge, Vaughan,


















































 Properties with this icon are courtesy of
TRREB.
Properties with this icon are courtesy of
TRREB.![]()
This exquisite home offers generous living space of 4,200 sqft above grade and a total living area of approximately 6,000 sqft designed for both comfort and entertaining, making it perfect for families. Nestled in a prime neighbourhood, it's just minutes from Canada's Wonderland and Vaughan Mills Mall, giving you easy access to world class entertainment, shopping, and dining. Surrounded by prestigious multi-million dollar homes in a family friendly community, this property is close to top-ranked schools, beautiful parks, and major highways, ensuring convenience and an exceptional lifestyle.
- Architectural Style: 2-Storey
- Property Type: Residential Freehold
- Property Sub Type: Detached
- DirectionFaces: East
- GarageType: Attached
- Directions: East
- Tax Year: 2024
- Parking Features: Private
- ParkingSpaces: 6
- Parking Total: 9
- WashroomsType1: 1
- WashroomsType1Level: Second
- WashroomsType2: 2
- WashroomsType2Level: Second
- WashroomsType3: 1
- WashroomsType3Level: Main
- WashroomsType4: 1
- WashroomsType4Level: Lower
- BedroomsAboveGrade: 4
- BedroomsBelowGrade: 2
- Fireplaces Total: 1
- Interior Features: In-Law Suite
- Basement: Finished
- Cooling: Central Air
- HeatSource: Gas
- HeatType: Forced Air
- ConstructionMaterials: Brick, Stone
- Roof: Asphalt Shingle
- Sewer: Sewer
- Foundation Details: Unknown
- Lot Features: Irregular Lot
- LotSizeUnits: Feet
- LotDepth: 126.54
- LotWidth: 59.2
| School Name | Type | Grades | Catchment | Distance |
|---|---|---|---|---|
| {{ item.school_type }} | {{ item.school_grades }} | {{ item.is_catchment? 'In Catchment': '' }} | {{ item.distance }} |



























































