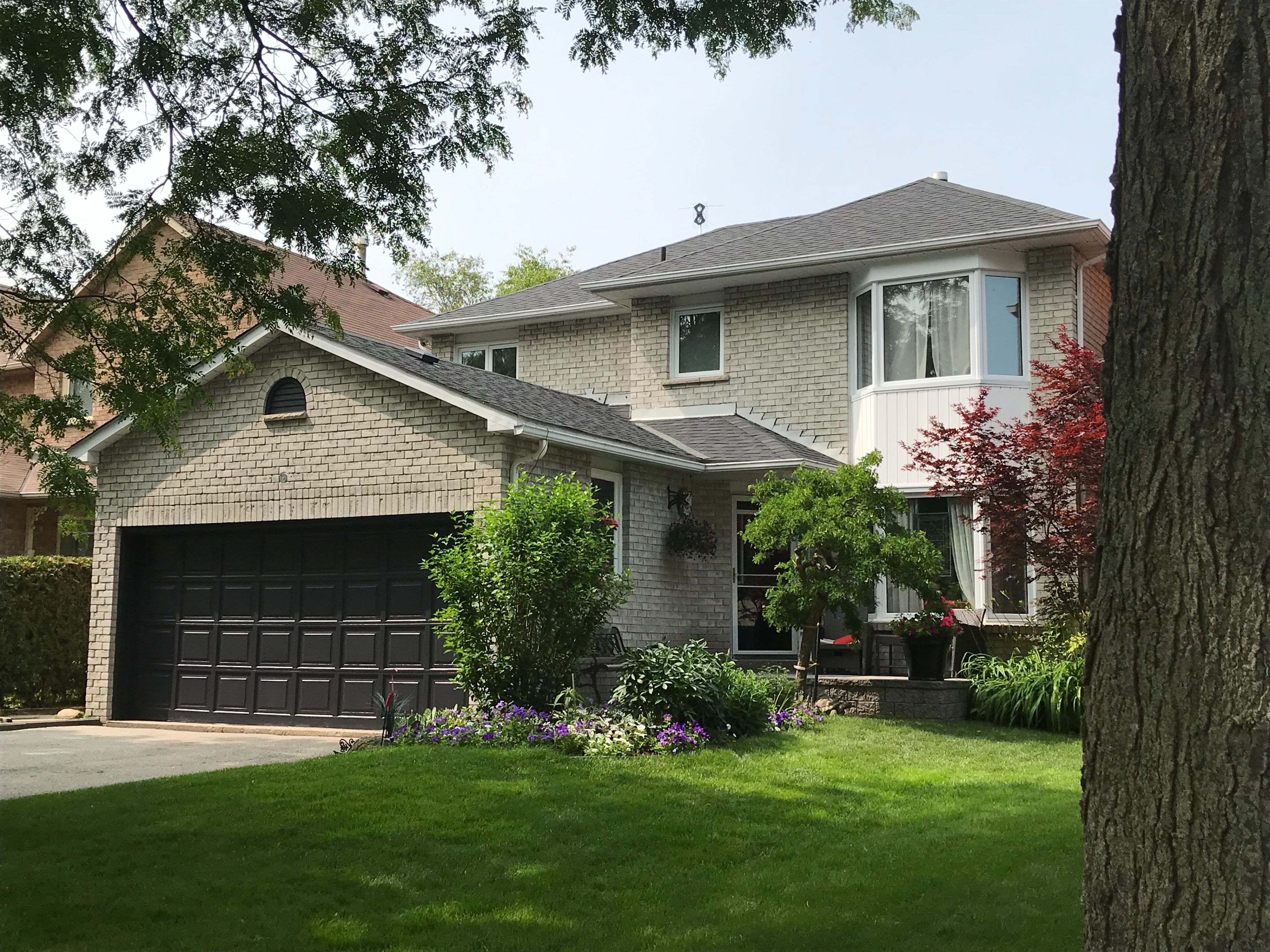$1,625,000
$50,00024 Murdock Avenue, Aurora, ON L4G 5E6
Aurora Heights, Aurora,








































 Properties with this icon are courtesy of
TRREB.
Properties with this icon are courtesy of
TRREB.![]()
One of the largest lots in the neighbourhood! This 4-bedroom beauty sits on a pool sized lot, providing the perfect setting for family fun and relaxation. Offering a renovated living space, with a stunning renovated kitchen (2022), with Cambria Quartz countertops, high end stainless steel appliances, carpentry crafted cabinets, and eat in area. Ample living space designed for everyday family living, a cozy 4-season sunroom makes the perfect place to unwind year-round and enjoy the nature that surrounds you. Second floor primary bedroom is expansive, complete with a custom walk-in closet and a beautifully renovated ensuite (2020). Natural light pours in, making this room a perfect retreat after a busy day. Additional bedrooms offer perfect space for your family members to enjoy. Basement provides additional living space to accommodate a growing family needs. Located minutes away from top-rated schools, local parks, and all the amenities you need to make life easy and convenient.
- HoldoverDays: 90
- Architectural Style: 2-Storey
- Property Type: Residential Freehold
- Property Sub Type: Detached
- DirectionFaces: North
- GarageType: Attached
- Directions: N/A
- Tax Year: 2024
- Parking Features: Private
- ParkingSpaces: 4
- Parking Total: 6
- WashroomsType1: 1
- WashroomsType1Level: Main
- WashroomsType2: 1
- WashroomsType2Level: Second
- WashroomsType3: 1
- WashroomsType3Level: Second
- WashroomsType4: 1
- WashroomsType4Level: Basement
- BedroomsAboveGrade: 4
- BedroomsBelowGrade: 1
- Fireplaces Total: 2
- Interior Features: Water Softener, Water Purifier
- Basement: Partially Finished
- Cooling: Central Air
- HeatSource: Gas
- HeatType: Forced Air
- LaundryLevel: Main Level
- ConstructionMaterials: Brick
- Roof: Asphalt Shingle
- Sewer: Sewer
- Foundation Details: Concrete
- Parcel Number: 036310067
- LotSizeUnits: Feet
- LotDepth: 162.24
- LotWidth: 39.37
- PropertyFeatures: School Bus Route, School, Public Transit, Park, Level, Rec./Commun.Centre
| School Name | Type | Grades | Catchment | Distance |
|---|---|---|---|---|
| {{ item.school_type }} | {{ item.school_grades }} | {{ item.is_catchment? 'In Catchment': '' }} | {{ item.distance }} |









































