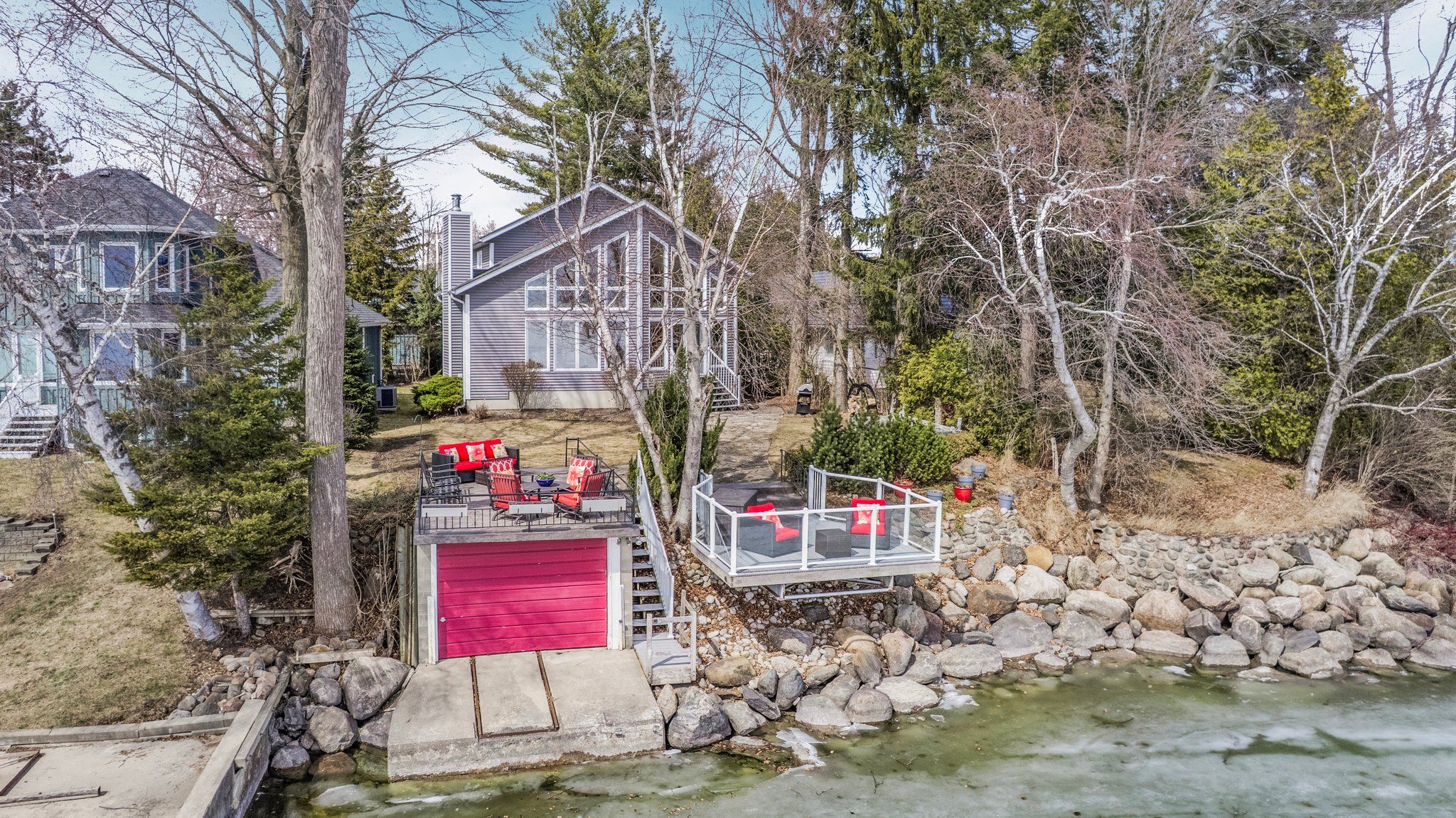$1,999,900
663 Lakelands Avenue, Innisfil, ON L9S 4E5
Alcona, Innisfil,


















































 Properties with this icon are courtesy of
TRREB.
Properties with this icon are courtesy of
TRREB.![]()
Discover this stunning custom-designed 5-bedroom waterfront home, situated in the charming community of Alcona. 56 feet of prime Lake Simcoe frontage & southern exposure, this beautifully landscaped property offers breathtaking views & all-day sunshine. Lush hosta & perennial gardens ensuring vibrant landscapes throughout the seasons. Spanning over 3,100 sf, this home features an open-concept layout, cathedral floor-to-ceiling glass windows in the great room, allowing natural light to pour in & showcasing the stunning lake views. The double-story great room boasts a wood-burning fireplace. Hardwood floors throughout the main & second levels. Garden doors off the living room lead to composite stairs with a railing, offering seamless access to the water. The bright eat-in kitchen features custom cabinetry, quartz countertops & ample space for cooking and gathering. The spacious main-floor primary offers 4-piece ensuite & 5-ft whirlpool tub. Upstairs, the loft-style family room features a glass railing overlooking the great room & offers stunning waterviews. Two spacious bedrooms & 4-piece bathroom complete the upper level. The finished lower level includes two bedrooms, a rec room, laundry & a large finished storage room, ideal for a home gym or office. Flagstone pathways connect the detached single-car garage to the front entrance & covered porch and continue around the side of the house to the waterfront. Composite deck with glass railing, overhanging the water & boat house rooftop patio offer uninterrupted views & easy access to the stairs and dock. Spacious boat house rooftop deck, with stamped concrete surface, is ideal for outdoor dining & entertaining. Boat house is equipped marine rail & winch for year-round storage. Walking distance Innisfil Beach Park, close access to city amenities; shopping, dining, rec & community centre and more. The combination of a prime waterfront location and proximity to city amenities makes this an ideal lakeside retreat.
| School Name | Type | Grades | Catchment | Distance |
|---|---|---|---|---|
| {{ item.school_type }} | {{ item.school_grades }} | {{ item.is_catchment? 'In Catchment': '' }} | {{ item.distance }} |



























































