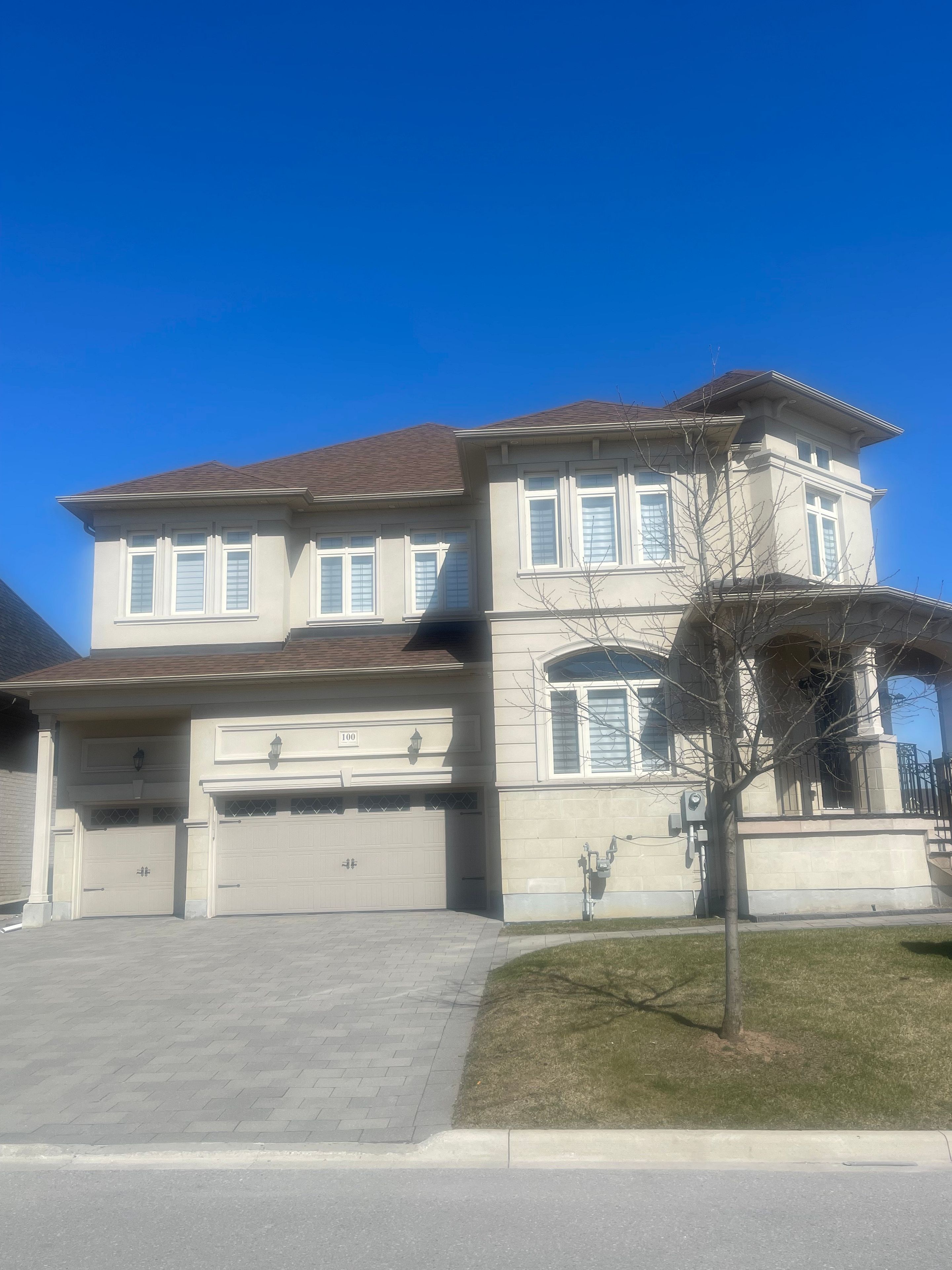$9,000
100 Virtue Crescent, Vaughan, ON L4H 4C3
Vellore Village, Vaughan,







































 Properties with this icon are courtesy of
TRREB.
Properties with this icon are courtesy of
TRREB.![]()
Luxurious Winning* Former model home! Built By Arista Homes* Elegant! Glamorous! Charming Luxurious! An Entertainers Dream! Soaring Cathedral Ceilings And Picture Window* Numerous Walkout To Main Floor Party Size Terrace From Formal Dining And Formal Living Room* Walkout To Large Patio From Huge Family Size Breakfast Area* Stainless Steel Appliances, Stone Countertops And Convenient Servery Off Kitchen* 4 Spacious bedrooms, 2 Sitting Areas On 2nd Floor* 5 Bathrooms* Upper-Level Media/Office Open To Lower-Level Formal Dining Room* Main Floor Office On Main Floor* 4869 Sq Ft As Per MPAC* Huge Premium Lot* Stone/Stucco Exterior* Organizers And B/In Shelves In 3 Car Garage* Total 9 Car Parking's* Interlocking Stone Driveway* Must be Seen!!! **Extras** Custom Window Coverings, Iron Picket Staircase, 2 Gas Furnaces, 2 A/C Units. Crown Mounding, Coffered Ceilings, Closet Organizers, Servery Off Kitchen,Washer/Dryer, Center Island, CVAC, Sub-Zero Fridge, Gas Stove, Dishwasher, Microwave, Gazebo.
- HoldoverDays: 180
- Architectural Style: 2-Storey
- Property Type: Residential Freehold
- Property Sub Type: Detached
- DirectionFaces: East
- GarageType: Attached
- Directions: N/A
- Parking Features: Private Triple
- ParkingSpaces: 6
- Parking Total: 8
- WashroomsType1: 1
- WashroomsType1Level: Main
- WashroomsType2: 1
- WashroomsType2Level: Upper
- WashroomsType3: 1
- WashroomsType3Level: Upper
- WashroomsType4: 1
- WashroomsType4Level: Upper
- WashroomsType5: 1
- WashroomsType5Level: Basement
- BedroomsAboveGrade: 4
- BedroomsBelowGrade: 1
- Interior Features: Central Vacuum
- Basement: Finished
- Cooling: Central Air
- HeatSource: Gas
- HeatType: Forced Air
- ConstructionMaterials: Stone, Stucco (Plaster)
- Roof: Other
- Sewer: Sewer
- Foundation Details: Other
- Parcel Number: 037541245
- PropertyFeatures: Fenced Yard, Park, Public Transit, School, School Bus Route
| School Name | Type | Grades | Catchment | Distance |
|---|---|---|---|---|
| {{ item.school_type }} | {{ item.school_grades }} | {{ item.is_catchment? 'In Catchment': '' }} | {{ item.distance }} |
















































