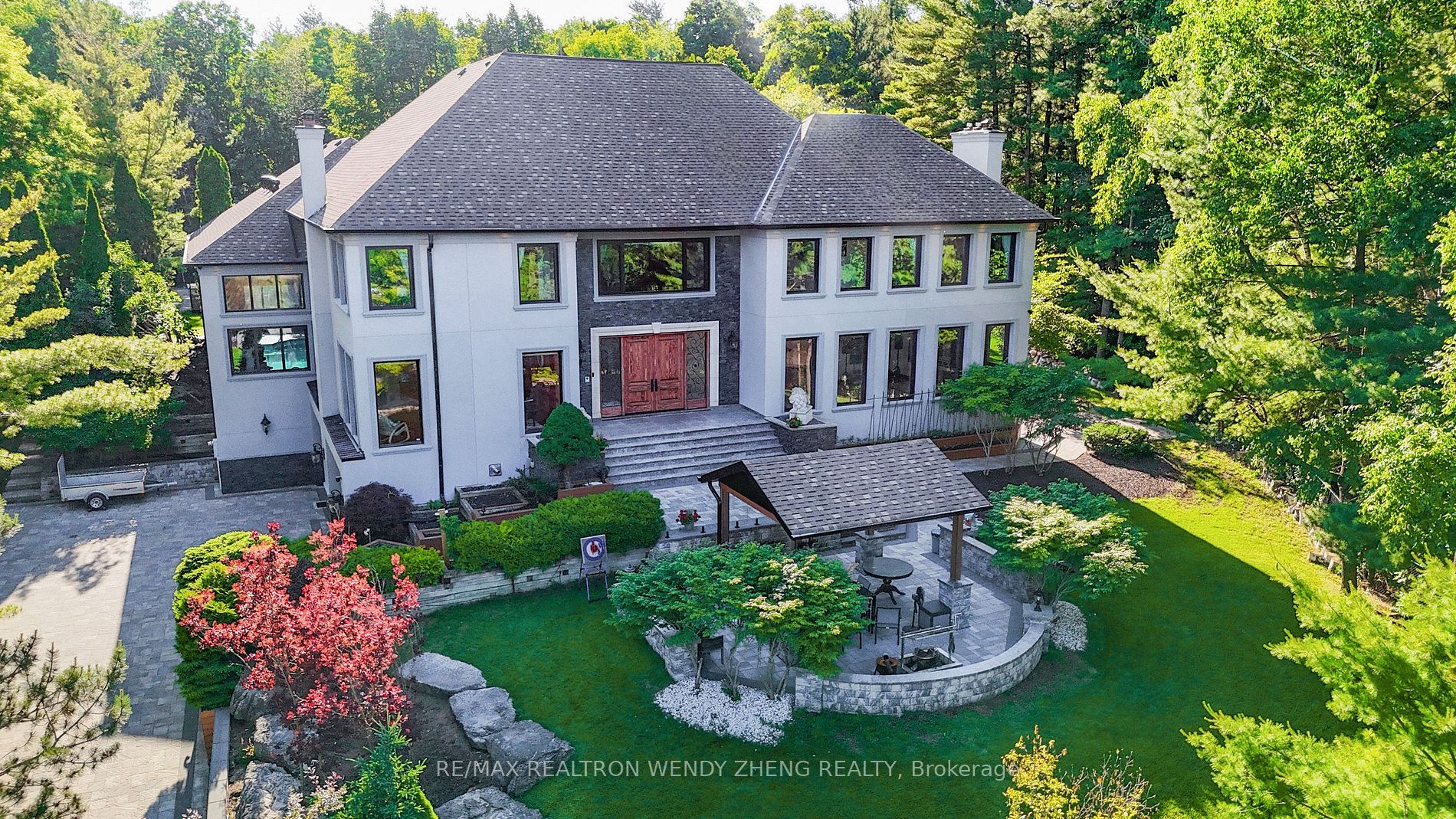$5,990,000
30 Marcus Court, Vaughan, ON L6A 1G2
Rural Vaughan, Vaughan,








































 Properties with this icon are courtesy of
TRREB.
Properties with this icon are courtesy of
TRREB.![]()
OPEN HOUSE: April 19/20 Sat/Sun, 2-4 PM. Woodland Acres' Around 13,000 Sqf Mansion W/ Closed-To 10,000 Sqf Above Ground, Luxuriously Custom Reconstructed & Upgraded Within The Last 2 Years To Define Craftmanship! A Modern All NEW Exterior Stucco & Landscaping Clashed W/ An Interior Classic Touch Design: NEW Made-In-Italy Grand Entry Drs W/ Large Decorative Sidelights, All NEW Gleaming Large Porcelain Tile & Floor Medallion Plus Wide-Plank Hardwood Throughout Whole House, Extensive Millwork In Full House's Solid Wood Wall Paneling, Wainscoting, Doors, Casing & Baseboard, All NEW High End Viewmax Triple Glaze Black Exterior & Wood-Color Interior Windows & Patio Sliding Drs, Tons Of NEW Pot Lights, Selected Chandeliers & Indirect Lighting, Fl-To-Ceiling Marble Fireplace In Sunken 12' Ceiling Great Rm, Glass French Dr Into Formal Dining W/ Extended Cabinetry As Servery, NEW Chef's Kitchen W/ Granite Countertop & Matching Backsplash, Wet Bar In Family Overlooking Indoor Pool, Sun Filled 2-Way Exposure Library W/ Built-In Bookcase, 2 Open Staircase W/ NEW Ornamental Iron Railing, 5 Good Sized Ensuite/Semi-Ensuite Brs W/ All NEW Baths, Tray Ceiling Recreation Rm, Nanny Suite & Full Bath Available In Finished Bsmt Walk Out To Patio; Over 2,000 Sqf Indoor Pool, Hot Tub & Sauna Area W/ Changing Room, Stone Waterfall At Pool, Indoor Squash/Basketball Ball Court On Sub-Bsmt Level; Outdoor All NEW Huge Area Of Interlock Driveway, Walkway & Patio, All NEW Natural Stone Steps, Posts & Long Retaining Walls, NEWLY Built Pavilion, Oversized Deck W/ Glass Railing Plus NEW Composite 2nd Level Deck, NEW Multi-Tier Flower Beds, NEWLY Laid Asphalt In Fenced Playground, NEW Electric Gate & 4-Car Garage Doors; All NEW Roofing, Eavesthrough, Fascia & Soffit W/ Lighting.
| School Name | Type | Grades | Catchment | Distance |
|---|---|---|---|---|
| {{ item.school_type }} | {{ item.school_grades }} | {{ item.is_catchment? 'In Catchment': '' }} | {{ item.distance }} |

















































