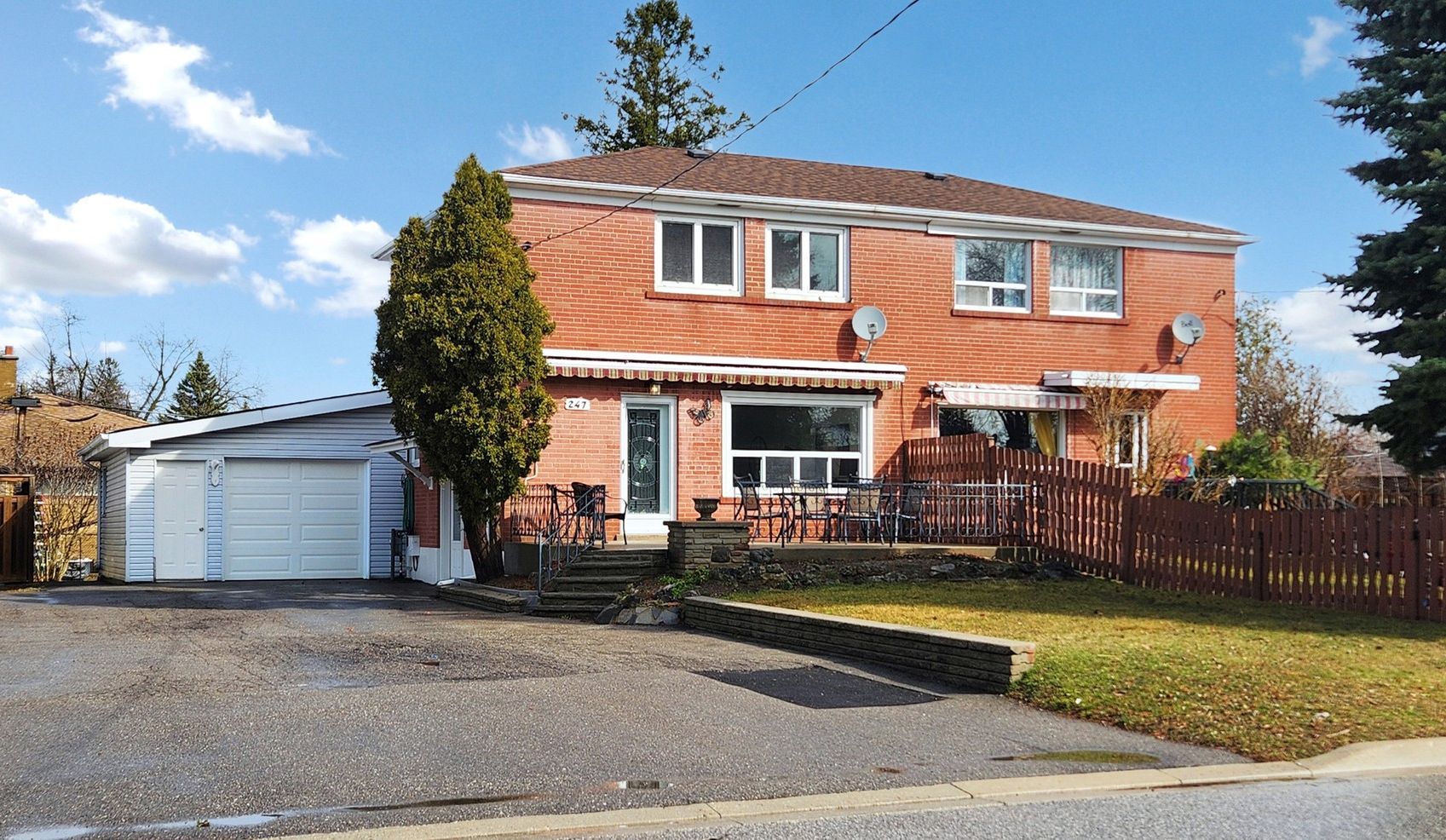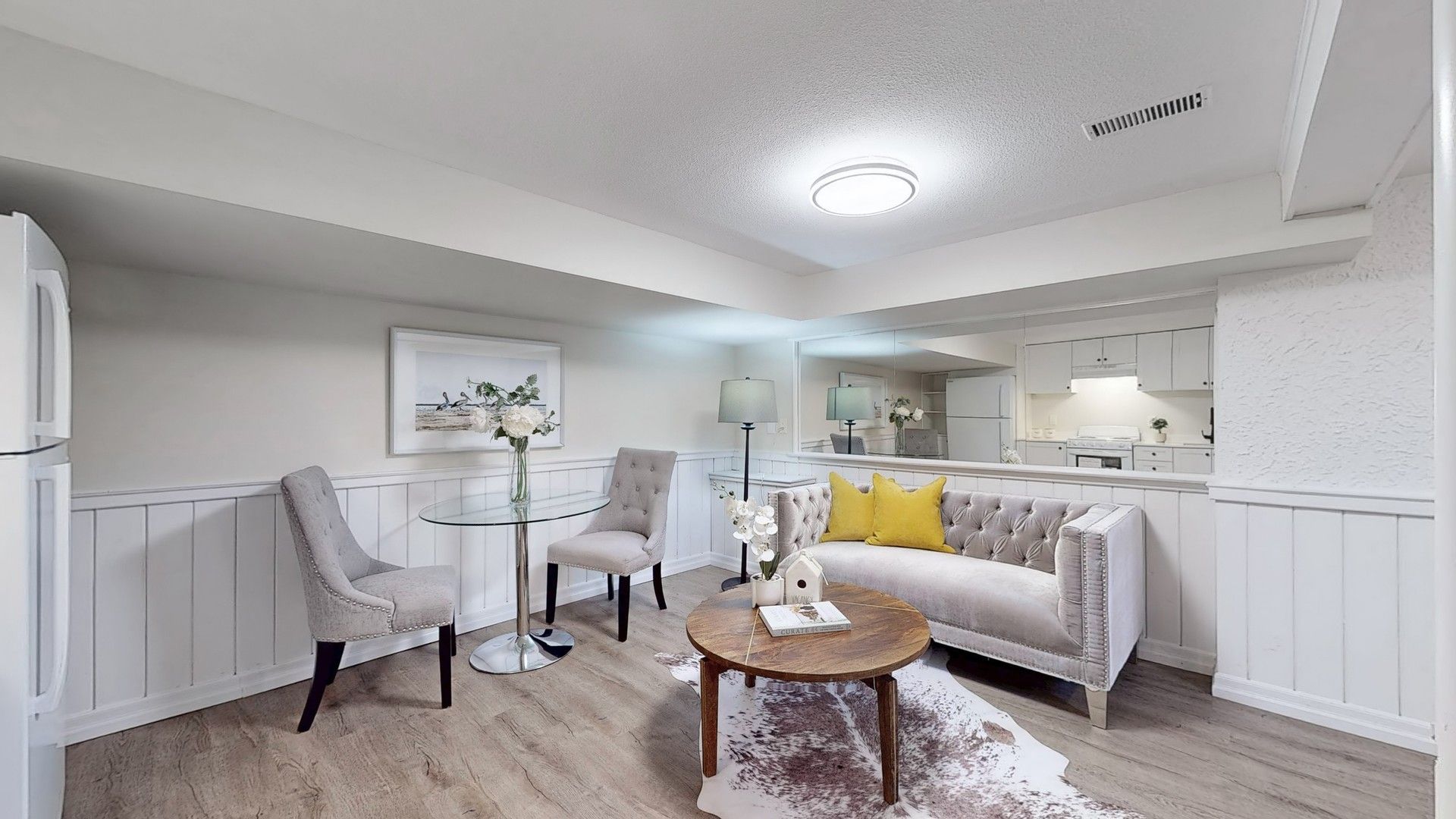$1,019,000
247 Demaine Crescent, Richmond Hill, ON L4C 2W4
Crosby, Richmond Hill,

































 Properties with this icon are courtesy of
TRREB.
Properties with this icon are courtesy of
TRREB.![]()
Welcome to The Beautiful 2-Storey Semi-Detached Home In This Popular Crosby Neighborhood Of Richmond Hill. You Can Enjoy Extra Family Room Space on the Main Floor With Lots Of Windows. The Whole House Was Freshly Painted Throughout, Newly Renovated Kitchen With New Backsplash, New Tiles, New Quartz Counter Top and Cabinet On The Main Floor. Spacious Dining/Living Room With Large Window Onlook To Front Yard. All Second Floor Were Installed With European Tilted Turn Windows ForEasy Use And Clean, Plus Newly Renovated Bathroom With Glass Enclosure. Basement Has Separate Side Entrance With Recreation Area, New Kitchen And New Bathroom. Detached Workshop/Garage Is Insulated And Has Electric Heat With Separate Main Door And New Garage Door. Survey and Legal Extension are available.
- HoldoverDays: 90
- Architectural Style: 2-Storey
- Property Type: Residential Freehold
- Property Sub Type: Semi-Detached
- DirectionFaces: North
- GarageType: Detached
- Directions: Bayview / Elgin Mills
- Tax Year: 2025
- ParkingSpaces: 6
- Parking Total: 7.5
- WashroomsType1: 1
- WashroomsType1Level: Second
- WashroomsType2: 1
- WashroomsType2Level: Basement
- BedroomsAboveGrade: 3
- Interior Features: Carpet Free
- Basement: Finished, Separate Entrance
- Cooling: Central Air
- HeatSource: Gas
- HeatType: Forced Air
- ConstructionMaterials: Brick, Shingle
- Roof: Shingles
- Sewer: Sewer
- Foundation Details: Concrete
- Parcel Number: 031800113
- LotSizeUnits: Feet
- LotDepth: 100.09
- LotWidth: 41.04
| School Name | Type | Grades | Catchment | Distance |
|---|---|---|---|---|
| {{ item.school_type }} | {{ item.school_grades }} | {{ item.is_catchment? 'In Catchment': '' }} | {{ item.distance }} |


































