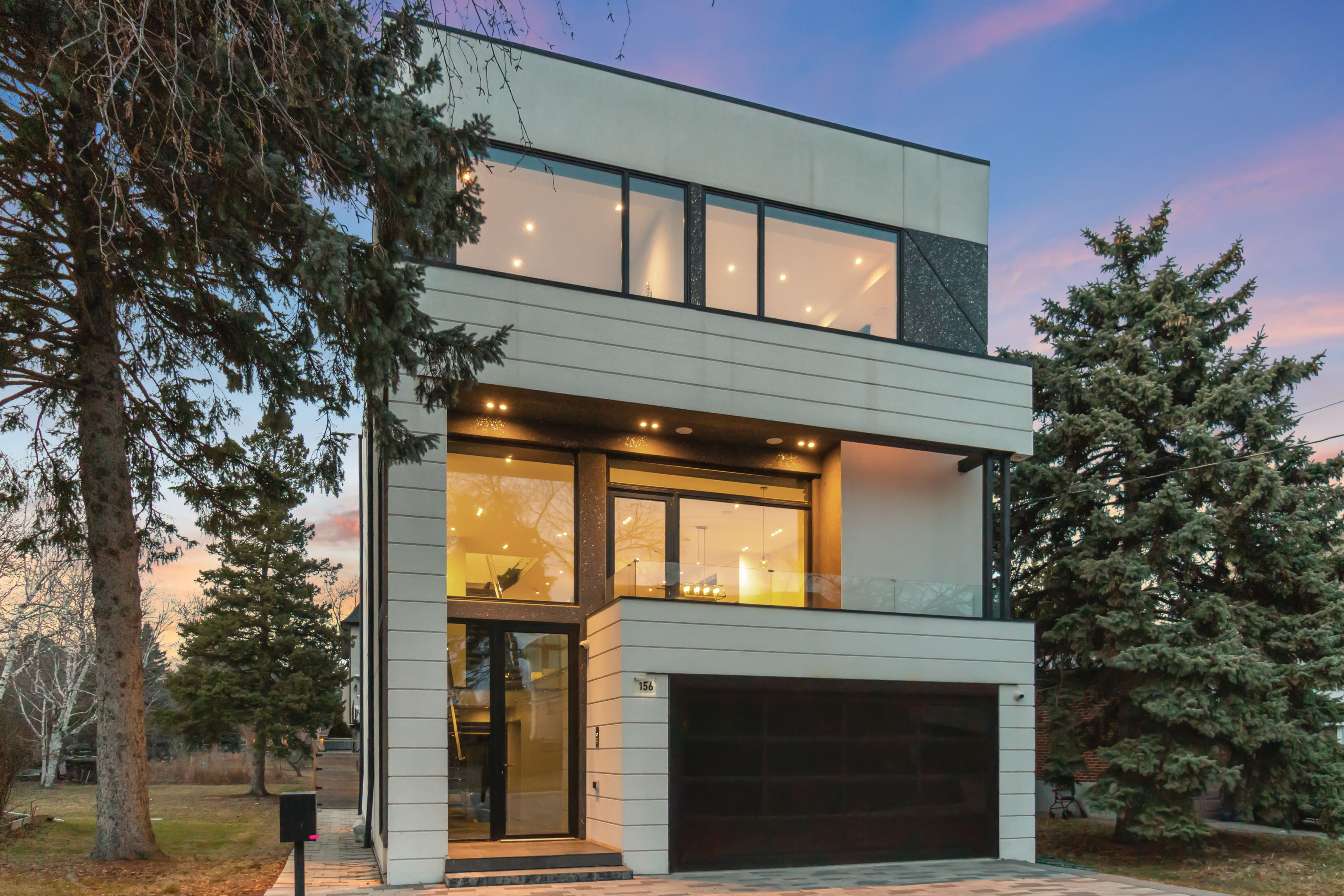$3,695,000
156 Garden Avenue, Richmond Hill, ON L4C 6M2
South Richvale, Richmond Hill,


















































 Properties with this icon are courtesy of
TRREB.
Properties with this icon are courtesy of
TRREB.![]()
Step into an ultra-modern architectural masterpiece in the prestigious South Richvale area, where cutting-edge design meets timeless elegance. This custom-built residence is defined by sleek lines, minimalist aesthetics, and an abundance of natural light that pours through expansive Belgian windows. The open concept layout, accented by wood-paneled walls and soaring ceilings, creates a bright and airy atmosphere that seamlessly connects each living space in a gallery-like flow.Inside, every detail has been thoughtfully curated for luxurious modern living. From the oak hardwood flooring and floating open-riser staircase to the integrated smart home technology that controls lighting, security, and climate, this home offers both form and function. A stunning chefs kitchen takes center stage, featuring top-of-the-line Dacor appliances and streamlined design. The home also boasts built-in speakers throughout, an open-concept wet bar, spa-inspired ensuites, and spacious walk-in closets in every bedroom.The outdoor space is a true sanctuary, meticulously landscaped to create a serene backyard oasis. A gorgeous Salt water swimming pool is the showpiece of the space, perfect for relaxing or entertaining in style. This seamless indoor-outdoor flow elevates the living experience, offering privacy, beauty, and tranquility. A two-car garage with a Tesla charger completes this one-of-a-kind modern retreat, designed for those who value innovation, comfort, and elevated design
| School Name | Type | Grades | Catchment | Distance |
|---|---|---|---|---|
| {{ item.school_type }} | {{ item.school_grades }} | {{ item.is_catchment? 'In Catchment': '' }} | {{ item.distance }} |



























































