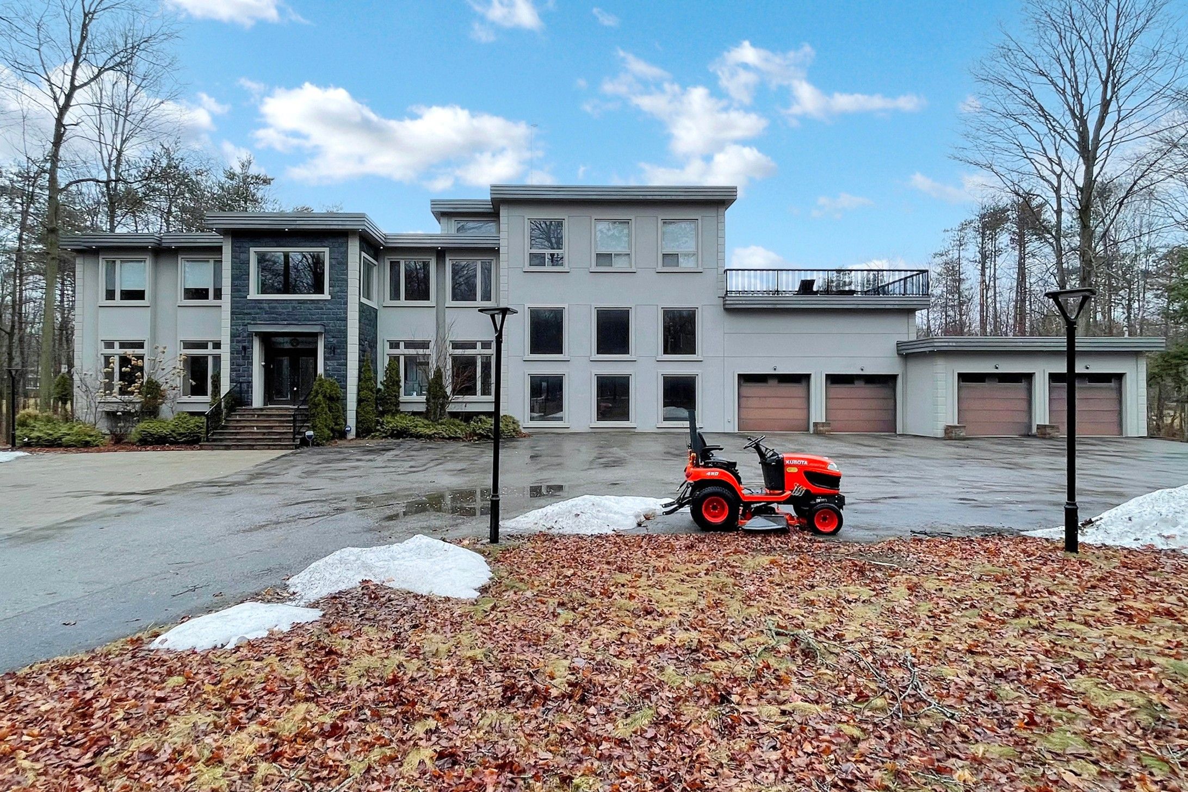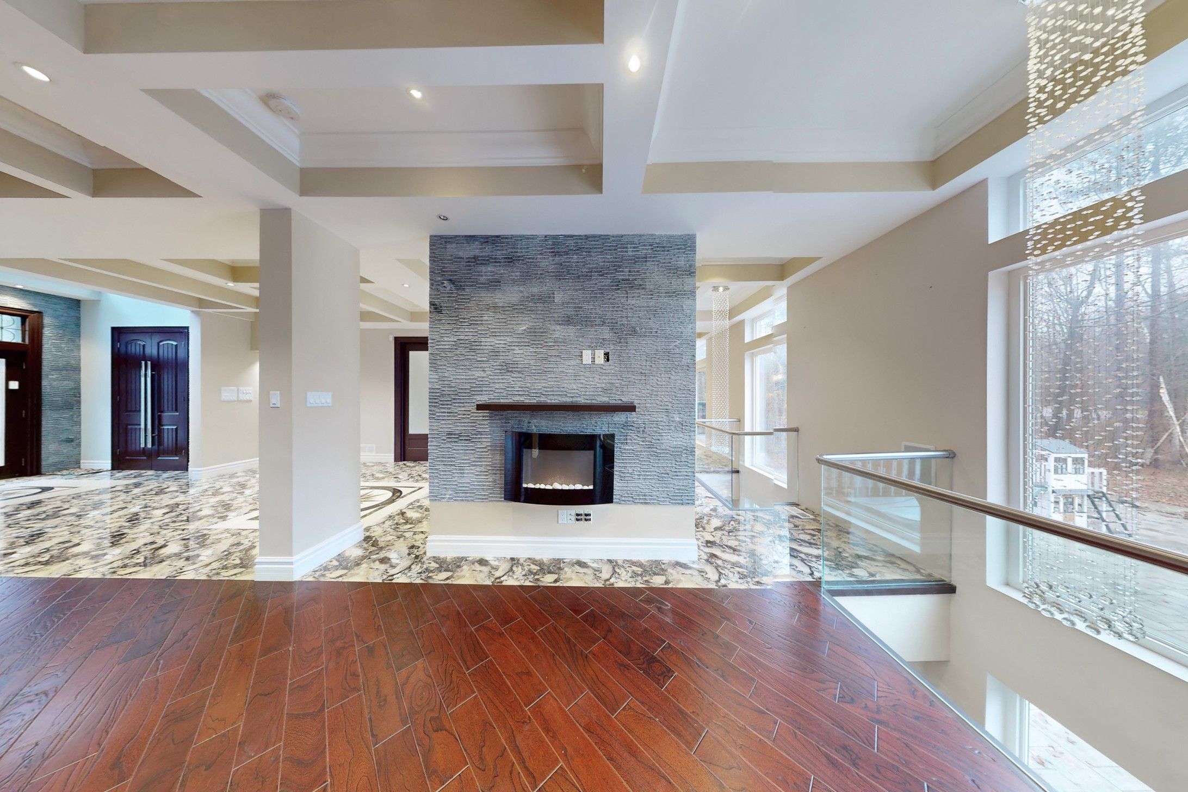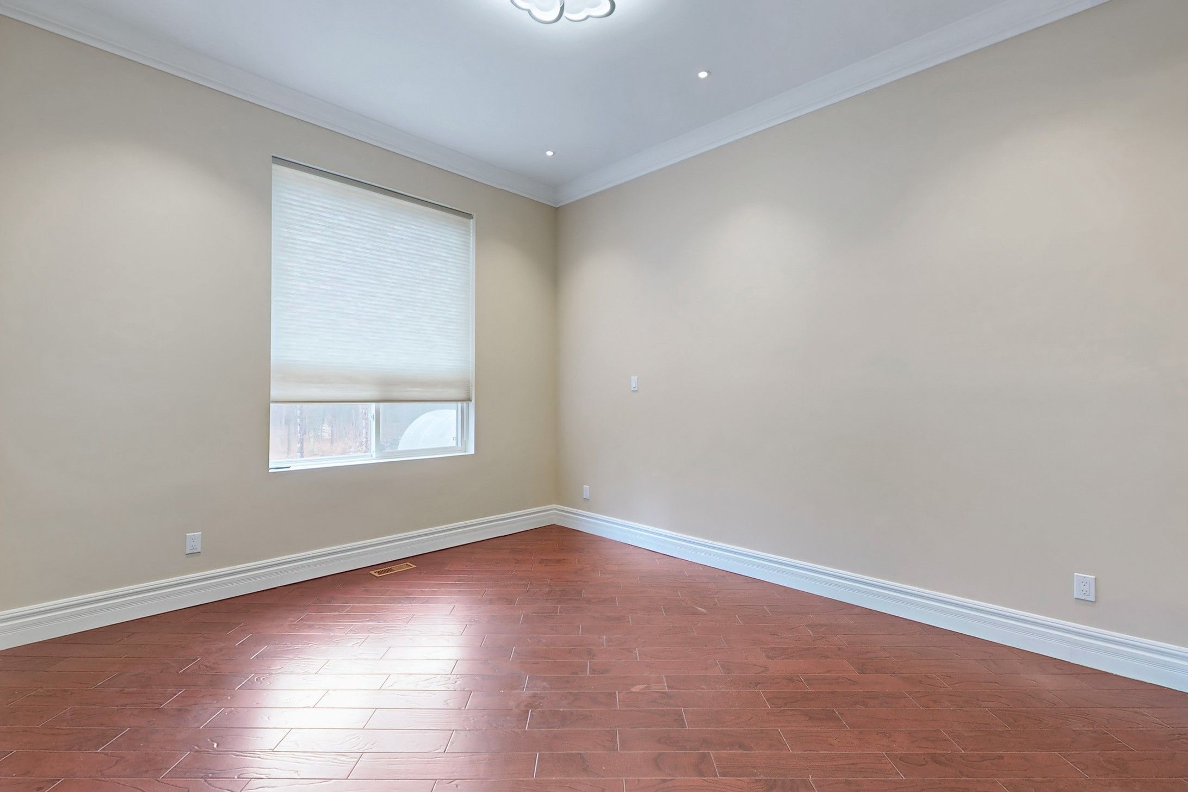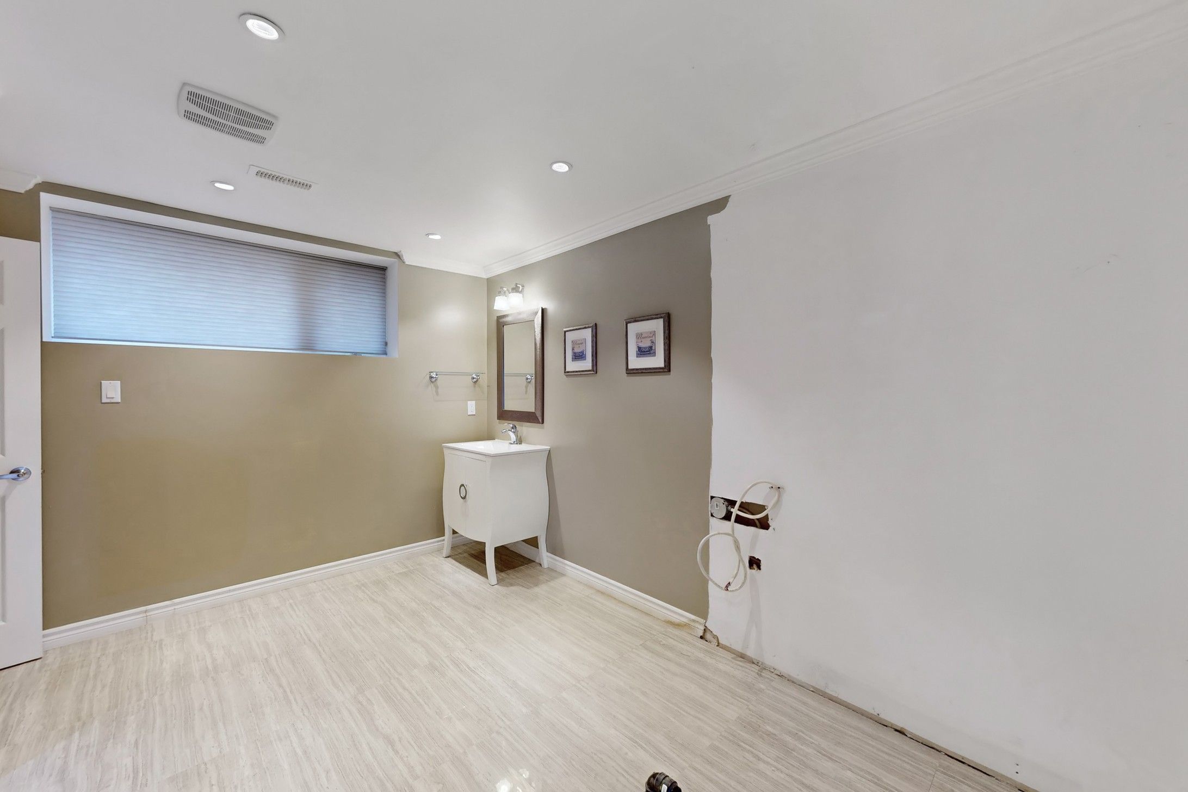$3,699,999
4448 Jesse Thomson Road, Whitchurch-Stouffville, ON L4A 3V2
Rural Whitchurch-Stouffville, Whitchurch-Stouffville,


















































 Properties with this icon are courtesy of
TRREB.
Properties with this icon are courtesy of
TRREB.![]()
This exquisite, contemporary estate is nestled on almost 5 acres of beautifully landscaped grounds, adjacent to the tranquil York Regional Forest. Located on the esteemed Jesse Thomson Road, this property exudes sophistication and luxury. The home features a stylish, modern kitchen, and all five generously proportioned bedrooms come with their own ensuite bathroom. The master suite includes a spa-like 5-piece ensuite and a private sun deck. The fully finished basement boasts a walkout to a peaceful outdoor oasis, perfect for relaxation or entertaining guests. Upon arrival, an electronic gate leads to a private courtyard, which offers access to a spacious 4-car garage. With over 7,000 square feet of living space and an additional 2,000+ square feet in the finished walkout basement, this residence provides an unparalleled living experience in a serene, wooded setting. A true must-see!
- HoldoverDays: 90
- Architectural Style: 2-Storey
- Property Type: Residential Freehold
- Property Sub Type: Detached
- DirectionFaces: North
- GarageType: Built-In
- Directions: McCowan Rd & Jesse Thomson Road
- Tax Year: 2024
- Parking Features: Private
- ParkingSpaces: 10
- Parking Total: 14
- WashroomsType1: 1
- WashroomsType2: 1
- WashroomsType3: 3
- WashroomsType4: 1
- WashroomsType5: 1
- BedroomsAboveGrade: 5
- BedroomsBelowGrade: 2
- Fireplaces Total: 1
- Basement: Finished with Walk-Out
- Cooling: Central Air
- HeatSource: Gas
- HeatType: Forced Air
- ConstructionMaterials: Stone, Stucco (Plaster)
- Roof: Asphalt Shingle
- Sewer: Septic
- Foundation Details: Poured Concrete
- Parcel Number: 036920034
- LotSizeUnits: Feet
- LotDepth: 677.66
- LotWidth: 319.83
- PropertyFeatures: Wooded/Treed, Golf, Other
| School Name | Type | Grades | Catchment | Distance |
|---|---|---|---|---|
| {{ item.school_type }} | {{ item.school_grades }} | {{ item.is_catchment? 'In Catchment': '' }} | {{ item.distance }} |



























































