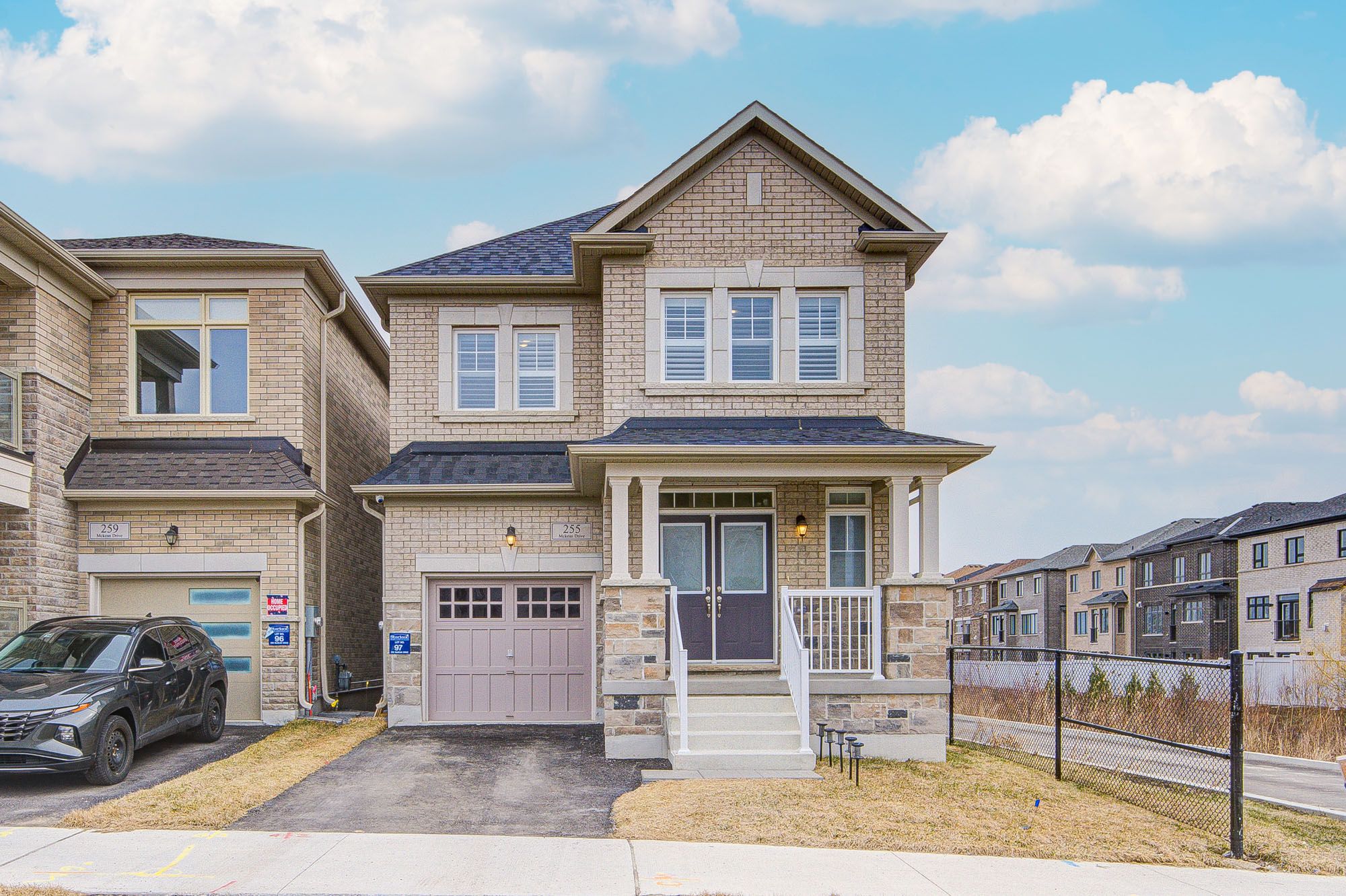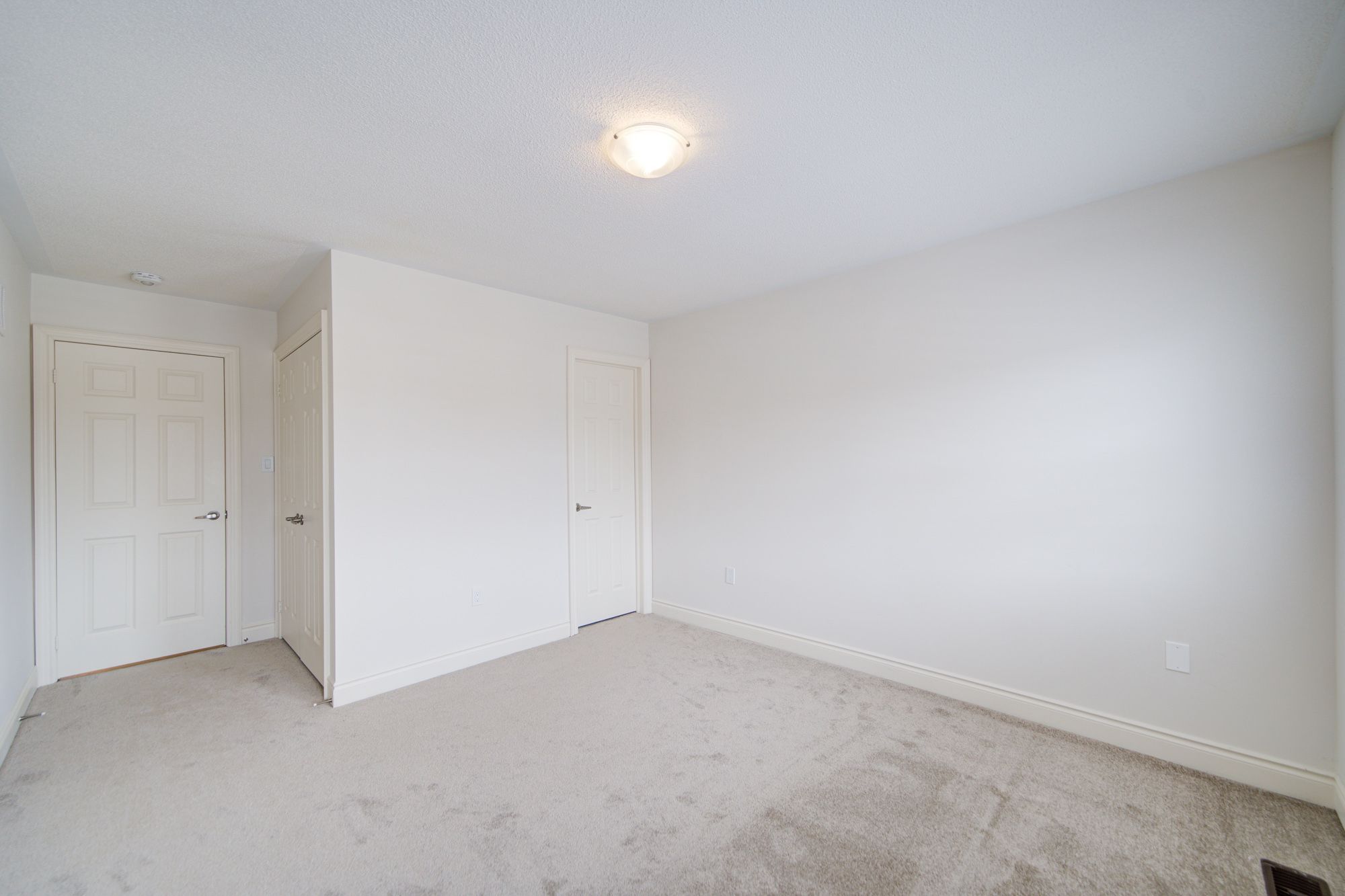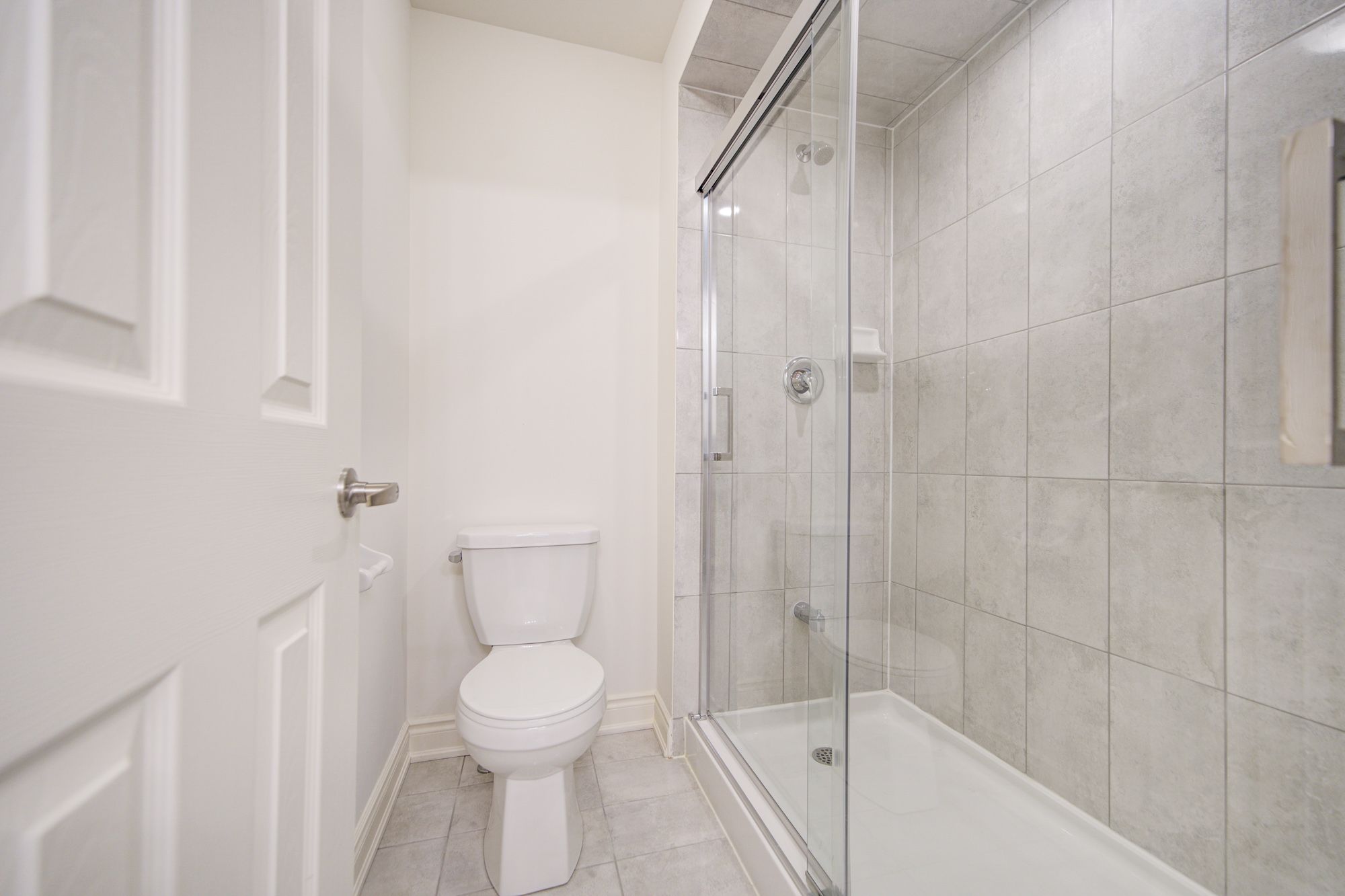$1,299,000
255 McKean Drive, Whitchurch-Stouffville, ON L4A 5C2
Rural Whitchurch-Stouffville, Whitchurch-Stouffville,


















































 Properties with this icon are courtesy of
TRREB.
Properties with this icon are courtesy of
TRREB.![]()
Welcome To The Heritage 50 Model By Starlane Homes In Stouffville, Offering 2,395 Sq Ft Of Thoughtfully Designed Living Space! This Premium Home Is Nestled On A Beautiful Lot Backing Onto A Ravine And Pond, Providing Peaceful Green Views Right From Your Backyard Deck. The Main Floor Boasts 9 Ft Ceilings, An Open Concept Layout, Hardwood Floors In The Library And Spacious Great Room, Complete With An Electric Fireplace For Cozy Evenings. The Upgraded Kitchen Features An Island, Breakfast Bar, And Walk-In Pantry Perfect For The Modern Family. Upstairs Offers Four Generously Sized Bedrooms And Three Bathrooms, Including A Luxurious Primary Ensuite With A 5-Piece Ensuite, Glass Shower Door, And Walk-In Closet. The Unfinished Basement With A 3-Piece Rough-In Presents Endless Possibilities For Customization To Suit Your Lifestyle. Bonus: 5-Year Extended Warranties On Appliances And 10-Year For A New Heat Pump System (Has AC And Heater Function) For Energy Efficiency. And California Shutters Throughout The Home For A Clean, Elegant Look And Light Control (Details To Be Provided By Seller). Dont Miss This Rare Opportunity To Own A Brand-New Home On A Premium Lot A Perfect Blend Of Comfort, Style, And Nature! A Must-See!
- HoldoverDays: 90
- Architectural Style: 2-Storey
- Property Type: Residential Freehold
- Property Sub Type: Detached
- DirectionFaces: North
- GarageType: Attached
- Directions: Lockbox
- Tax Year: 2024
- Parking Features: Private
- ParkingSpaces: 2
- Parking Total: 3
- WashroomsType1: 1
- WashroomsType1Level: Main
- WashroomsType2: 1
- WashroomsType2Level: Second
- WashroomsType3: 2
- WashroomsType3Level: Second
- BedroomsAboveGrade: 4
- Interior Features: Other
- Basement: Unfinished, Full
- HeatSource: Gas
- HeatType: Forced Air
- ConstructionMaterials: Brick, Stone
- Roof: Unknown
- Sewer: Sewer
- Foundation Details: Unknown
- LotSizeUnits: Feet
- LotDepth: 98.82
- LotWidth: 29.56
- PropertyFeatures: Greenbelt/Conservation, Lake/Pond
| School Name | Type | Grades | Catchment | Distance |
|---|---|---|---|---|
| {{ item.school_type }} | {{ item.school_grades }} | {{ item.is_catchment? 'In Catchment': '' }} | {{ item.distance }} |



























































