$1,990,000
82 Conklin Crescent, Aurora, ON L4G 0Z2
Rural Aurora, Aurora,
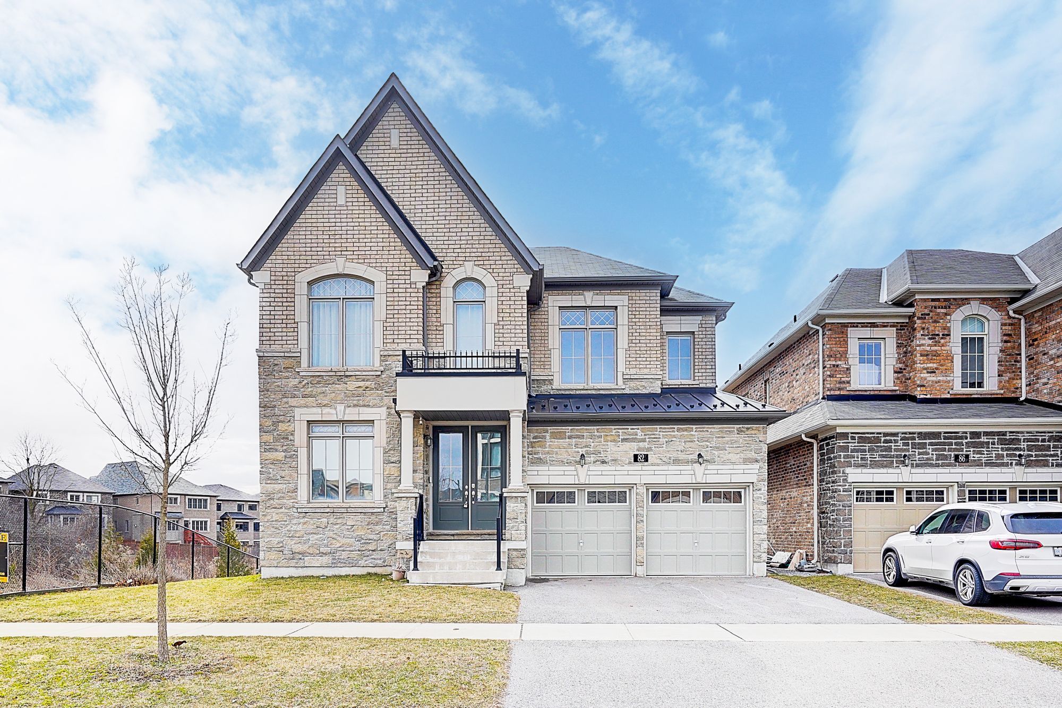







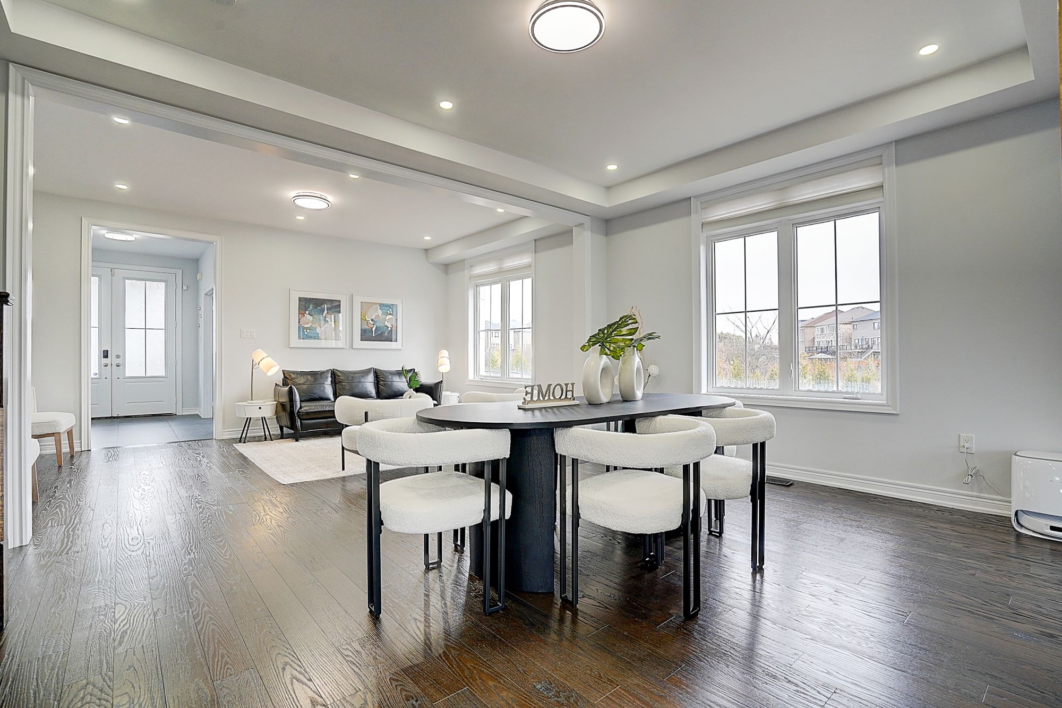



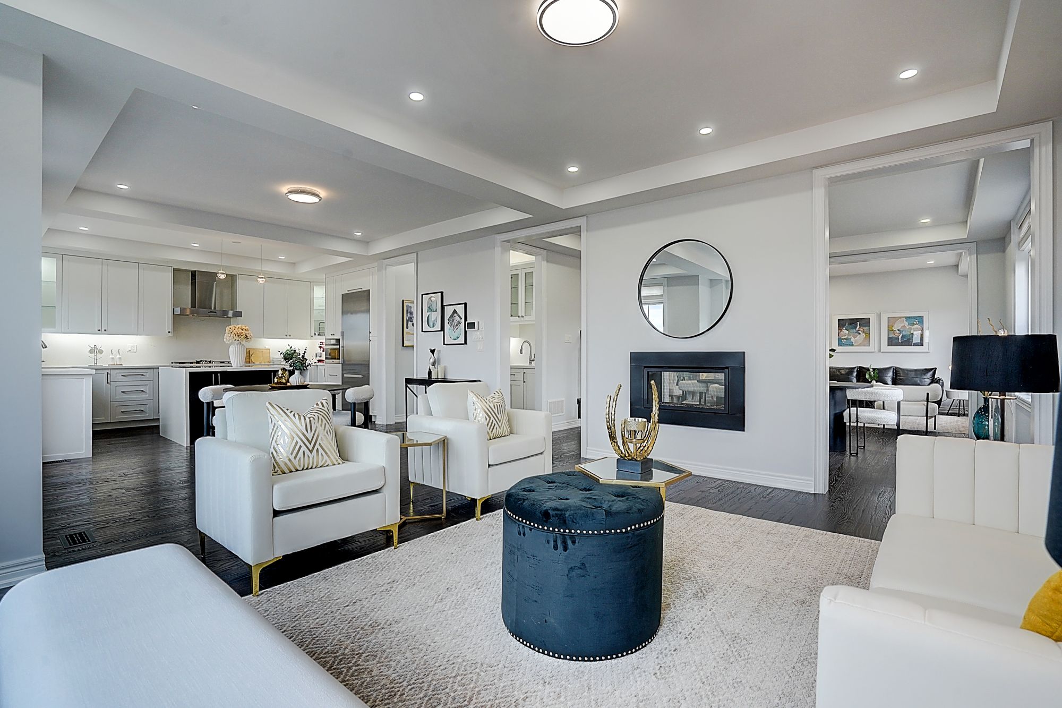



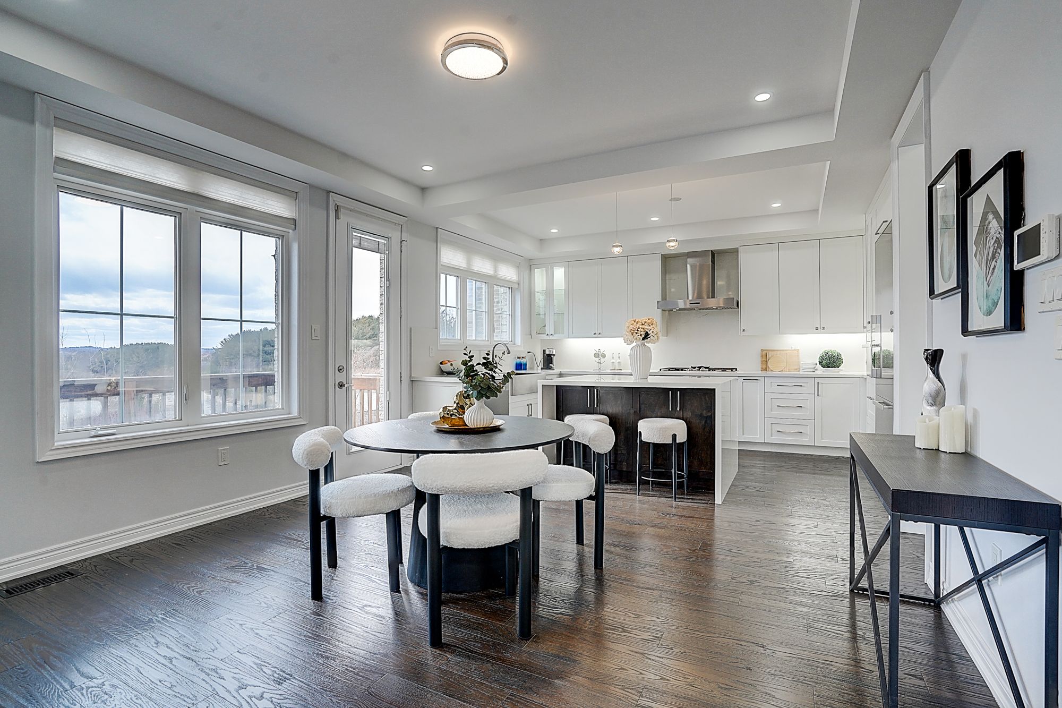
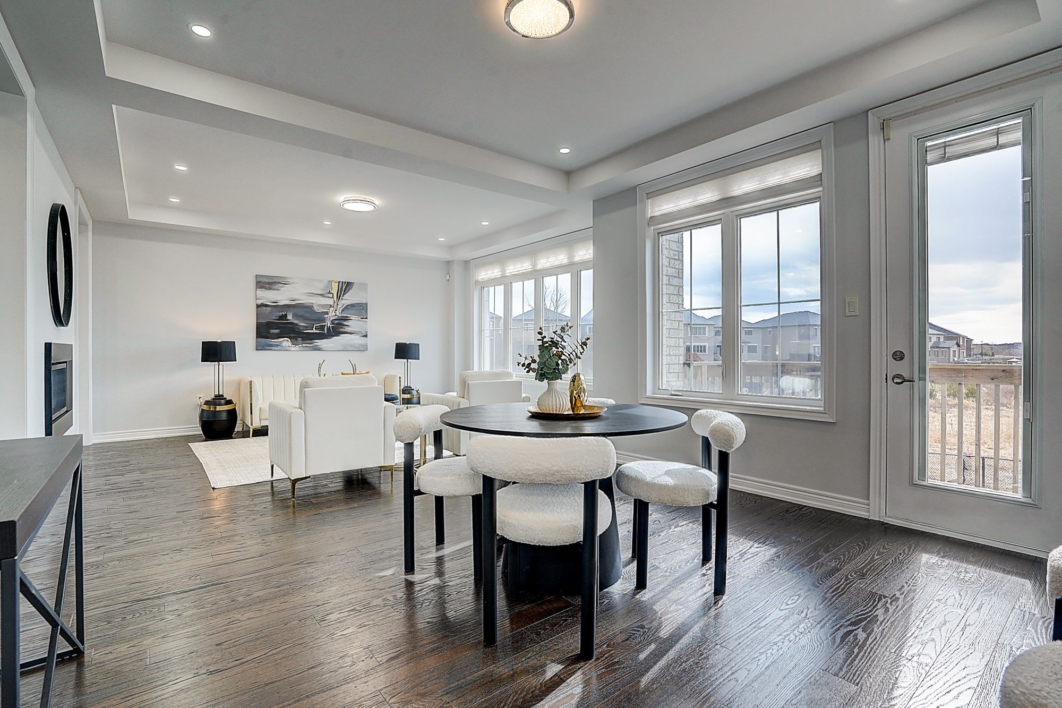
































 Properties with this icon are courtesy of
TRREB.
Properties with this icon are courtesy of
TRREB.![]()
*Ravine & End Unit Premium 52' Frontage Lot Nestled In New Aurora Glen Neighbourhood!* One Of The Best Layout! Flowing Space W/ Feature Double-Sided Fireplace @ Dining & Family Rm. Sun-Filled Library O/L Front Garden! $$$ On Upgrades! Chef-inspired kitchen O/L RAVINE view. Granite Countertop & Backsplash! Built-in kitchen Appliances. Butler's Pantry. Customized Bath Design! Pot lights throughout! 9' high ceiling Walk-out Basement. Extremely Quiet, Peaceful, & Safe Neighbourhood with world-class amenities, including Stewart Burnett Park, Sports Facilities, Trails, The Prestigious Magna Golf Club, Min To T&T, Walmart, Public Transit, Go Station, Access To HWY 404 & Much More.
| School Name | Type | Grades | Catchment | Distance |
|---|---|---|---|---|
| {{ item.school_type }} | {{ item.school_grades }} | {{ item.is_catchment? 'In Catchment': '' }} | {{ item.distance }} |



























































