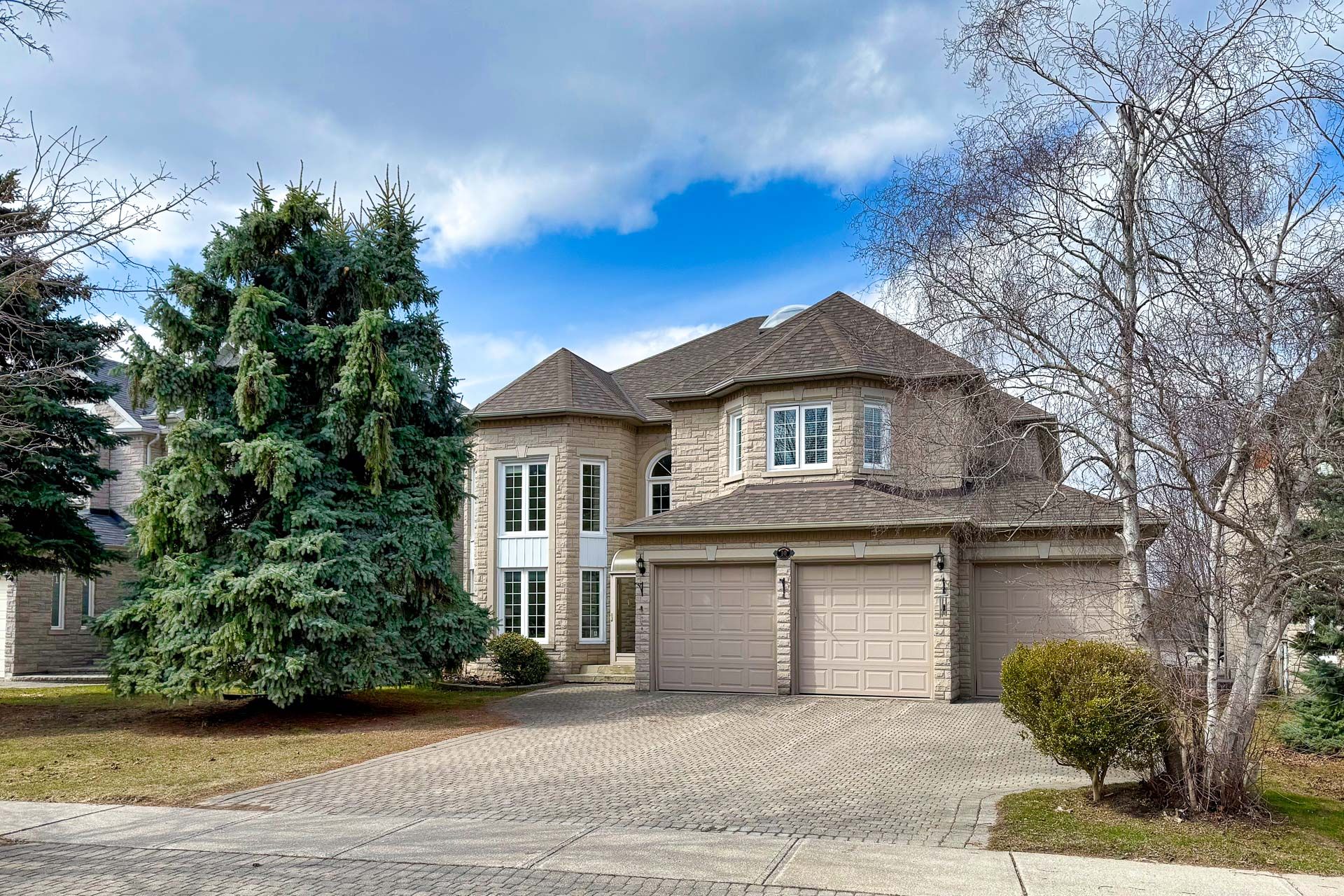$2,899,000
10 Headford Avenue, Richmond Hill, ON L4B 3V7
Bayview Hill, Richmond Hill,


















































 Properties with this icon are courtesy of
TRREB.
Properties with this icon are courtesy of
TRREB.![]()
Beauty in Prestigious Enclave Of Bayview Hill! Gorgeous Walk-Out Basement! This Remarkable Residence Offering 4 + 2 Bedrooms, 6 Washrooms, 3 Car Garage. Featuring 9' Ceiling On Main Floor With Elegant New Engineered Hardwood Flooring Throughout. Walk Out from Breakfast Area to the Large Deck, 2 Storey Grand Living Room, Main Floor Office and Laundry. Spacious 4 Bedrooms, Each with Recently Renovated Washrooms (2 Ensuits and Jack and Jill Bathroom) And Walk-In Closets. Spacious Master Bedroom Features Sitting Area. Professional Finished Walk Out Basement W/Huge Rec Room and 2 Extra Bedrooms Plus 2 Washrooms (1x2, 1x4). Close To Community Center, Parks, Major Hwy 404/407, Shopping. Top Ranked Bayview Public School & Bayview High School.
| School Name | Type | Grades | Catchment | Distance |
|---|---|---|---|---|
| {{ item.school_type }} | {{ item.school_grades }} | {{ item.is_catchment? 'In Catchment': '' }} | {{ item.distance }} |



























































