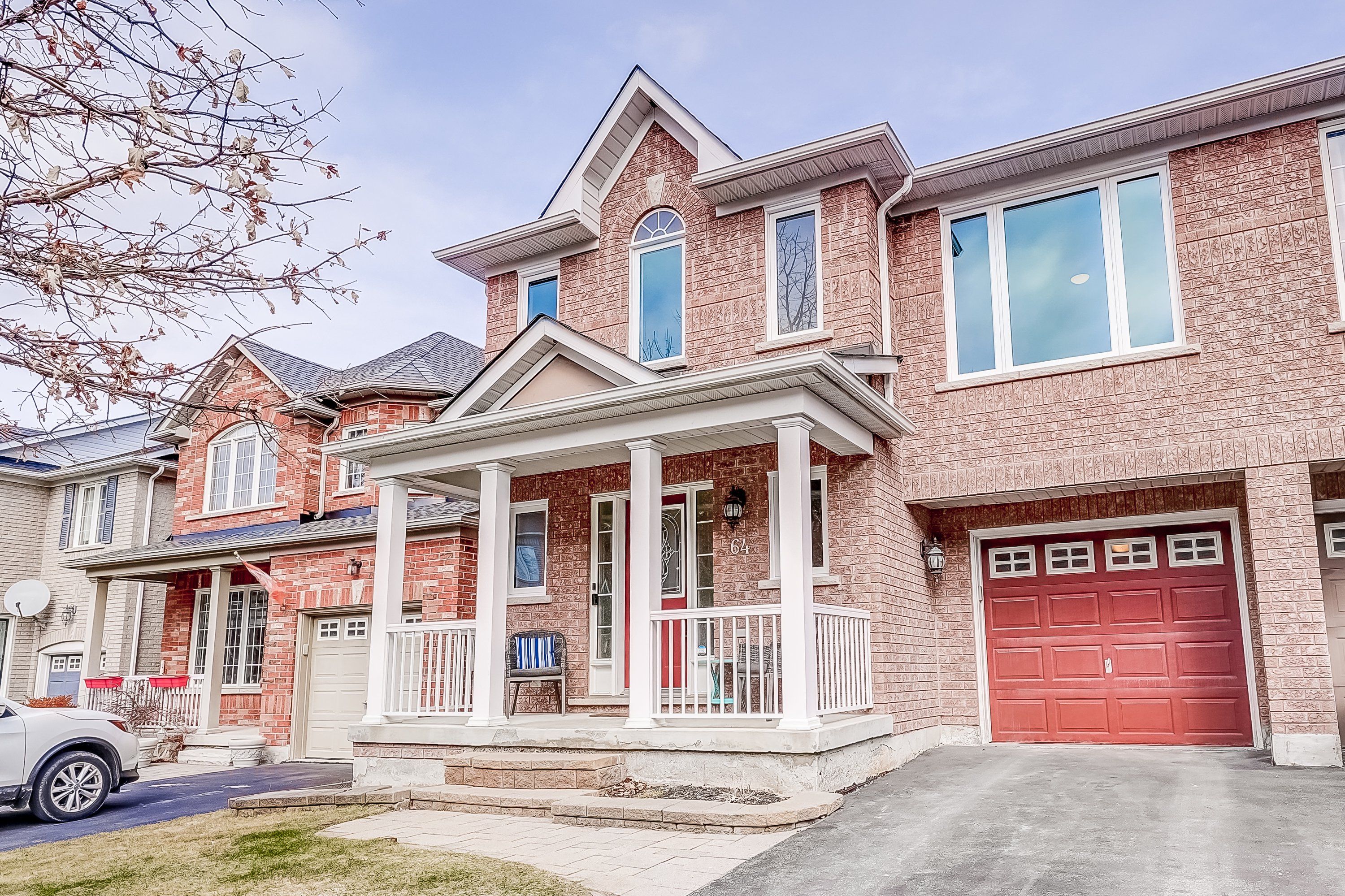$998,888
64 Gail Parks Crescent, Newmarket, ON L3X 3B9
Woodland Hill, Newmarket,


















































 Properties with this icon are courtesy of
TRREB.
Properties with this icon are courtesy of
TRREB.![]()
Wow it's a beauty shows to perfection, just move in! Demand Northwest Newmarket Woodland Hills location 'Super Semi' Just loaded with extras and upgrades! 3 car parking 'curb appeal' and much more! Fresh modern neutral decor! Bright living dining room combo with bright picture windows and hardwood floors! Updated and upgraded kitchen with potlights, quartz counter and quality stainless steel appliances! Bright breakfast area with walkout to oversized custom deck overlooking fully fenced nicely landscaped lot! Spacious 'in between' family room with 9ft ceilings and bright picture window and hardwood floors! Inviting primary bedroom with organized walkin and enticing updated 3 pc ensuite bath with oversized glass shower! Two ample sized secondary bedrooms too! Nicely finished open concept rec room - play room in lower level! Steps to upper canada mall, park(s), schools and nature trails. Show and Sell!
- HoldoverDays: 90
- Architectural Style: 2-Storey
- Property Type: Residential Freehold
- Property Sub Type: Semi-Detached
- DirectionFaces: East
- GarageType: Built-In
- Directions: Dawson Manor to Alfred Smith to Gail Park
- Tax Year: 2024
- Parking Features: Private
- ParkingSpaces: 2
- Parking Total: 3
- WashroomsType1: 1
- WashroomsType1Level: Ground
- WashroomsType2: 1
- WashroomsType2Level: Second
- WashroomsType3: 1
- WashroomsType3Level: Second
- BedroomsAboveGrade: 3
- Interior Features: Carpet Free, Storage, Water Heater
- Basement: Full, Partially Finished
- Cooling: Central Air
- HeatSource: Gas
- HeatType: Forced Air
- LaundryLevel: Lower Level
- ConstructionMaterials: Brick
- Exterior Features: Landscaped, Patio
- Roof: Asphalt Shingle
- Sewer: Sewer
- Foundation Details: Concrete
- Topography: Flat, Level
- Parcel Number: 035542080
- LotSizeUnits: Feet
- LotDepth: 82.02
- LotWidth: 30.02
- PropertyFeatures: Fenced Yard, Greenbelt/Conservation, Level, Park, Public Transit, School
| School Name | Type | Grades | Catchment | Distance |
|---|---|---|---|---|
| {{ item.school_type }} | {{ item.school_grades }} | {{ item.is_catchment? 'In Catchment': '' }} | {{ item.distance }} |



























































