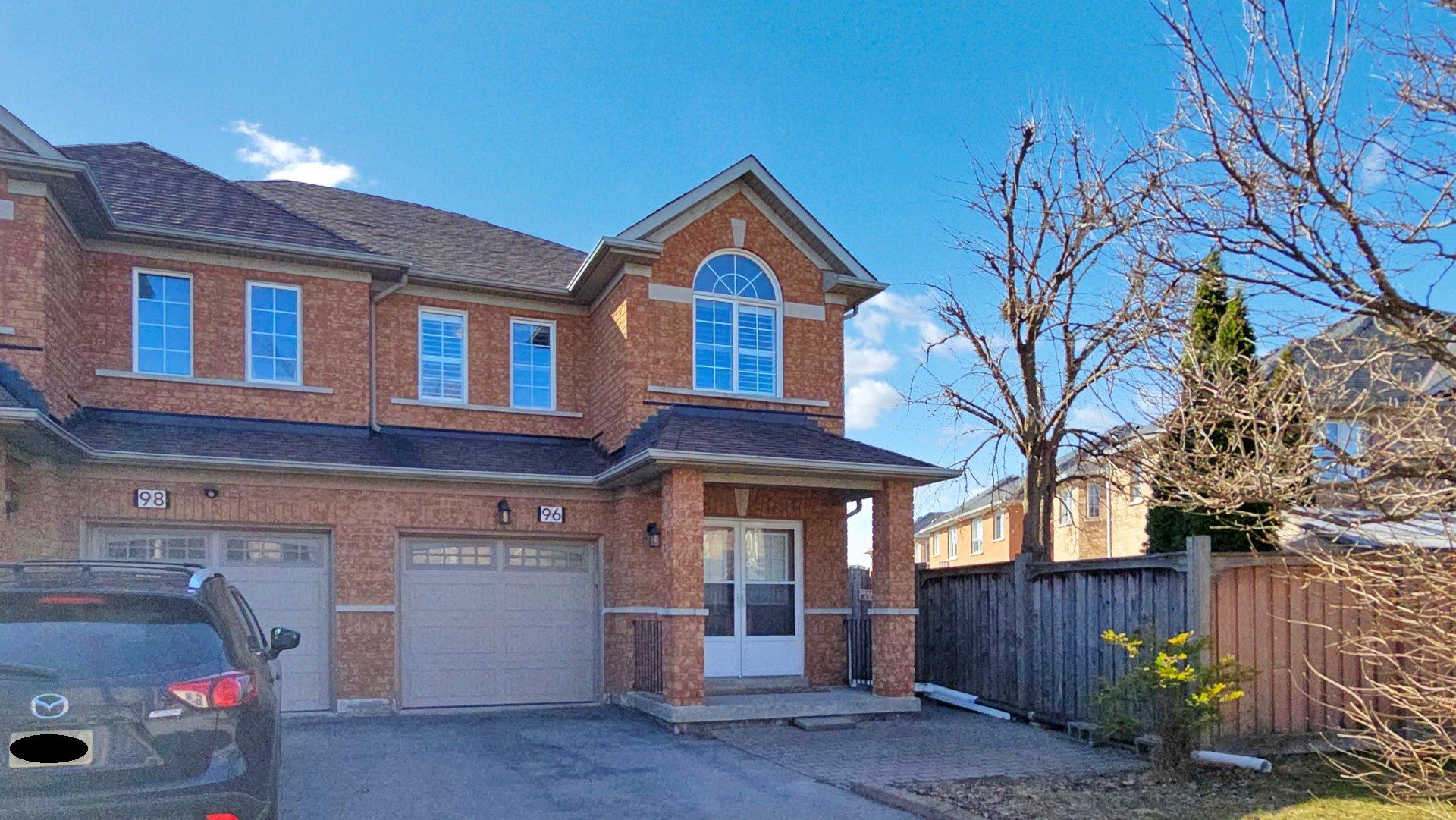$1,189,000
96 Echo Ridge Crescent, Vaughan, ON L4H 2K1
Sonoma Heights, Vaughan,






























 Properties with this icon are courtesy of
TRREB.
Properties with this icon are courtesy of
TRREB.![]()
Welcome to 96 Echo Ridge Crescent, located in the highly sought-after Sonoma Heights community! This cozy yet spacious home offers approximately 2,500 sq.ft. of living space, including a finished basement. The open-concept main floor features 9' ceilings and is filled with natural light, creating a warm, inviting atmosphere. At the heart of the home is a modern chefs kitchen with quartz countertops, high-quality appliances, and a large island perfect for entertaining. Upgrades include premium oak hardwood floors, pot lights, and California shutters throughout. The generous primary bedroom features a 4-piece ensuite and walk-in closet, while the other bedrooms are bright and well-sized with large windows. The finished basement provides flexible space for a rec room, office, or gym. Enjoy outdoor living with a covered front porch and a fully fenced, widened backyard offering privacy and room to play. Additional highlights include direct garage access and proximity to parks, schools, supermarket, shoppers drug mart and community amenities. Don't miss this opportunity to own a beautiful home in one of Vaughan's most desirable neighborhoods!
- Architectural Style: 2-Storey
- Property Type: Residential Freehold
- Property Sub Type: Semi-Detached
- DirectionFaces: South
- GarageType: Attached
- Directions: Islington Ave & Rutherford Road
- Tax Year: 2024
- Parking Features: Private
- ParkingSpaces: 2
- Parking Total: 3
- WashroomsType1: 1
- WashroomsType1Level: Ground
- WashroomsType2: 2
- WashroomsType2Level: Second
- WashroomsType3: 1
- WashroomsType3Level: Basement
- BedroomsAboveGrade: 3
- Interior Features: Auto Garage Door Remote, Carpet Free, Floor Drain, Ventilation System, Water Meter
- Basement: Finished
- Cooling: Central Air
- HeatSource: Gas
- HeatType: Forced Air
- LaundryLevel: Lower Level
- ConstructionMaterials: Brick
- Exterior Features: Porch
- Roof: Asphalt Shingle
- Sewer: Sewer
- Water Source: Water System
- Foundation Details: Concrete
- Parcel Number: 033250437
- LotSizeUnits: Feet
- LotWidth: 23.07
- PropertyFeatures: Fenced Yard, Library, Public Transit, School
| School Name | Type | Grades | Catchment | Distance |
|---|---|---|---|---|
| {{ item.school_type }} | {{ item.school_grades }} | {{ item.is_catchment? 'In Catchment': '' }} | {{ item.distance }} |































