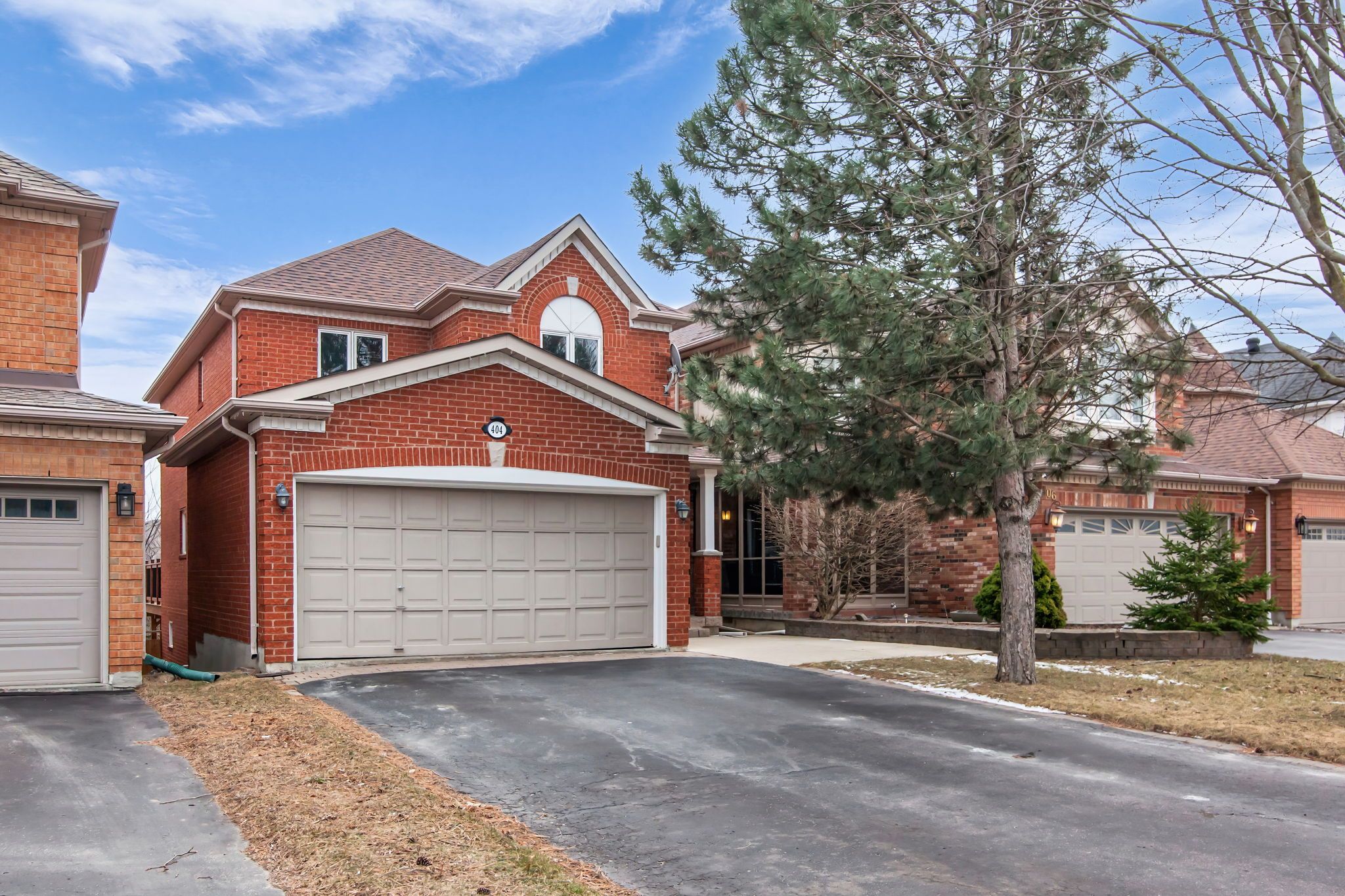$1,250,000
404 Hewitt Circle, Newmarket, ON L3X 2L8
Summerhill Estates, Newmarket,


















































 Properties with this icon are courtesy of
TRREB.
Properties with this icon are courtesy of
TRREB.![]()
Gorgeous home with 3+1 bedrooms, large living, dining, and kitchen rooms. It has a gas fireplace, a walk-in closet in the primary bedroom, and 4 washrooms. Located in the high-demand Summerhill Estates Neighbourhood. Approx 3000 sq ft of luxury living space, hardwood floors throughout. A finished lower level with either a bedroom, Family room/Den, office or in-law suite, including a double door walk-out to the rear garden plus large windows. The kitchen/breakfast area has a walk-out to a beautiful custom deck overlooking the backyard. Double garage. Quiet street(s) & neighborhood. A great location close to Yonge, Hwys, Transit, Upper Canada Mall, parks, schools, and More! It has a great view as the home is up on a hill. See floor plans & area HoodQ.
| School Name | Type | Grades | Catchment | Distance |
|---|---|---|---|---|
| {{ item.school_type }} | {{ item.school_grades }} | {{ item.is_catchment? 'In Catchment': '' }} | {{ item.distance }} |



























































