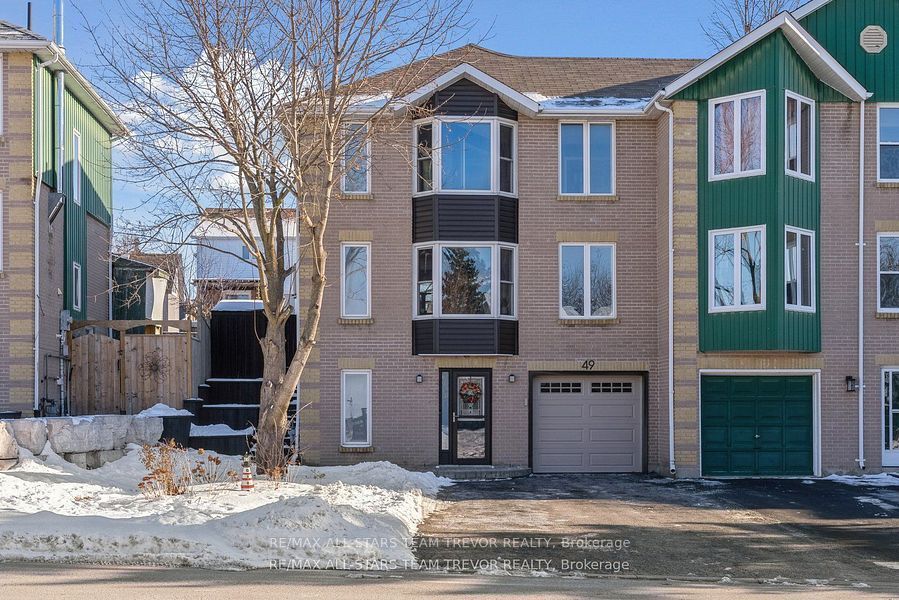$699,900
49 Annamaria Drive, Georgina, ON L4P 3H5
Keswick North, Georgina,


















































 Properties with this icon are courtesy of
TRREB.
Properties with this icon are courtesy of
TRREB.![]()
Welcome to this 1,338 sqft, 3-bedroom, 3-bathroom semi-detached home on a 35x101 lot in the desirable Keswick community, just minutes from Lake Simcoe. Main Level - Modern & Elegant Electric fireplace and large windows providing natural light, Spacious laundry room with quartz countertops, stainless steel sink, brass hardware, and newer washer and dryer, Luxurious three-piece bathroom with rain shower, cultured stone walls, live-edge countertop, and upgraded finishes. Second Level - Open and Inviting, Laminate flooring throughout, Living room with built-in electric fireplace, ample windows, and pot lights, Updated two-piece powder room with vessel sink and ceramic finishes, Chefs kitchen featuring black stainless steel appliances, laminate countertops, ceramic backsplash, navy blue lower cabinets, and white uppers, Sunroom with skylights, beadboard paneling, and sliding doors leading to the deck. Third Level - Private Retreat, Bright stairwell with large window, Five-piece bathroom with his-and-hers sinks, gold accents, ceramic tiles, and rain shower, Primary bedroom with double-door entrance, views of Lake Simcoe, cozy nook, and decorative feature wall, Spacious second and third bedrooms with pot lights, ample closet space, and large windows. Exterior - Stunning and Functional, Mature trees, new black vinyl siding, upgraded aluminum garage door, Dark-stained decking with river rock accents and outdoor fireplace. Energy-Efficient HRV System - Reduces heating and cooling costs, Provides continuous fresh filtered air for a healthier home, Prevents excess moisture buildup and improves air quality, Maintains consistent indoor temperatures year-round. A beautifully updated home in an excellent location.
| School Name | Type | Grades | Catchment | Distance |
|---|---|---|---|---|
| {{ item.school_type }} | {{ item.school_grades }} | {{ item.is_catchment? 'In Catchment': '' }} | {{ item.distance }} |



























































