$1,998,800
26 Brantwood Court, Markham, ON L3R 8J3
Unionville, Markham,
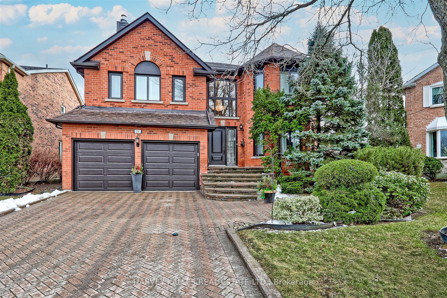
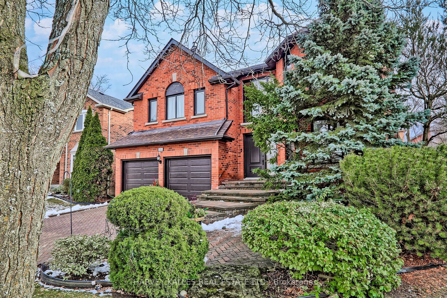
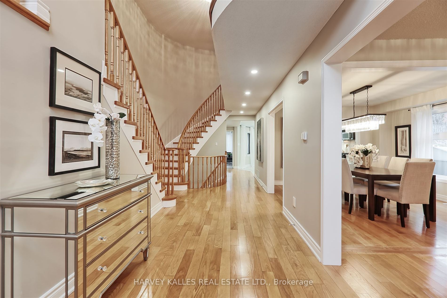
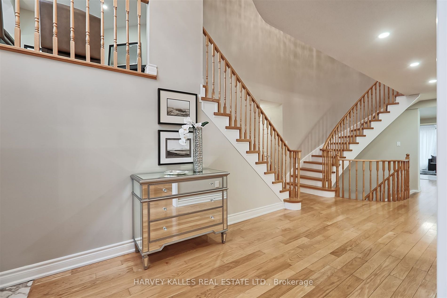

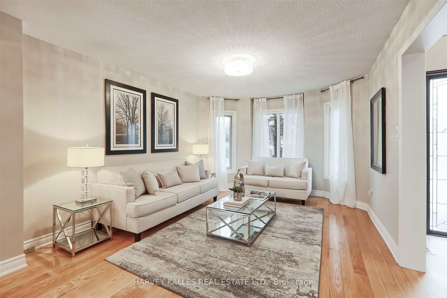
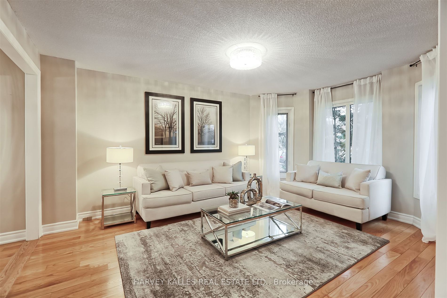
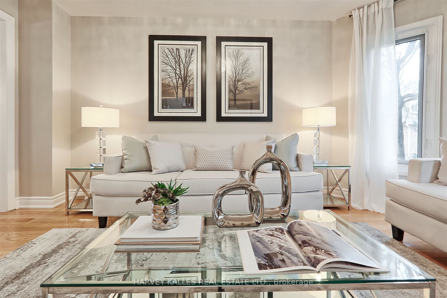
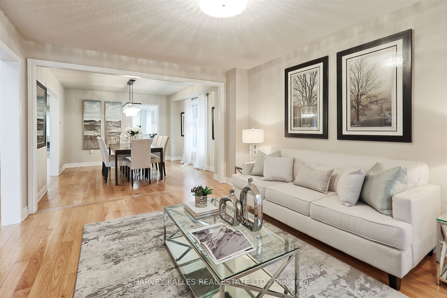
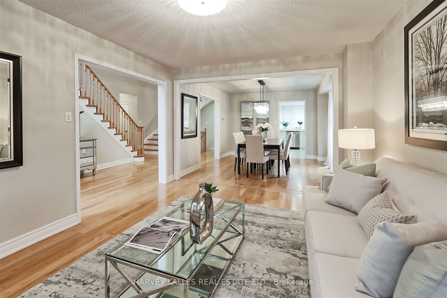

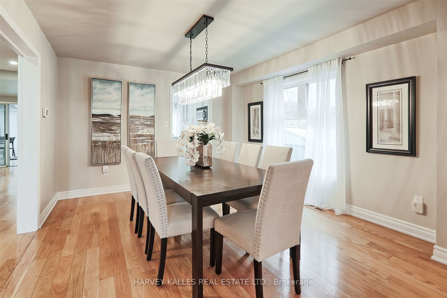
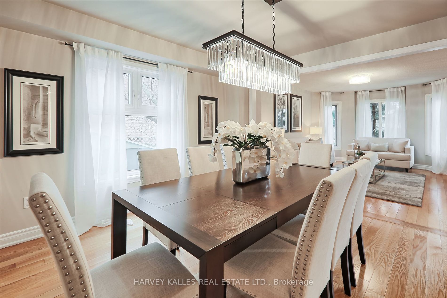



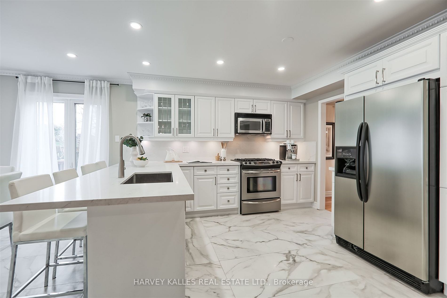

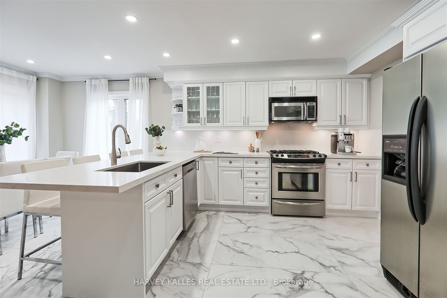

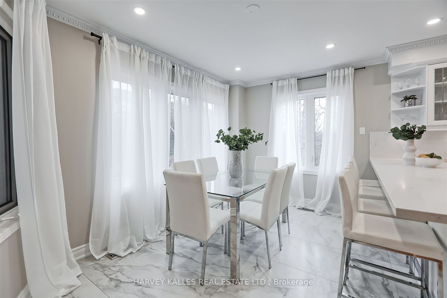

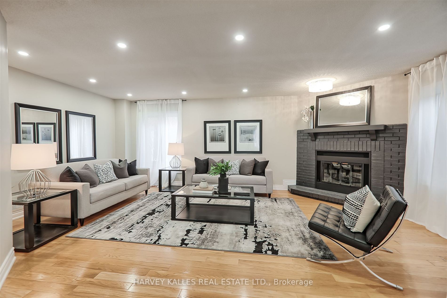
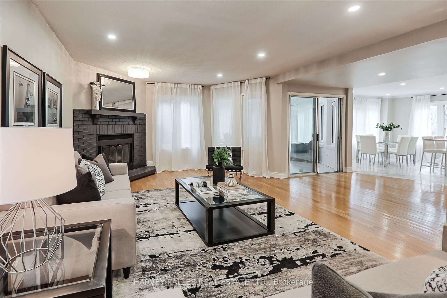



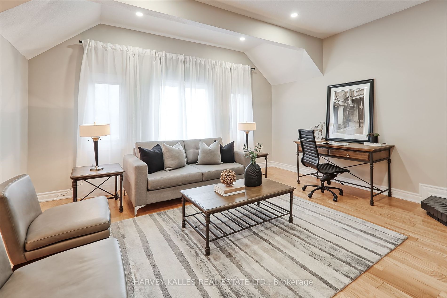
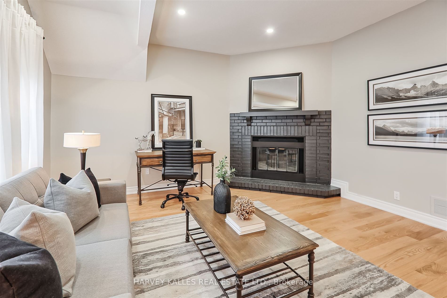
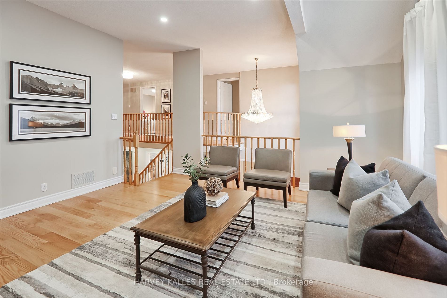
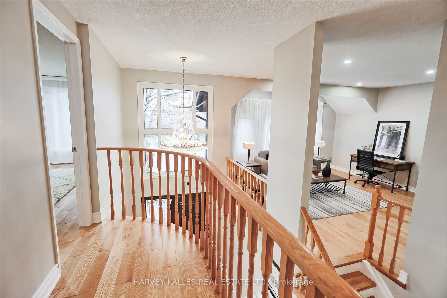


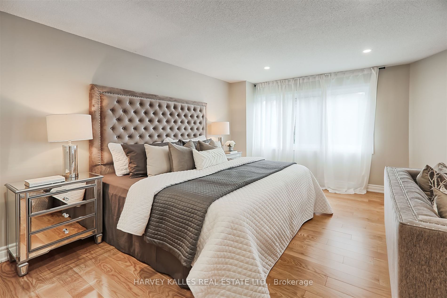
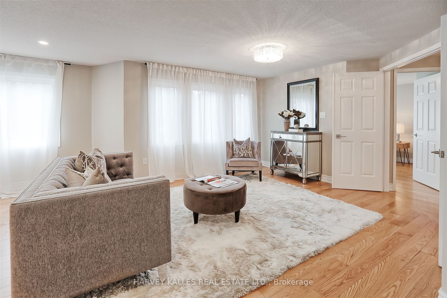
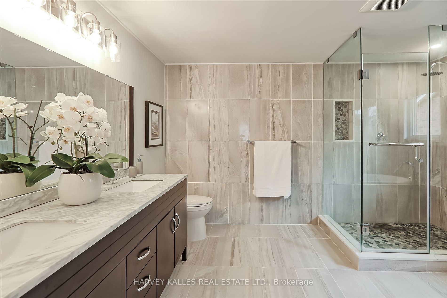







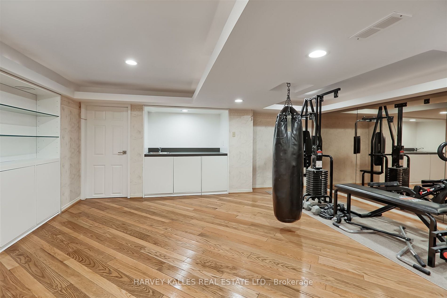
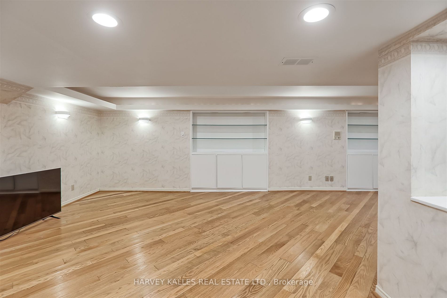

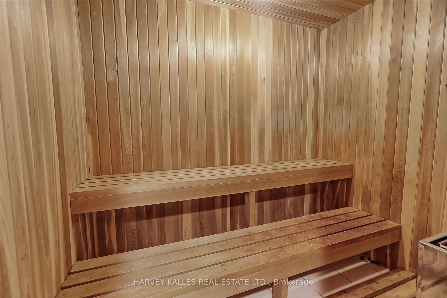
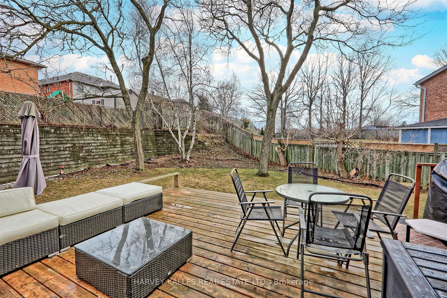


 Properties with this icon are courtesy of
TRREB.
Properties with this icon are courtesy of
TRREB.![]()
Spectacular 4+2 Bedroom Executive Home Situated On A Generous, South Facing Pie-Shaped Lot At The End Of A Tranquil, Tree-Lined Cut-du-Sac. Located In Unionville, Markham's Most Coveted & Prestigious Community, This Exquisite Family Home Boasts Over 4800 SF Of Interior Living Space. With An Elegant Design And Thoughtful Layout, This Airy & Free-Flowing Design Showcases Hardwood Flooring, A Grand Foyer Entry With Double Height Ceilings, A Generous Formal Living Room Adjacent To A Formal Dining Room With Passage To A Newly Renovated Chef's Eat-In Kitchen Featuring Large Format Porcelain Flooring, Custom Quartz Countertop And Backsplash, SS Appliances & A Breakfast Bar Adjacent To The Breakfast Area Which Overlooks The Solarium and Private Backyard. The Sun-Drenched Solarium Walks Out To A Custom Deck and Private, Expansive 97.4' Wide Pie-Shaped Garden And Backyard! The Main Floor Is Enhanced With A Spacious Family Room And Main Floor Laundry Room With Direct Access To A Double Car Garage. In Between The First And Second Floors You Will find An Open Yet Intimate Study/Den Which Overlooks The Grand Foyer. Retreat Up The Stairs To The Primary Bedroom Which Showcases An Inviting Sitting Area, 5-Pc Ensuite With Stand-Alone Bathtub And His & Her Closets. Step Down To A Professionally Finished Lower Level Featuring Games/Rec Area, Exercise Area, Wet Bar, 2 Bedrooms, 3-Pc Bath, Dry Sauna, Built-In Shelving & Ample Storage Room .Extensively Updated & Renovated Over the Years +Premium South-Facing Lot Backyard +Deck, Walkways & Driveway Create A Stylish And Functional Outdoor Space With Mature Trees & Lush Gardens That Provide Tranquility and Privacy. Just Steps To Top Ranking Schools, Retail, Grocery, Restaurants & Mere Mins To York University Campus, Markham Civic Centre, Rec Centres, Tennis Courts, Arenas & Top-Tier Parks And Walking Trails Including Monarch Park, Toogood Pond, Quantztown & Crosby Park! Enjoy Convenient Access To Hwy 404/DVP, 407 And The GO Station!
| School Name | Type | Grades | Catchment | Distance |
|---|---|---|---|---|
| {{ item.school_type }} | {{ item.school_grades }} | {{ item.is_catchment? 'In Catchment': '' }} | {{ item.distance }} |



























































