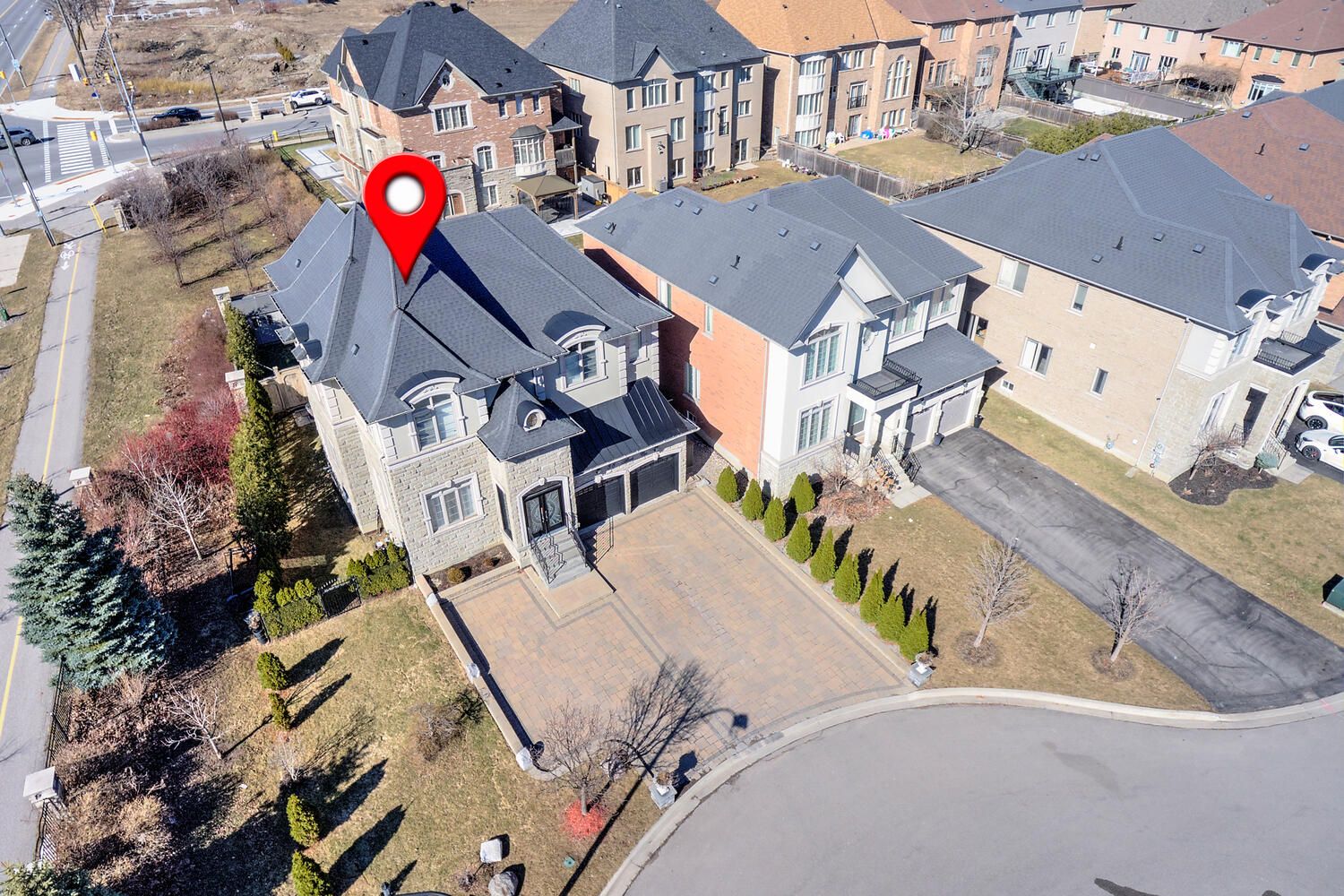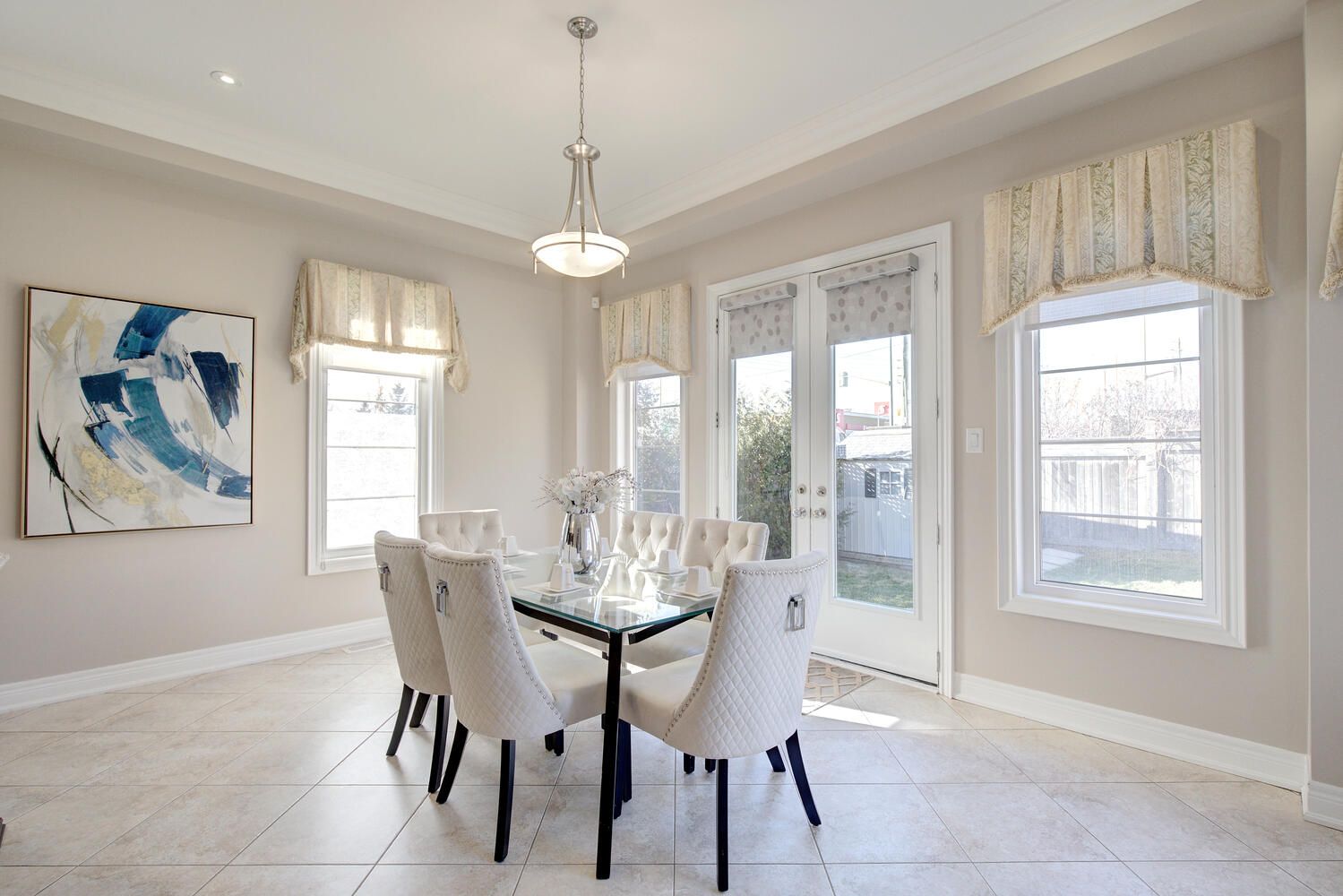$2,468,000
38 Alrob Court, Vaughan, ON L6A 2E6
Patterson, Vaughan,


















































 Properties with this icon are courtesy of
TRREB.
Properties with this icon are courtesy of
TRREB.![]()
Exquisite Luxury Home On A Private Family Friendly Court In An Elite Neighborhood Of Valleys Of Thornhill In Patterson! Welcome To 38 Alrob Court, Nestled On A 73 Ft Lot On Prestigious Court In One Of Vaughans Most Sought-After Neighborhoods, This Breathtaking 4-Bed & 5-Bath Luxury Residence Offers An Unparalleled Living Experience. From The Moment You Step Through The Grand Entrance w/Enclosed Porch, Youre Greeted With Soaring 10-Ft Ceilings On The Main Floor & 9-Ft Ceilings On 2nd Floor Creating A Sense Of Grandeur & Space. Spacious, Sun-Drenched Home Is Filled w/South & West Side Light Year Around! Offers 5,100+ Sq Ft Luxury Space (3,489 Sq Ft A.G.);Hardwood Floors Throughout 1st&2nd Floor; Smooth Ceilings; Crown Mouldings; Iron Pickets; Large Foyer w/Stone Floors;Gourmet Chefs Kitchen Featuring Custom Cabinetry, Centre Island, S/S Appl-s,Oversized Eat-In Area Overlooking Large Family Rm& w/Walk-Out To Stone Patio - Perfect For Entertaining Or Family Enjoyment; Family Room w/Gas Fireplace & Custom Built-In Cabinets! Elegant Living & Dining Room Offering Coffered Ceiling & Crown Moulding Is Set For Grand Celebrations Or Intimate Dinner Parties! Offers 3 Full Bathrooms On 2nd Flr; Closet Organizers;Upgraded 8 Ft Doors;Sitting Area On 2nd Floor; Massive Primary Bedroom w/Large 5-Pc Spa-Like Ensuite&Walk-In Closet w/Custom Organizers! The Finished Basement Is An Entertainers Dream, Complete Ww/A Home Theater, Wet Bar, Large Open Concept Living Area,Rec Area/Gym, 3-Pc Bath, Pet Wash Station/Pet Laundry & Loads Of Storage!Step Outside To A Meticulously Landscaped Grounds, Eye Catching Curb Appeal W/Stone&Stucco Façade; Pro Enclosed Porch W/Double Drs; Fully Interlocked Driveway &Natural Stone Steps w/Custom Iron Railings; Extra Pet Play Space On West Side, Property Boundary Cedar Trees T-Out, 2 Japanese Maple Trees, Expansive Backyard w/Luxurious Stone Patio, Garden Shed, Upgraded 8.5 Ft Side Fence!Upgraded Lennox AC,Water Filtration & Softener,Newer W&D! See 3-D!
| School Name | Type | Grades | Catchment | Distance |
|---|---|---|---|---|
| {{ item.school_type }} | {{ item.school_grades }} | {{ item.is_catchment? 'In Catchment': '' }} | {{ item.distance }} |



























































