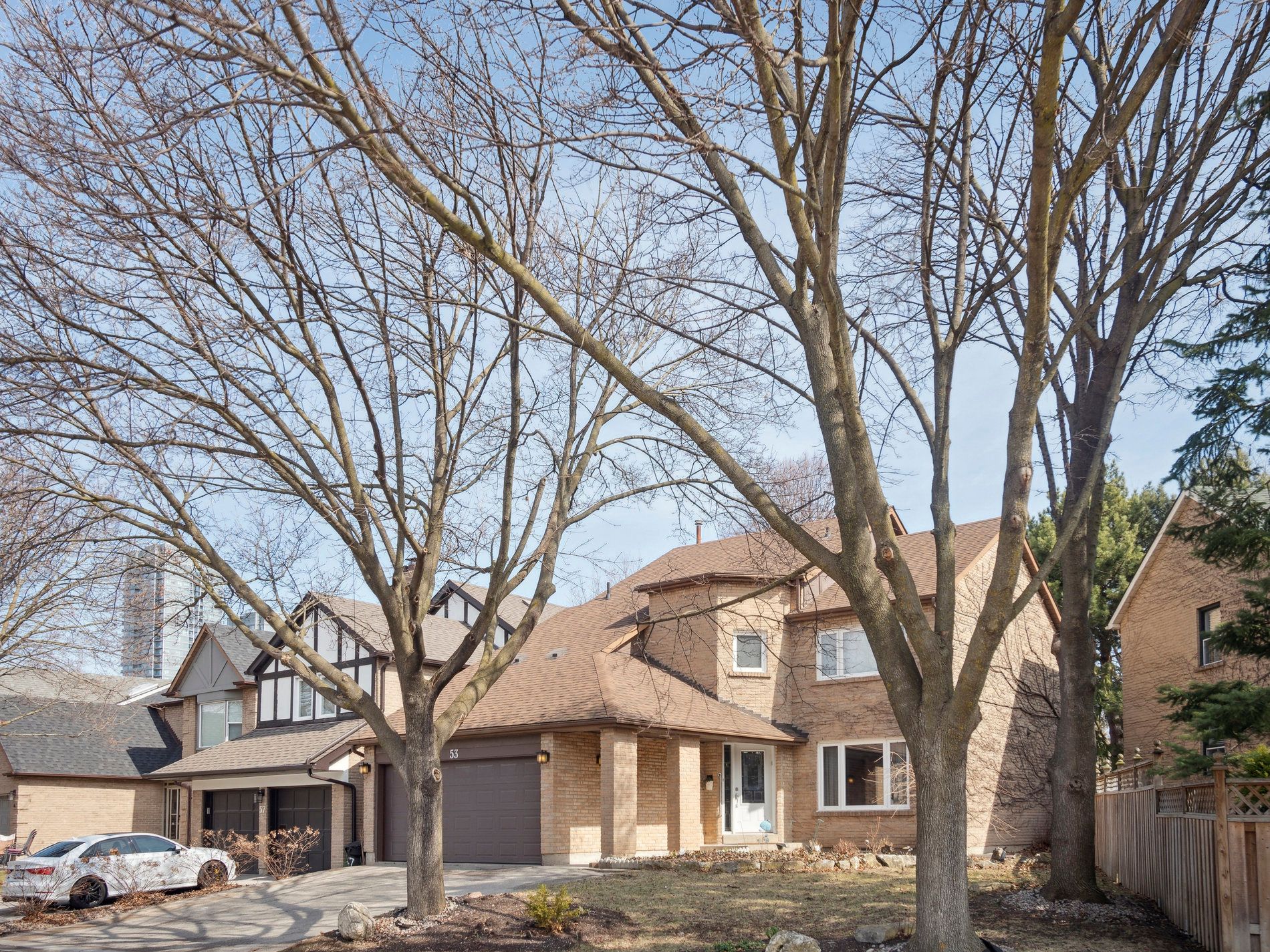$1,499,000
53 Peter Andrew Crescent, Vaughan, ON L4J 3E2
Brownridge, Vaughan,


















































 Properties with this icon are courtesy of
TRREB.
Properties with this icon are courtesy of
TRREB.![]()
Pristine Updated 4+1 Bedroom Home On A Beautiful 63' Frontage Lot. Large Principle Rooms and Bedrooms, Hardwood On Main Floor, Large Combined Living/Dining Rooms, Modern Open Kitchen w/See Thru Window To Family Room- Very Open Flow, Hidden Brick Fire Place Behind Wall Unit In Fam Rm, Great Sized Bedrooms Including PBR with Multiple Closets and Big Ensuite Bath + Shaker Tub, Large Open Bsmt Rec Room + 5th Bdrm + Full Bath + Great Storage + Kitchen. Great Private Street Steps to All Schools/Shops/TTC/Shuls/Etc. Over 2300' Above Grade! Must Be Seen!
- HoldoverDays: 90
- Architectural Style: 2-Storey
- Property Type: Residential Freehold
- Property Sub Type: Detached
- DirectionFaces: East
- GarageType: Attached
- Directions: Off Tansley Rd.
- Tax Year: 2024
- Parking Features: Private
- ParkingSpaces: 2
- Parking Total: 4
- WashroomsType1: 1
- WashroomsType1Level: Main
- WashroomsType2: 1
- WashroomsType2Level: Second
- WashroomsType3: 1
- WashroomsType3Level: Second
- WashroomsType4: 1
- WashroomsType4Level: Basement
- BedroomsAboveGrade: 4
- BedroomsBelowGrade: 1
- Fireplaces Total: 1
- Interior Features: Auto Garage Door Remote
- Basement: Finished
- Cooling: Central Air
- HeatSource: Gas
- HeatType: Forced Air
- LaundryLevel: Upper Level
- ConstructionMaterials: Brick
- Roof: Asphalt Shingle
- Sewer: Sewer
- Foundation Details: Concrete Block
- Parcel Number: 032430151
- LotSizeUnits: Feet
- LotDepth: 108.35
- LotWidth: 63.21
| School Name | Type | Grades | Catchment | Distance |
|---|---|---|---|---|
| {{ item.school_type }} | {{ item.school_grades }} | {{ item.is_catchment? 'In Catchment': '' }} | {{ item.distance }} |



























































