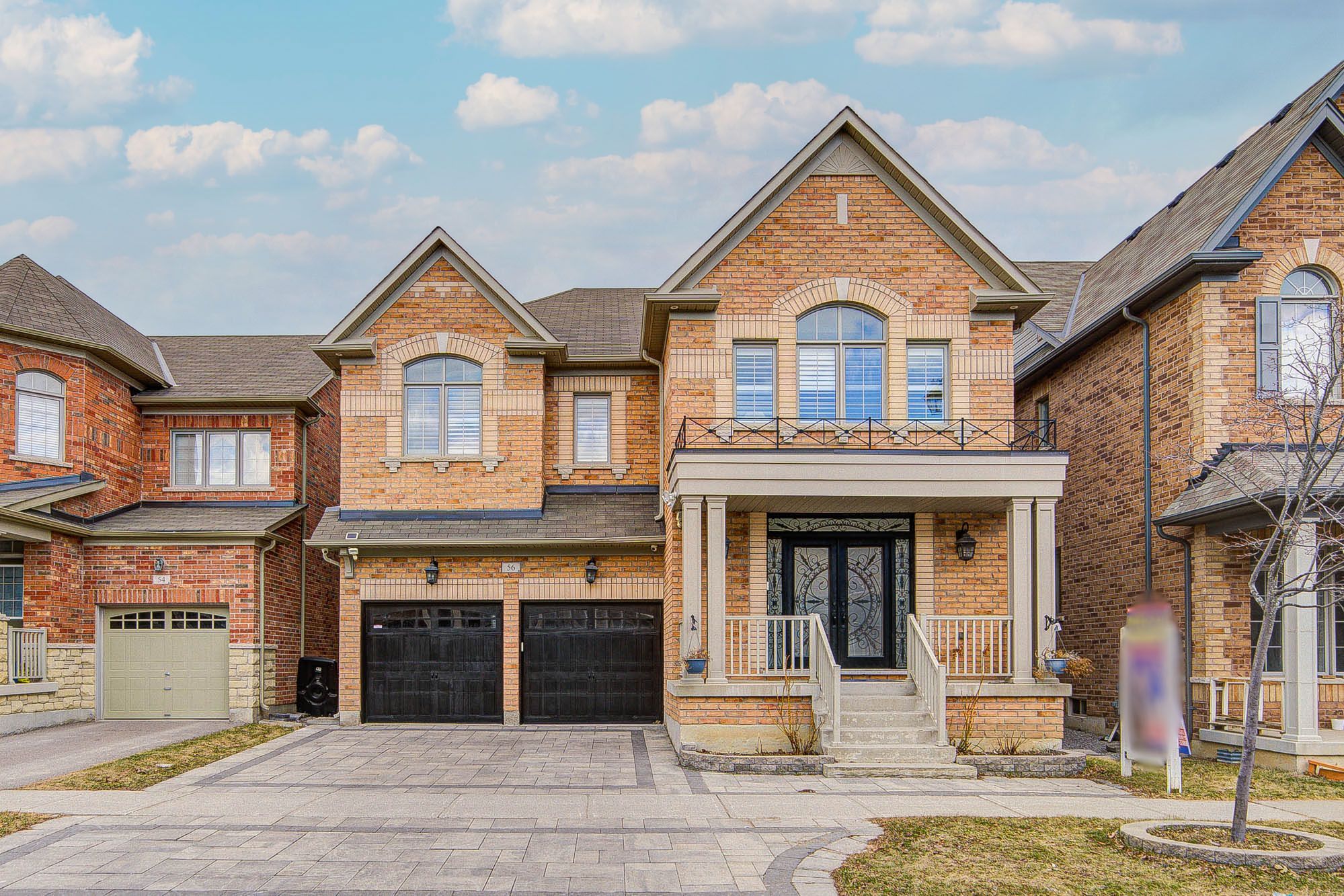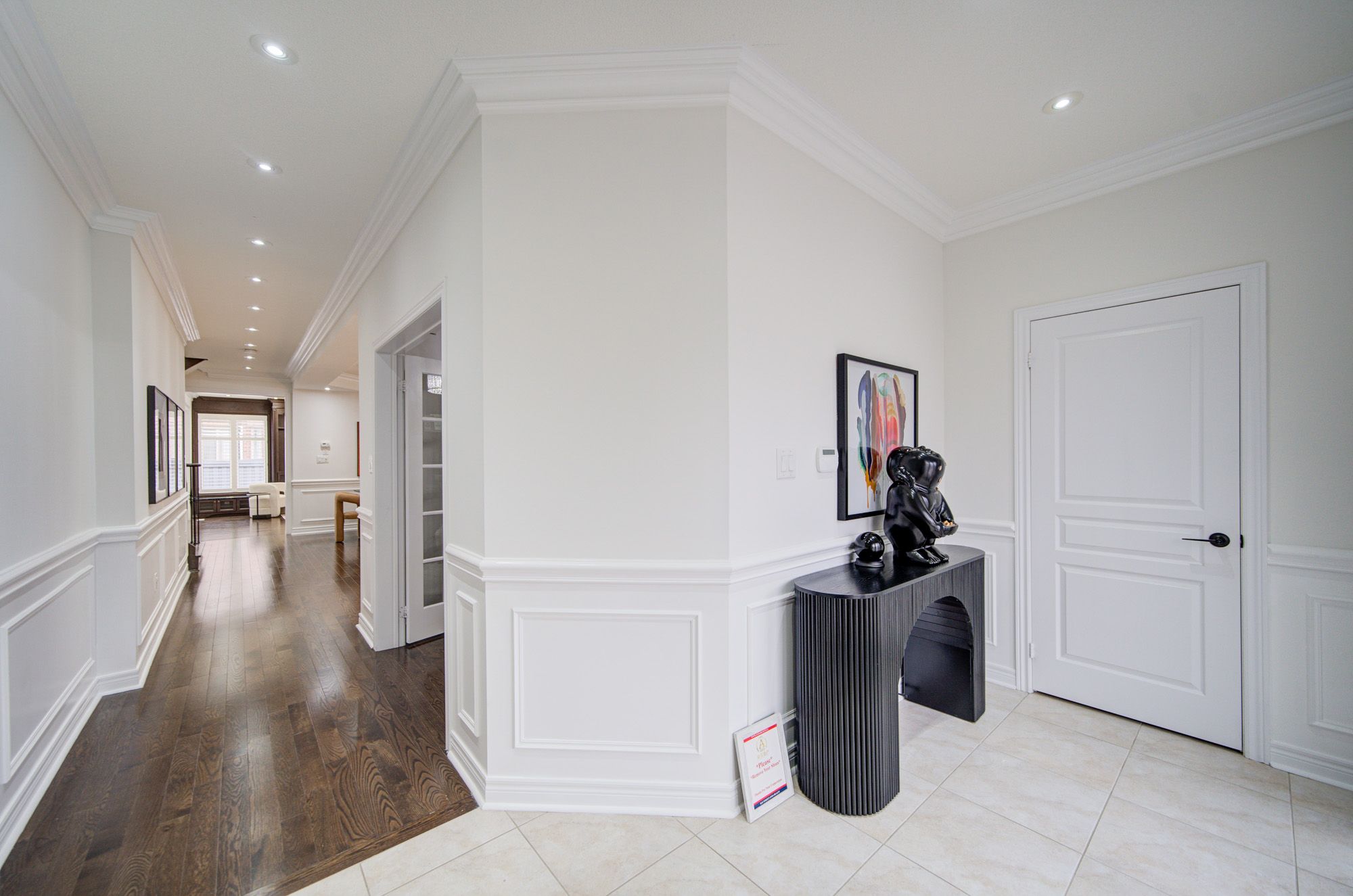$2,368,000
56 Busch Avenue, Markham, ON L6C 0V4
Berczy, Markham,


















































 Properties with this icon are courtesy of
TRREB.
Properties with this icon are courtesy of
TRREB.![]()
Nestled In The Heart Of The Desirable Berczy Community In Markham, This Stunning Detached Home At 56 Busch Avenue Offers A Perfect Blend Of Luxury, Space, And Modern Living. The Property Features A Meticulously Designed Exterior With Interlocking Front And Backyard, Complemented By A Double Detached Garage, And A Driveway That Accommodates Up To Five Cars. Stepping Inside, The Main Level Welcomes You With 9-Foot Ceilings And Gleaming Hardwood Floors Throughout, Highlighted By A Spacious Living Room And Dining Room, Both Adorned With Coffered Ceilings And Pot Lights. The High End Solid Maple Custom-Built Kitchen (2022) Boasts Top-Of-The-Line B/I Appliances, Quartz Countertops, And An Elegant Backsplash, While The Cozy Family Room, Featuring A Fireplace, Offers A Warm And Inviting Space For Relaxation. Upstairs, The Primary Bedroom Serves As A Luxurious Retreat With A His And Hers Closet And A 5-Piece Ensuite. Four Additional Bedrooms And Three Upgraded Bathrooms, All With Quartz Countertops, Provide Ample Space For Family And Guests. The Unfinished Basement With A Separate Entrance Presents Endless Possibilities For Customization. With Modern Amenities Like A Central Vaccum System, A Whole House Water Softener System, And A Front And Back Yard Camera System, This Home Is Truly Turnkey. Conveniently Located Just 3 Minutes' Walk to The Elementary School, 15 Minutes' Walk to Pierre Elliott Trudeau High School, Near Major Roadways, Parks, And Top-Rated Schools, This Home Is A Perfect Fit For Any Growing Family. Don't Miss Out On The Chance To Make This Exceptional Property Your Own.
| School Name | Type | Grades | Catchment | Distance |
|---|---|---|---|---|
| {{ item.school_type }} | {{ item.school_grades }} | {{ item.is_catchment? 'In Catchment': '' }} | {{ item.distance }} |



























































