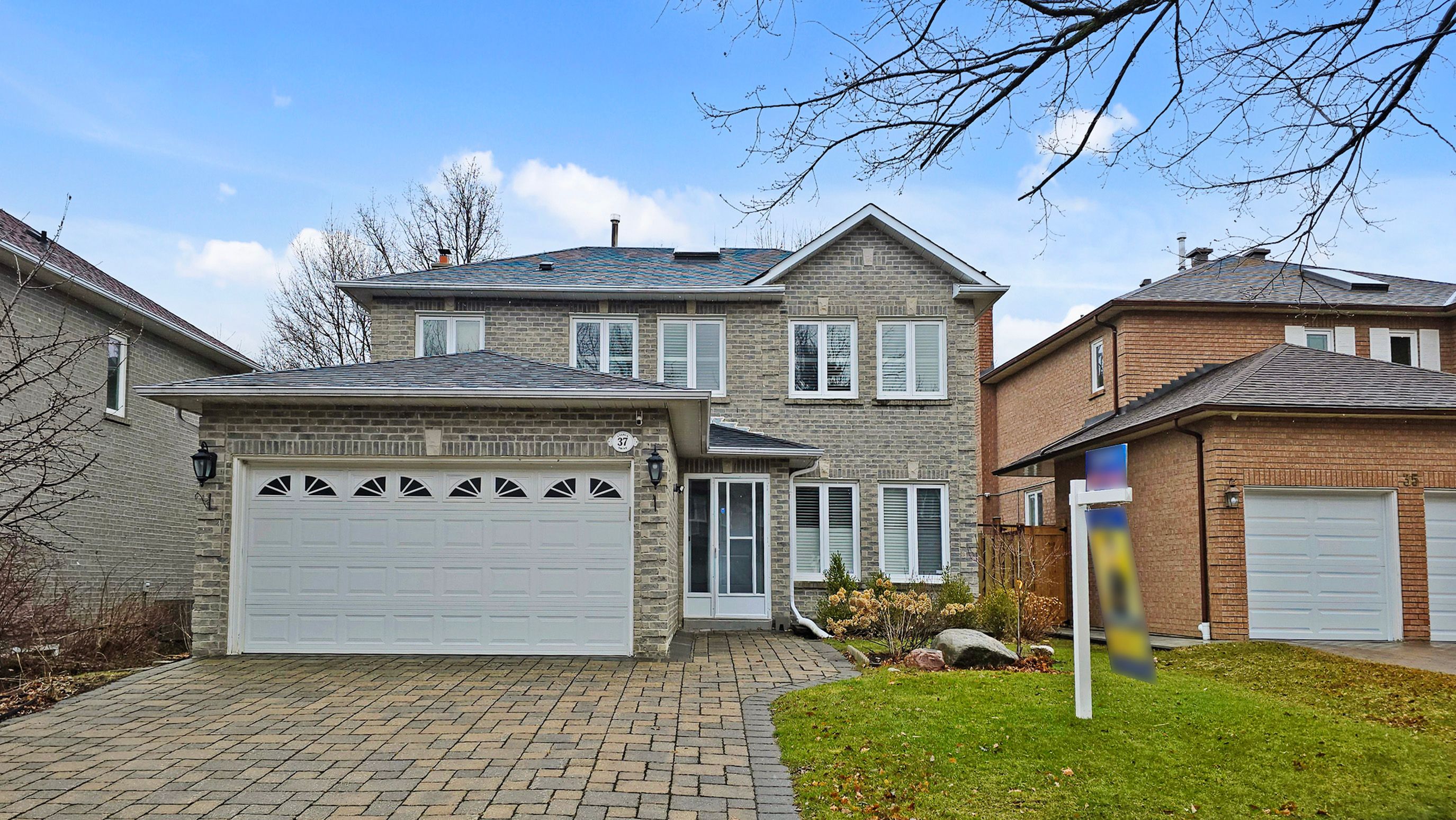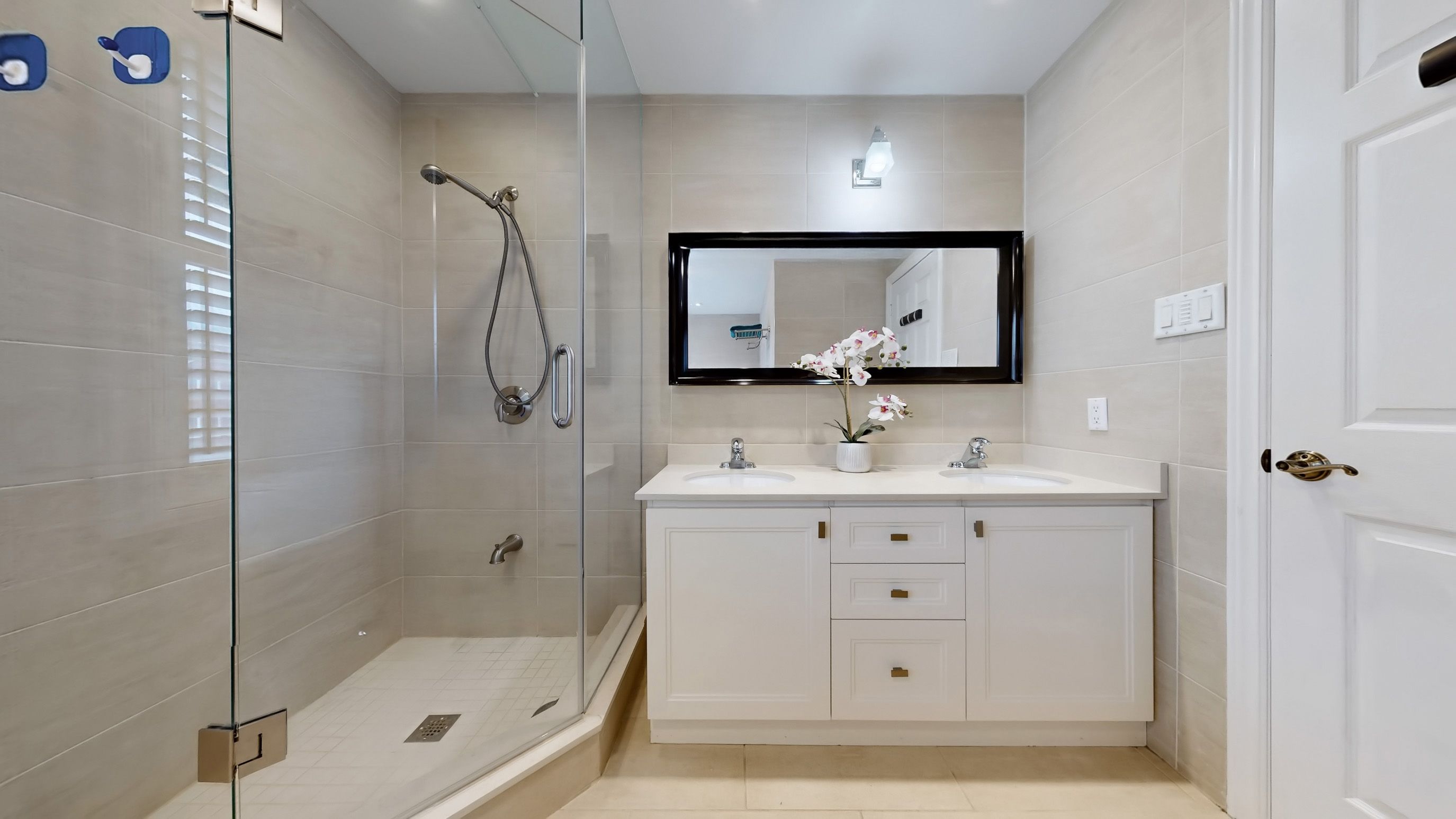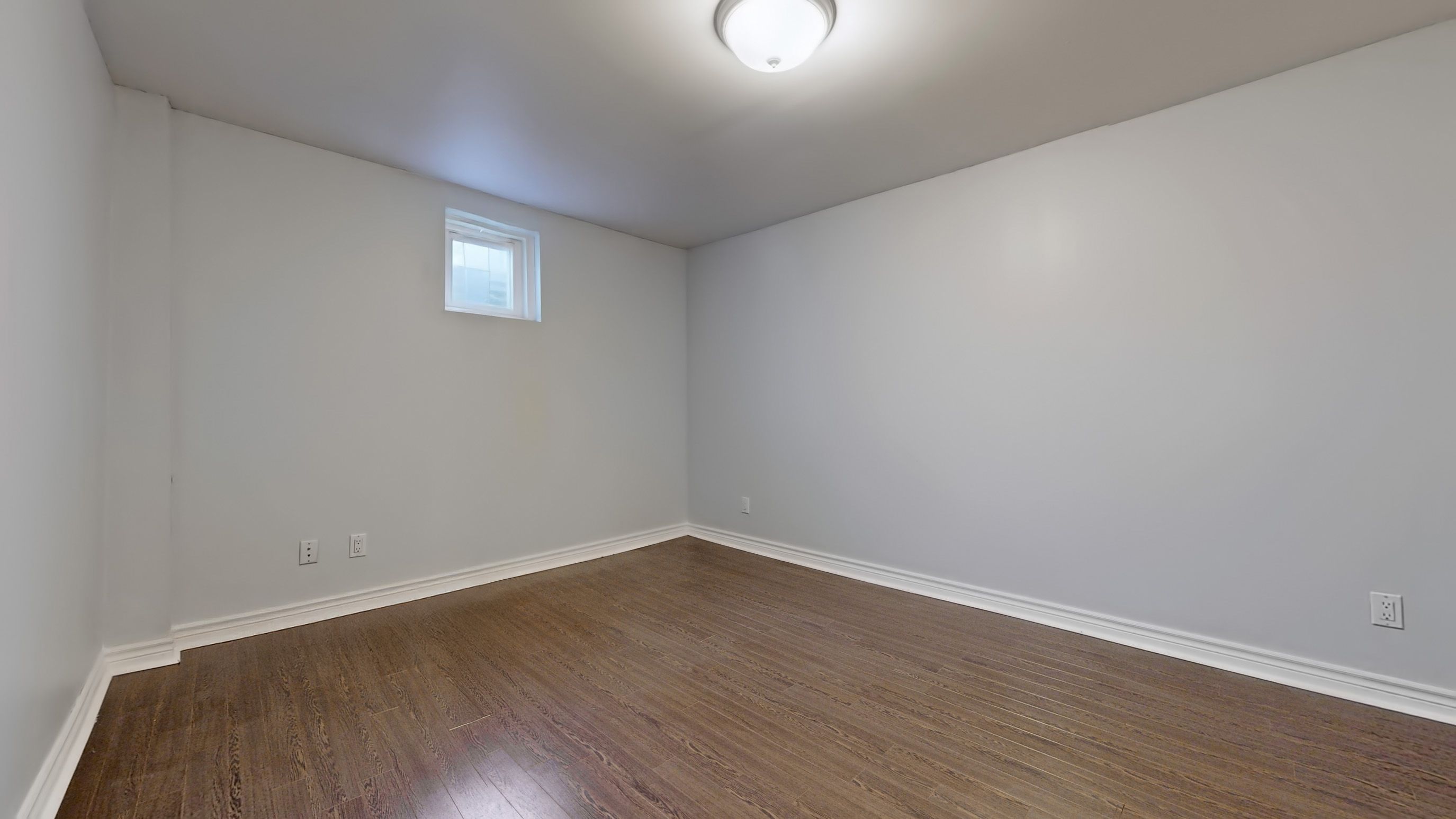$1,399,999
37 Cygnus Drive, Richmond Hill, ON L4C 8P1
Observatory, Richmond Hill,


















































 Properties with this icon are courtesy of
TRREB.
Properties with this icon are courtesy of
TRREB.![]()
Exquisite home in the prestigious Bayview & 16th Avenue area, featuring a bright, open-concept layout thoughtfully renovated with premium finishes throughout. Offering over 3,500 sq ft of total living space, the home showcases a gourmet kitchen with granite countertops, a full-height designer backsplash, high-end appliances, and oversized porcelain tiles, while rich hardwood flooring flows seamlessly through the main living areas. Custom closet organizers, upgraded washrooms, and generous walk-in storage enhance everyday functionality. A dramatic spiral staircase, illuminated by a striking sky roof window, brings architectural elegance and an abundance of natural light to the heart of the home, complemented by modern pot lights along the hallway. The professionally landscaped exterior features elegant interlocking stonework and a spacious deck perfect for entertaining. Upstairs, generously sized bedrooms offer comfort and versatility, while the fully finished basement includes two additional bedrooms and a stylish 3-piece bathroom. Ideally located near Bayview Secondary School, top Montessori options, Observatory Park, community centers, shops, and plazas, this exceptional property truly has it all.
- HoldoverDays: 90
- Architectural Style: 2-Storey
- Property Type: Residential Freehold
- Property Sub Type: Detached
- DirectionFaces: South
- GarageType: Attached
- Directions: Bayview Ave and 16th Ave
- Tax Year: 2024
- Parking Features: Available
- ParkingSpaces: 2
- Parking Total: 4
- WashroomsType1: 1
- WashroomsType1Level: Second
- WashroomsType2: 1
- WashroomsType2Level: Second
- WashroomsType3: 1
- WashroomsType3Level: Main
- WashroomsType4: 1
- WashroomsType4Level: Basement
- BedroomsAboveGrade: 4
- BedroomsBelowGrade: 2
- Interior Features: Water Softener
- Basement: Finished
- Cooling: Central Air
- HeatSource: Gas
- HeatType: Forced Air
- ConstructionMaterials: Brick
- Roof: Asphalt Shingle
- Sewer: Sewer
- Foundation Details: Poured Concrete
- LotSizeUnits: Feet
- LotDepth: 108.37
- LotWidth: 52.32
| School Name | Type | Grades | Catchment | Distance |
|---|---|---|---|---|
| {{ item.school_type }} | {{ item.school_grades }} | {{ item.is_catchment? 'In Catchment': '' }} | {{ item.distance }} |



























































