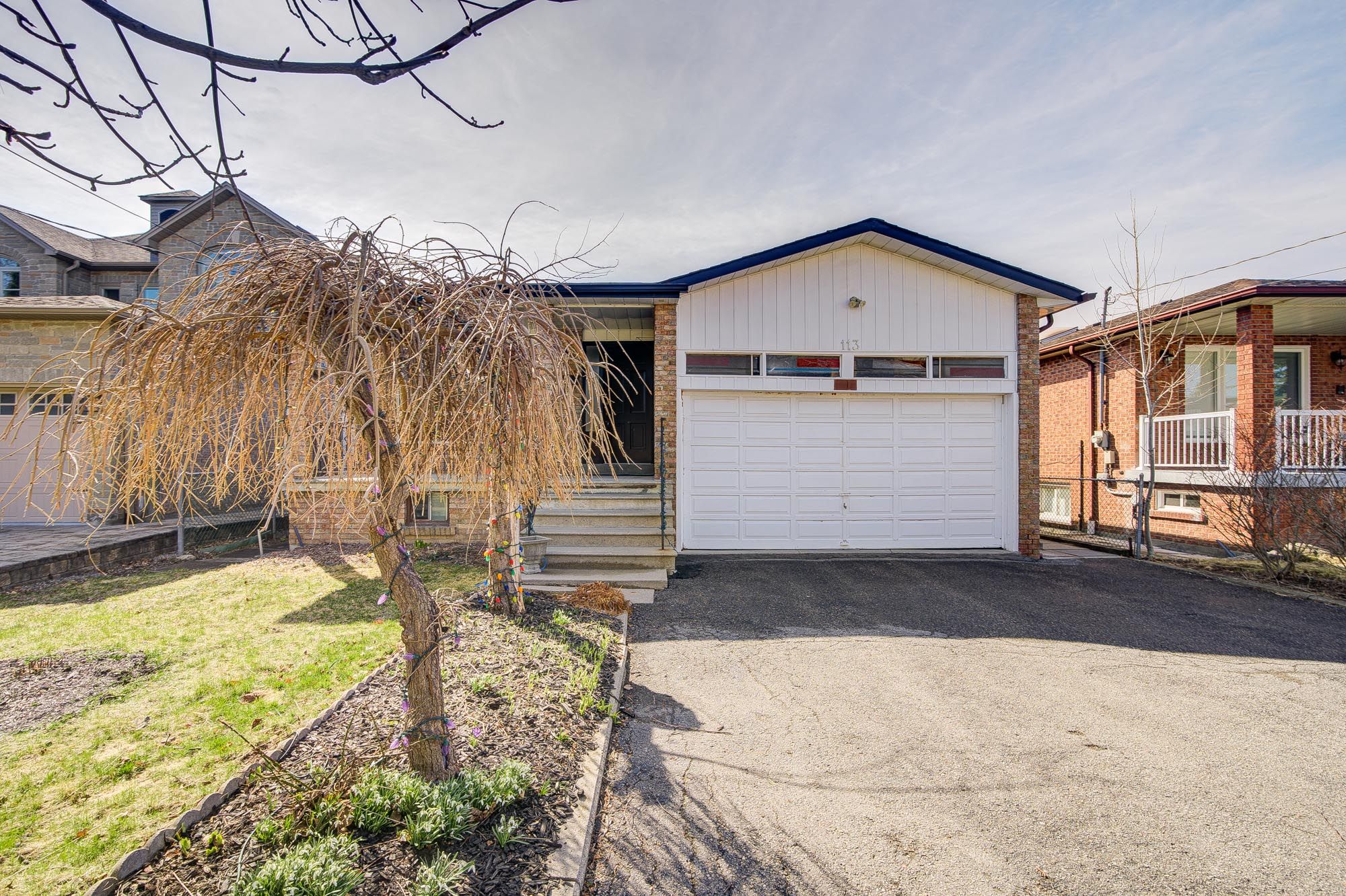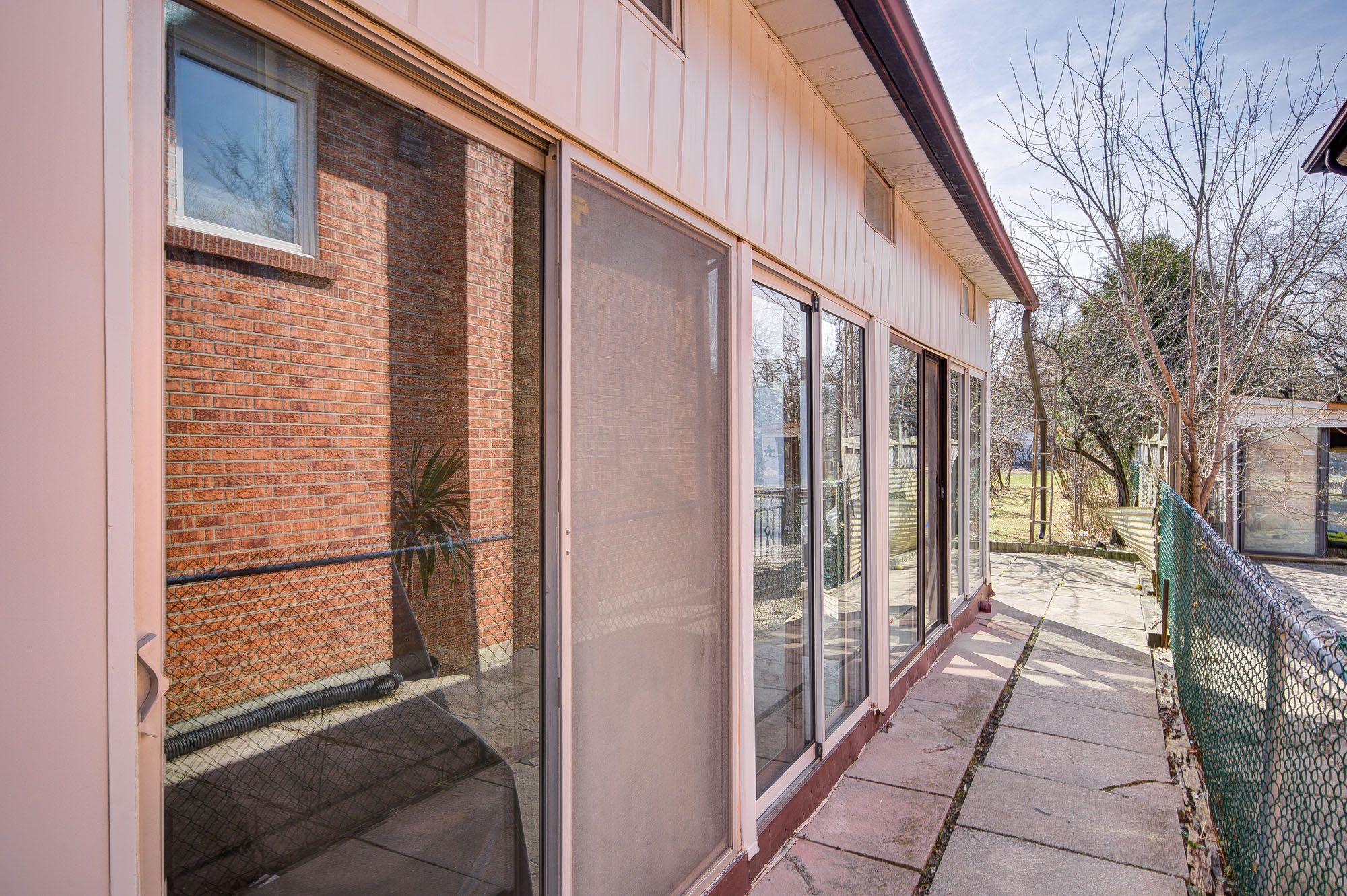$2,340,000
113 Oak Avenue, Richmond Hill, ON L4C 6R6
South Richvale, Richmond Hill,









































 Properties with this icon are courtesy of
TRREB.
Properties with this icon are courtesy of
TRREB.![]()
Attention, Family, Builders, and Investors! An incredible opportunity has finally arrived in the prestigious South Richvale neighborhood, in the heart of Richmond Hill! This large **45 x 246.83 ft** lot is perfect for Living, investment, or building your dream custom home. The property features a fully renovated main floor with three bedrooms and a separate entrance leading to a spacious two-bedroom basement. Previously, the main floor was rented for $3,200/month, while the basement generated $2,200/month in rental income. Located in a luxury neighborhood, this property is just minutes from top-rated schools, a public library, shopping centers, Highway 407, and public transit, with easy access to downtown Richmond Hill. Don't miss out on this rare investment opportunity act fast! *Some pictures are virtual staged
- Architectural Style: Bungalow
- Property Type: Residential Freehold
- Property Sub Type: Detached
- DirectionFaces: South
- GarageType: Built-In
- Directions: When going South on Yonge Street, after 16th avenue, turn right on Oak Ave
- Tax Year: 2024
- Parking Features: Available, Front Yard Parking, Inside Entry
- ParkingSpaces: 4
- Parking Total: 6
- WashroomsType1: 1
- WashroomsType1Level: Main
- WashroomsType2: 1
- WashroomsType2Level: Basement
- BedroomsAboveGrade: 3
- BedroomsBelowGrade: 2
- Interior Features: Water Heater Owned
- Basement: Finished, Separate Entrance
- Cooling: Central Air
- HeatSource: Gas
- HeatType: Forced Air
- ConstructionMaterials: Brick
- Roof: Asphalt Shingle
- Sewer: Sewer
- Foundation Details: Unknown
- LotSizeUnits: Feet
- LotDepth: 246.83
- LotWidth: 45
- PropertyFeatures: Fenced Yard, Hospital, Lake/Pond, Library, Park, Public Transit
| School Name | Type | Grades | Catchment | Distance |
|---|---|---|---|---|
| {{ item.school_type }} | {{ item.school_grades }} | {{ item.is_catchment? 'In Catchment': '' }} | {{ item.distance }} |










































