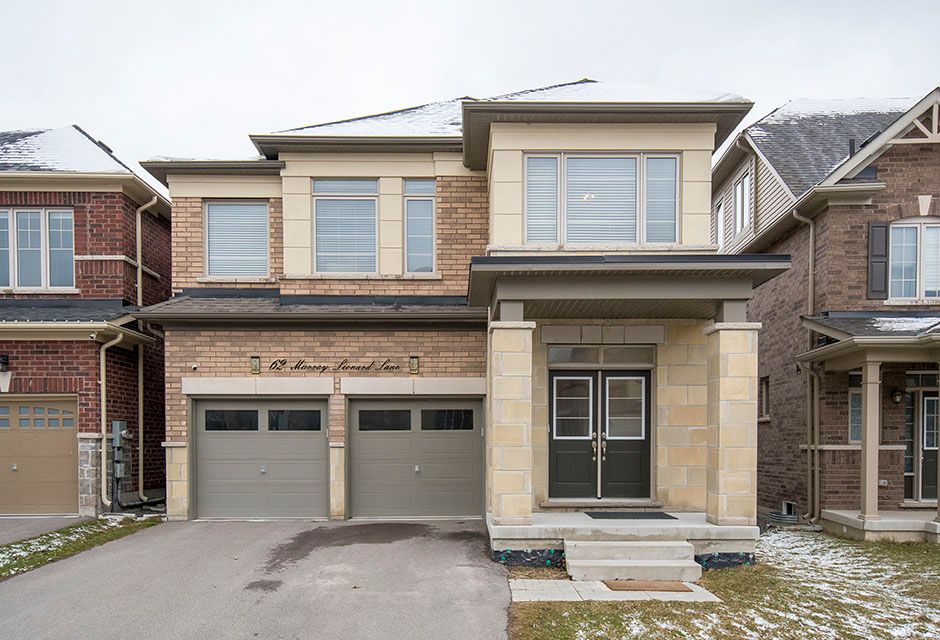$1,488,888
62 Murray Leonard Lane, East Gwillimbury, ON L9N 0Z6
Queensville, East Gwillimbury,






































 Properties with this icon are courtesy of
TRREB.
Properties with this icon are courtesy of
TRREB.![]()
Welcome to 62 Murray Leonard, Step into this beautifully designed home where style and function meet seamlessly. The main floor boasts 9-foot ceilings and striking iron railings, creating an open and airy atmosphere. Cozy up in the living area beside the sleek contemporary fireplace, the perfect centerpiece for both relaxing nights and entertaining guests.The chef-inspired kitchen is designed for both function and flair, featuring a large central island and ample cabinet space to meet all your culinary needs. Each bedroom is thoughtfully designed with custom-built closets, offering smart, organized storage. The spa-like bathroom invites you to unwind with a free-standing bathtub, and the custom-built laundry area brings style and convenience to your daily routine. Complete with a double car garage
- HoldoverDays: 60
- Architectural Style: 2-Storey
- Property Type: Residential Freehold
- Property Sub Type: Detached
- DirectionFaces: South
- GarageType: Attached
- Directions: Turn left onto Green Lane East, then continue onto Queensville Sideroad.Turn right onto Murray Leonard Blvd.
- Tax Year: 2024
- Parking Features: Private Double
- ParkingSpaces: 2
- Parking Total: 4
- WashroomsType1: 1
- WashroomsType1Level: Main
- WashroomsType2: 1
- WashroomsType2Level: Second
- WashroomsType3: 1
- WashroomsType3Level: Second
- WashroomsType4: 1
- WashroomsType4Level: Second
- BedroomsAboveGrade: 4
- Interior Features: Carpet Free, Auto Garage Door Remote, Water Softener
- Basement: Walk-Out, Unfinished
- Cooling: Central Air
- HeatSource: Gas
- HeatType: Forced Air
- ConstructionMaterials: Brick
- Roof: Asphalt Shingle
- Sewer: Sewer
- Foundation Details: Concrete
- Parcel Number: 034191316
- LotSizeUnits: Feet
- LotDepth: 92
- LotWidth: 36
| School Name | Type | Grades | Catchment | Distance |
|---|---|---|---|---|
| {{ item.school_type }} | {{ item.school_grades }} | {{ item.is_catchment? 'In Catchment': '' }} | {{ item.distance }} |







































